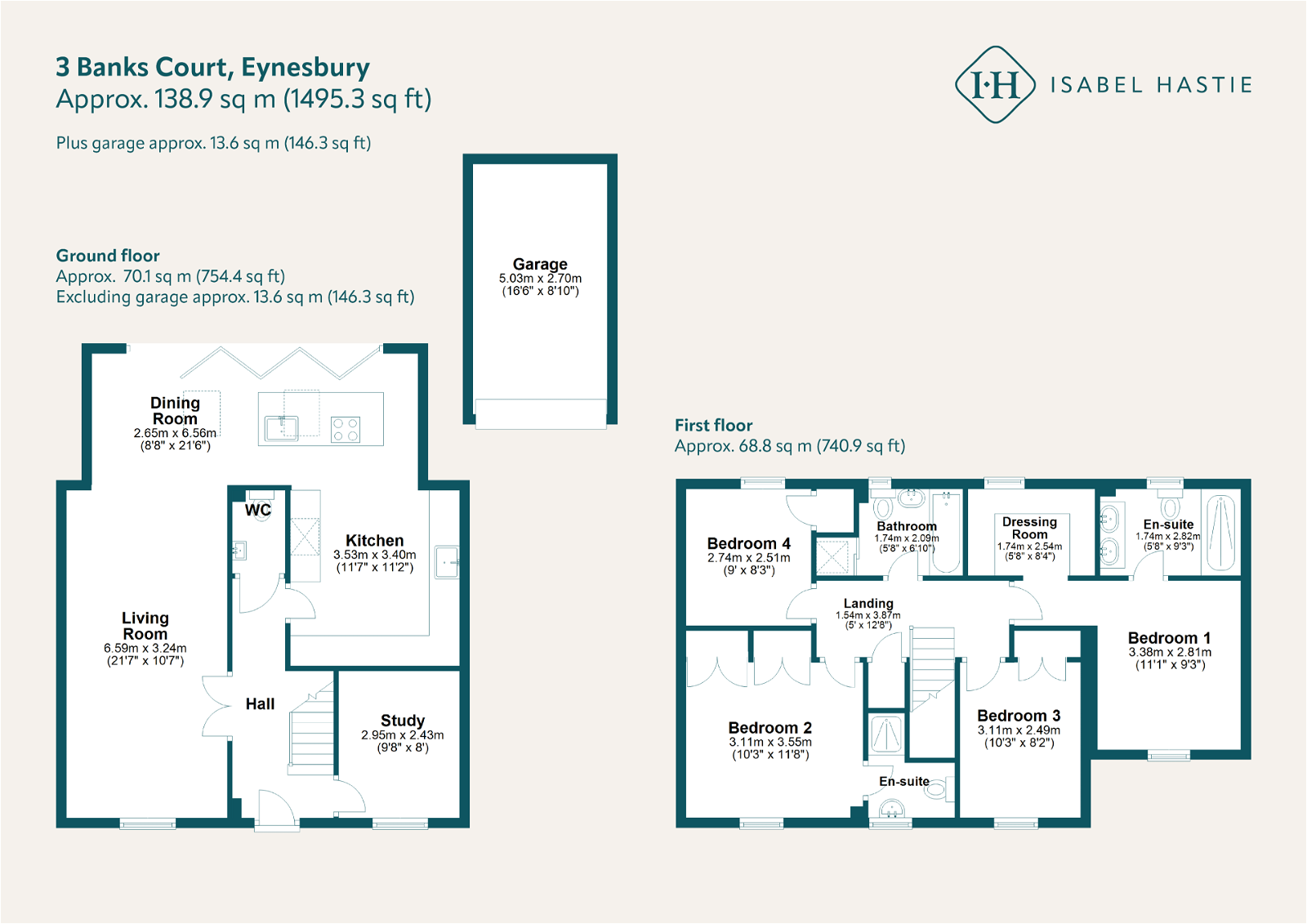Banks Court
Eynesbury, St. Neots PE19 2HX
Guide Price £ 500,000
Features
- Stunning modern kitchen with island
- Parking
- Garage
- Westerly garden
- Ensuite
- Dressing room
- Energy rating C
Description
A beautifully presented four bedroom family home that has been extended and enhanced by the current owners to an exceptionally high standard.
As you enter, via a modern composite front door, you are welcomed into the bright and light central hallway that leads on to the main living room, study, kitchen and downstairs WC. Here there is storage space under the stairs, ideal for coats and shoes. From the hallway there are double doors to the expansive open-plan living area, which seamlessly flows into both the dining space and the modern and contemporary kitchen, which features a large island in the rear extension.
The kitchen and living area are flooded by natural light through bifold doors that span the full width of the property, as well as from additional Velux rooflights. Throughout the ground floor there is contemporary grey Oak engineered wood flooring throughout.
The fully integrated handleless kitchen is fitted with two vertical banks of units, incorporating twin Neff electric ovens, a built-in microwave, warming drawer, and extensive storage options including a large corner utility cupboard housing the boiler. The well-specified kitchen also has Quartz worktop with an undermount sink, a built-in dishwasher, and a kitchen island which features an induction hob, sink and feature extractor hood. This island, which looks out over the rear garden, also features a contemporary breakfast bar, ideal for entertaining or day-to-day family life.
Just off the hallway, to the front of the house, is a large study, an ideal space for working from home.
Upstairs there are four generously sized double bedrooms, each with built-in wardrobes. The light and bright master bedroom sits at the head of the house, and features both an ensuite and dressing area. The modern en-suite is beautifully designed and well equipped with double basins, a WC, a walk-in shower and underfloor heating; and the adjoining dressing room provides ample wardrobe space. The second bedroom includes an ensuite shower room and double built-in wardrobes. Bedrooms three and four also offer built-in wardrobes. The family bathroom features a lockable utility cupboard with space for both a washing machine and tumble dryer.
Outside, the property offers a large block-brick driveway with parking for three to four cars, a carport, and a single garage. The rear garden is designed for low maintenance and entertainment, featuring artificial grass and a large deck with built-in lighting, and faces west, ideal for capturing the afternoon and evening sun.
Situated in the market town of St Neots, the property is well connected to London, with trains to Kings Cross in under 50 minutes. Eynesbury offers extensive open spaces and riverside walks along the River Great Ouse. The town centre of St Neots, with its shops, restaurants, cafes, and bars, provides ample amenities. The property's location near the A428 allows for easy travel to Cambridge, Bedford, and further via the A1, making it an ideal choice for convenient family living in a highly desirable area.
Local Authority: Huntingdonshire District Council
Council Tax Band: D
Services: All mains services are connected to the property
Energy Rating: C
Internet speed: Full fibre available up to 910 Mbps
Disclaimer: Please note that the seller is a connected party under the terms of the Estate Agency Act 1979, Sections 21 and 31/32.
Video
Floorplan


























