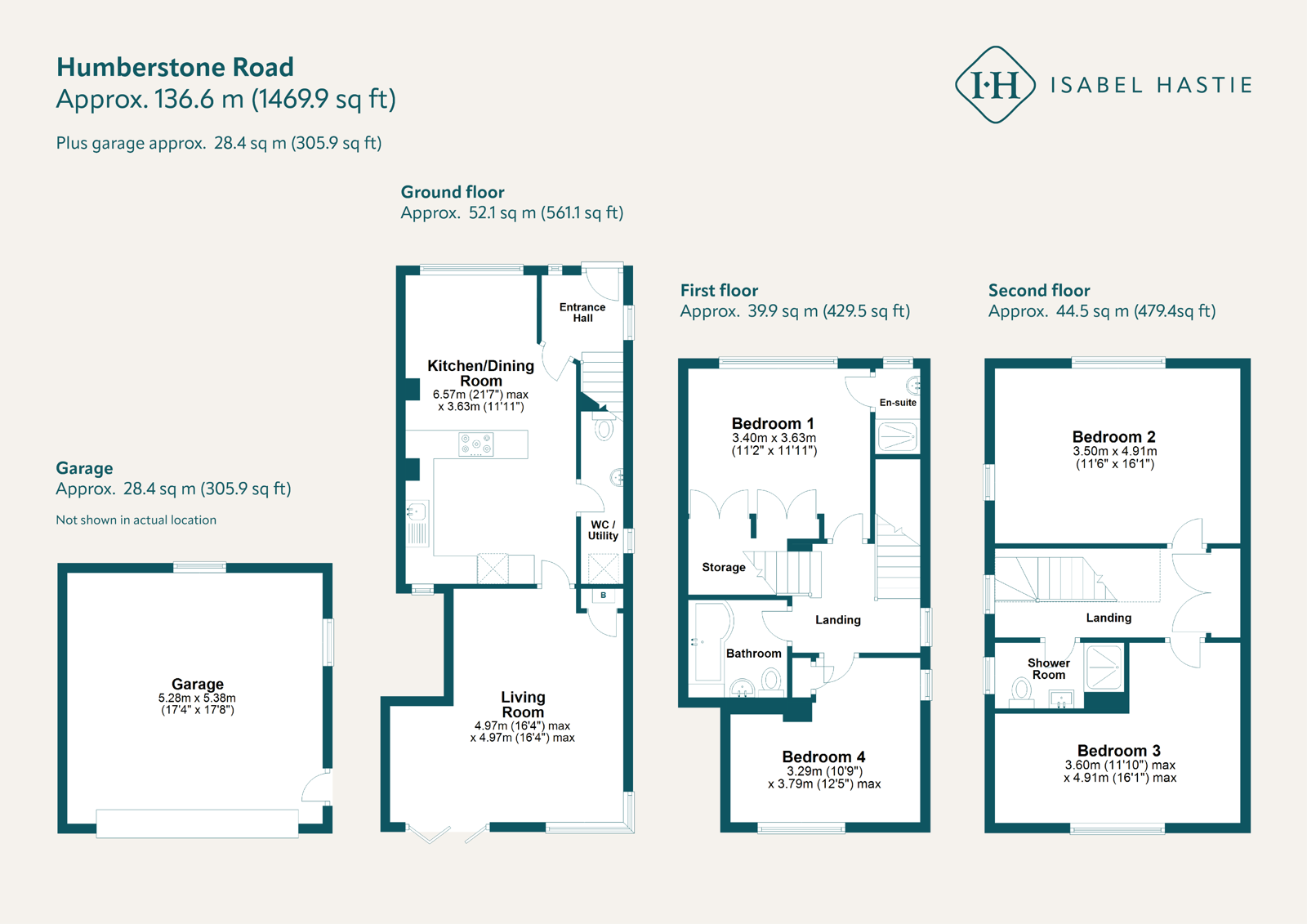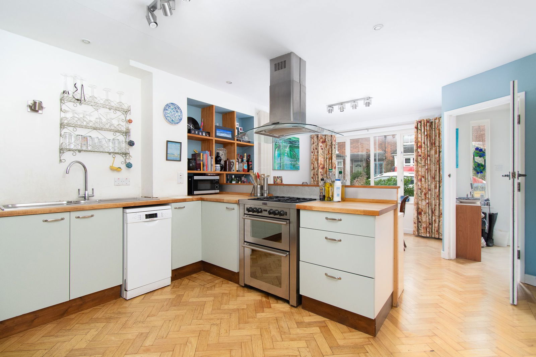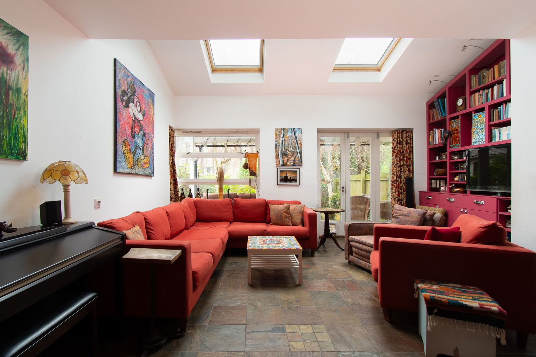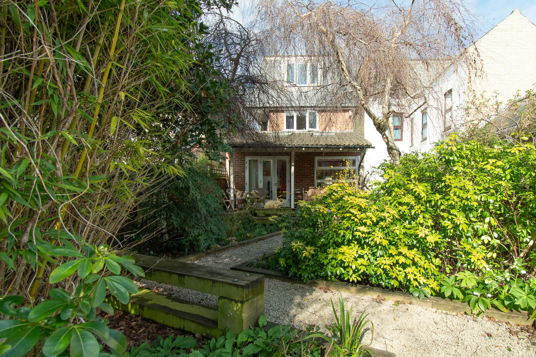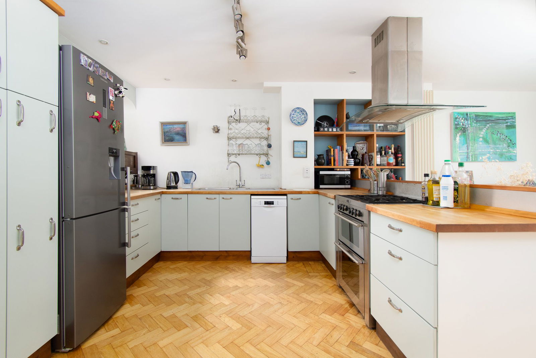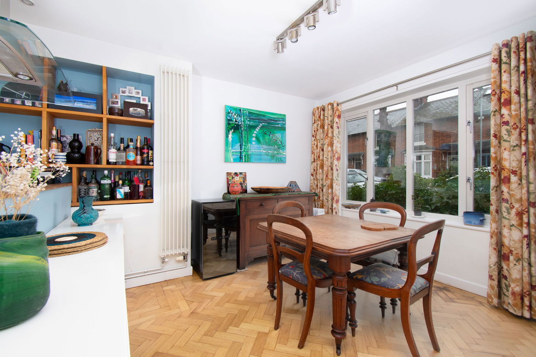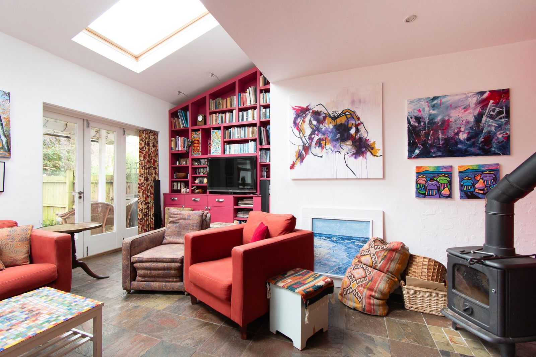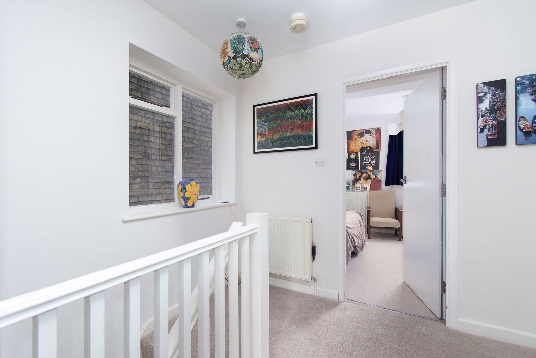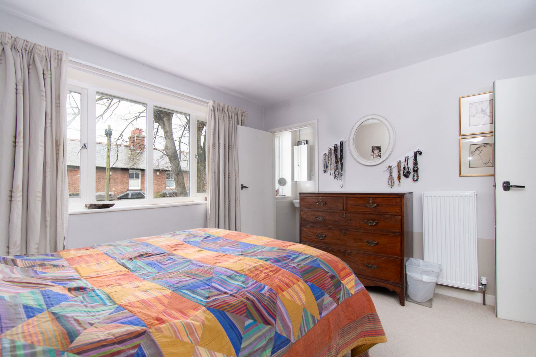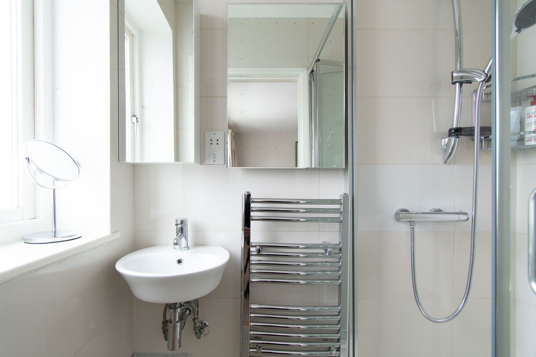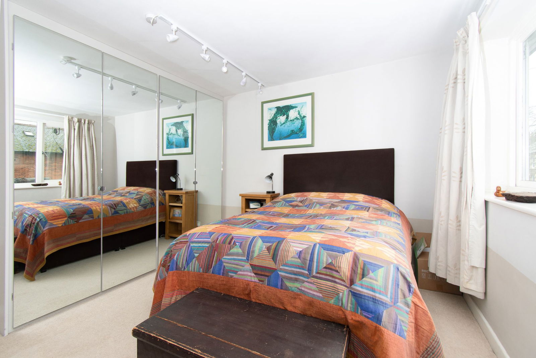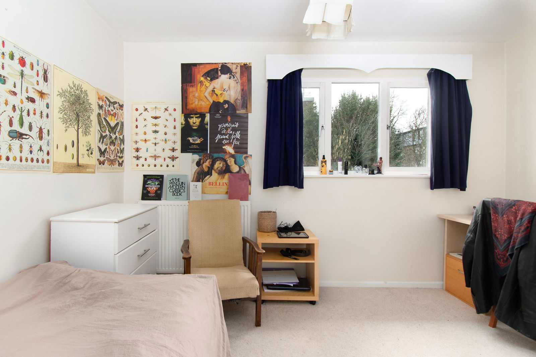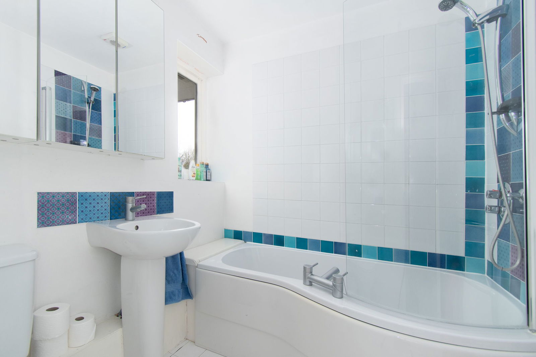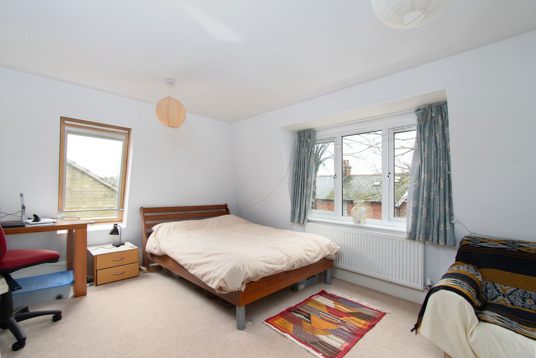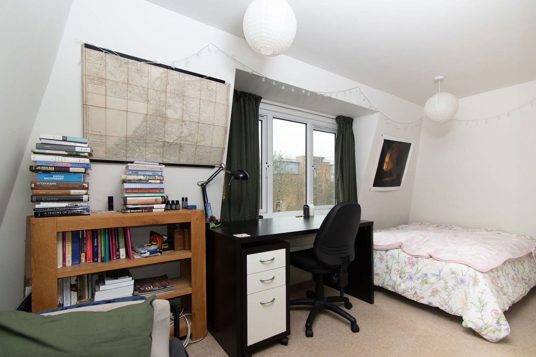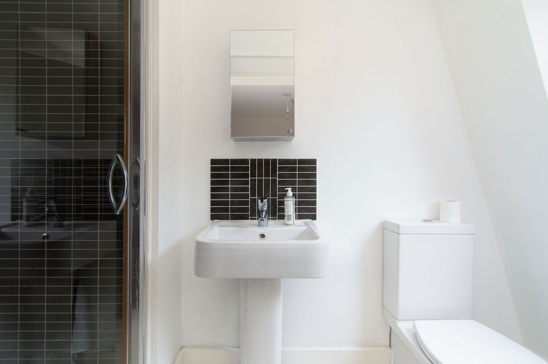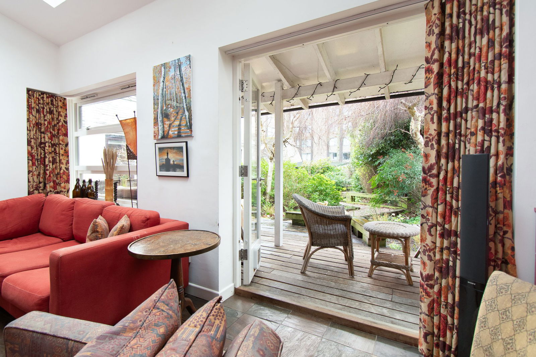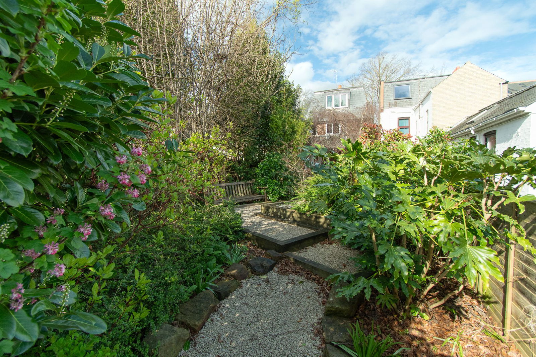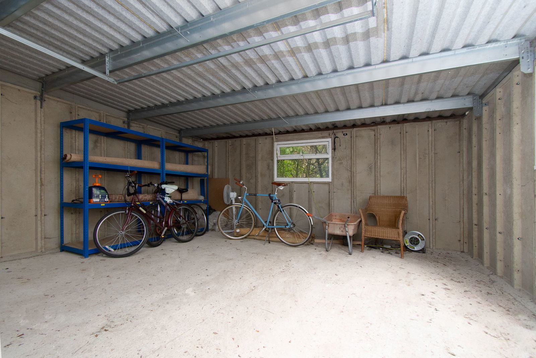Humberstone Road
Cambridge CB4 1JF
Guide Price £ 995,000
Features
- Detached family home situated in the De Freville conservation area
- Four bedrooms
- Open plan kitchen and dining area
- Large double garage
- Delightful south-facing garden
- Two bathrooms, ensuite and downstairs WC
- Within school catchment for Chesterton Community College rated 'outstanding' by Ofsted
Description
Positioned in a quiet residential street in the highly sought-after De Freville area, and only a short walk from the River Cam and Midsummer Common, is this 1960s, four bedroom, detached family home with a delightful south-facing garden.
The house is approached via a small front garden. The front door opens onto a light and bright entrance hall with space for coats and shoes, and leads to the spacious open-plan kitchen and dining room. This is a wonderfully open room, with large windows providing plenty of natural light. The well-appointed kitchen has contemporary cabinets and solid wood work surfaces. There is a freestanding electric double oven, gas hob, glass and stainless steel extractor, space for a freestanding dishwasher, and space for a large freestanding fridge-freezer. Complementing the large pantry cabinet, further useful shelving has been built into the chimney breast between the kitchen and dining area. Herringbone pattern parquet wood floor is laid throughout the hall, kitchen and dining room.
Leading from the kitchen is the living room that overlooks the south-facing garden and which is accessed via bi-fold wooden doors. There is a working log burner, built-in shelving, bookshelves and cupboard space, a vaulted ceiling with two Velux skylights, and a stone floor.
From the living room is a delightful veranda and deck ideal for enjoying alfresco dining. The modern garden has been landscaped with large borders of evergreen shrubs, mature trees, and a gravel pathway lined with wooden sleepers. At the end of the garden is the substantial double garage and rear pedestrian and vehicle access on to a lane that leads to either Elizabeth Way or Manhattan Drive.
To the side of the house and just off the kitchen is the downstairs WC and utility with space for a washing machine and tumble dryer.
On the first floor, the principal bedroom is a large double bedroom with a fitted mirrored-door wardrobe and further storage space under the stairs to the second floor. It also has an en-suite shower room. Overlooking the rear garden is bedroom four, which is also a double bedroom, but could alternatively be used as a home office. The first floor is also home to the family bathroom with smart. There is also a family bathroom on this floor with smart, modern, wall tiles, shaped bath with a shower screen, and a shower over the bath.
On the second floor are a further two double bedrooms, with bedroom two at the front of the property being especially large and with windows to two aspects. From the second floor landing is a further shower-room which has been recently refitted, as well as a large double storage cupboard.
This wonderful family home is enviably located just north of the river Cam and Midsummer Common, and is less than one mile from Cambridge's bustling city centre, whilst being tucked away in a quiet and peaceful residential area.
There are plenty of amenities close by, ranging from local independent cafes and bakeries, such as the ever popular Stir; takeaways and convenience stores; fantastic riverside pubs through to upmarket restaurants such as the Michelin-starred Restaurant 22 and Daniel Clifford’s two-Michelin starred Midsummer House. There are fantastic, and historical, green spaces just across the pedestrian and cycle bridges over the River Cam at Midsummer Common and Jesus Green. Here there are tennis courts, a skate park, children's playground and open-air swimming at the ever popular Jesus Green Lido.
The catchment area schools are the well-regarded Milton Road Primary School and for secondary, Chesterton Community College, which was last rated 'Outstanding' by Ofsted. Humberstone Road is also within easy reach of Cambridge's excellent independent schools.
Video
Floorplan
