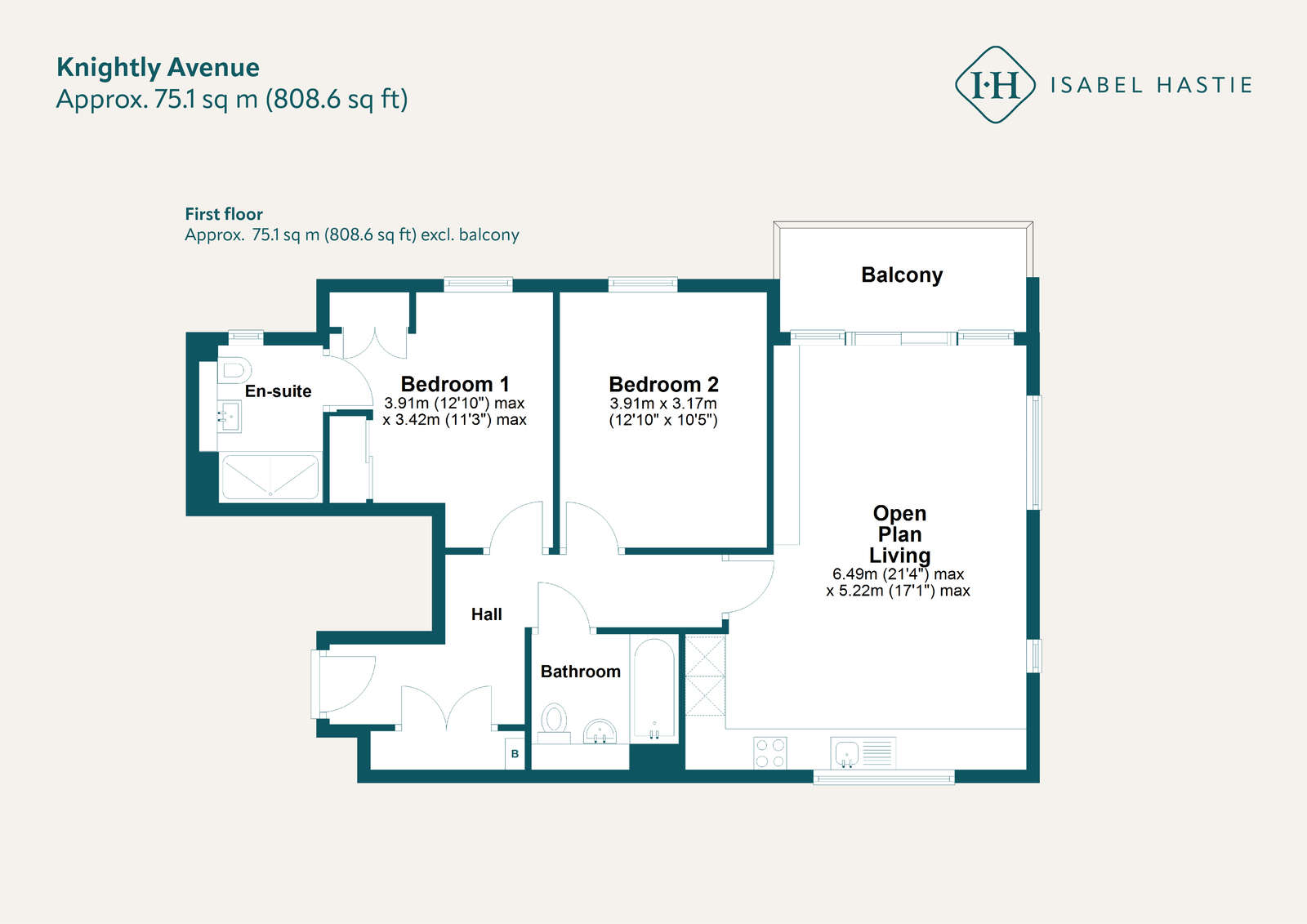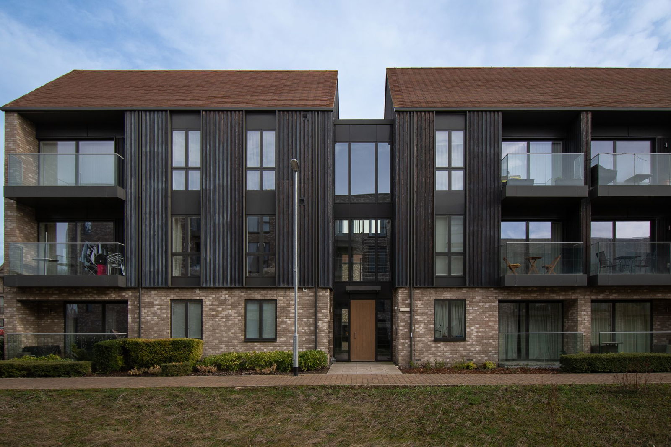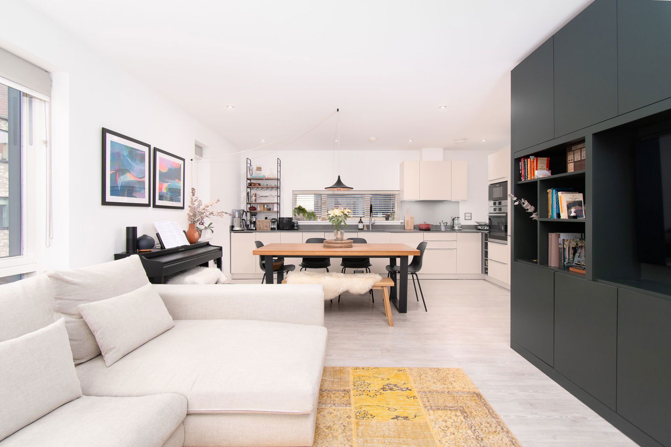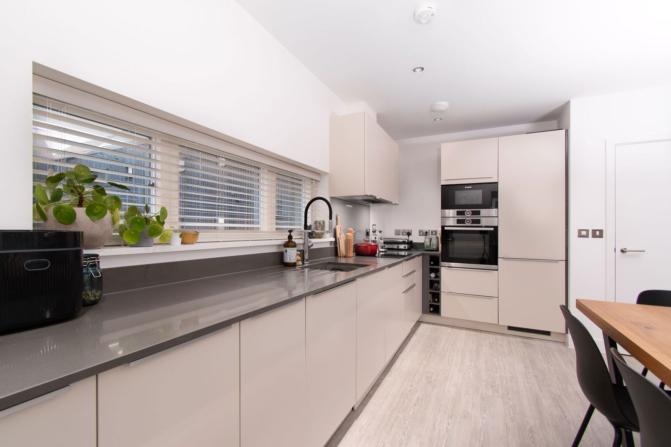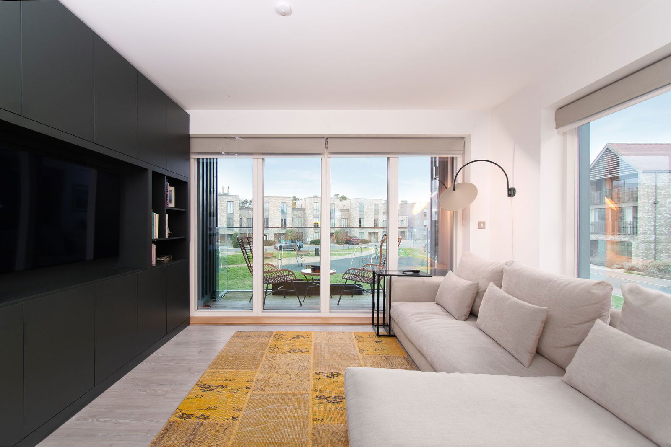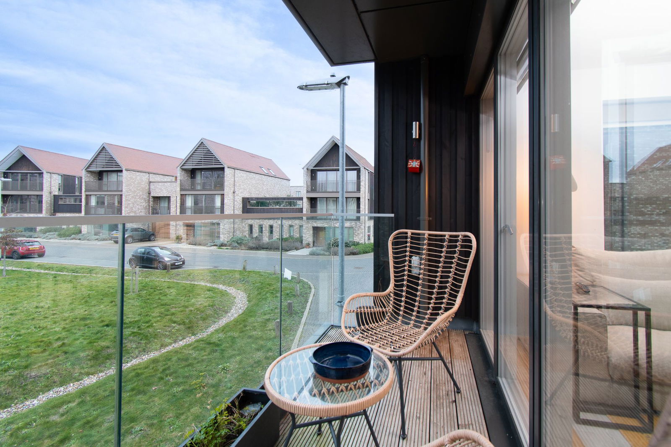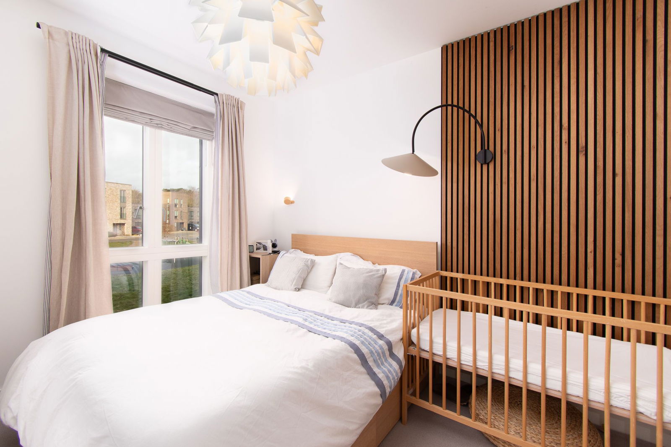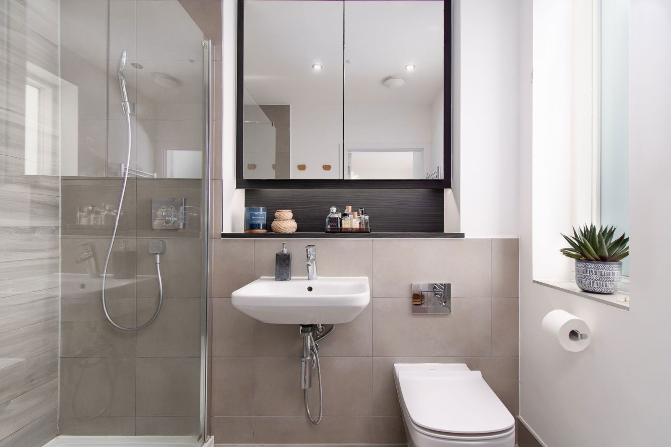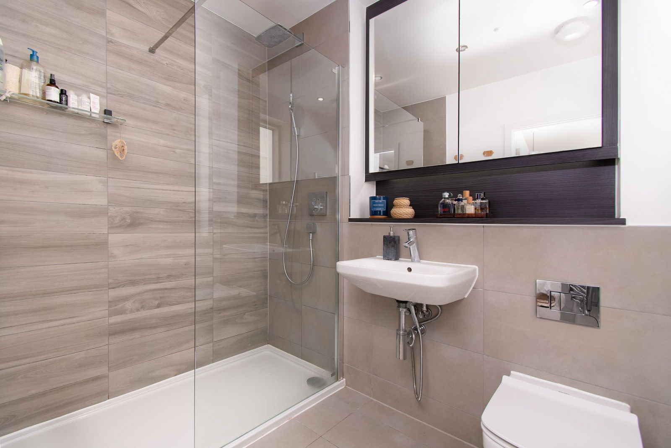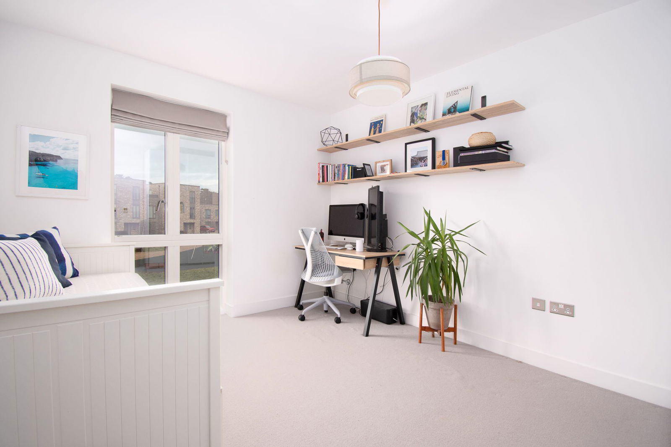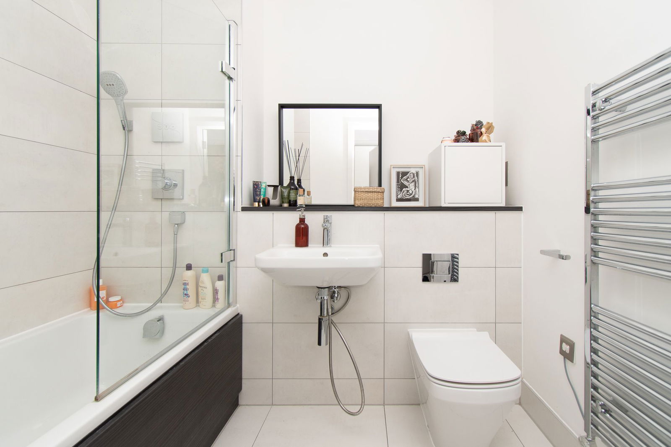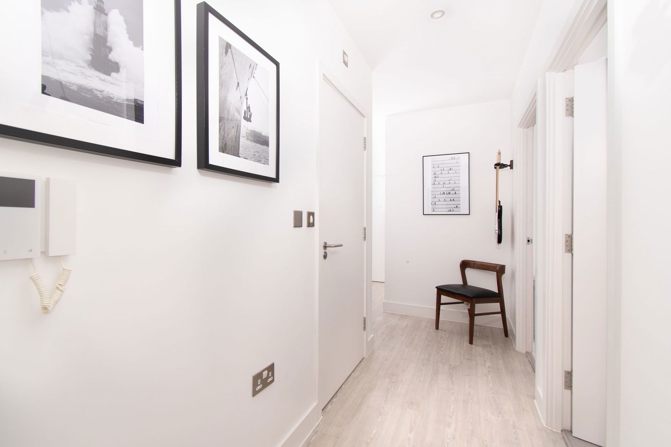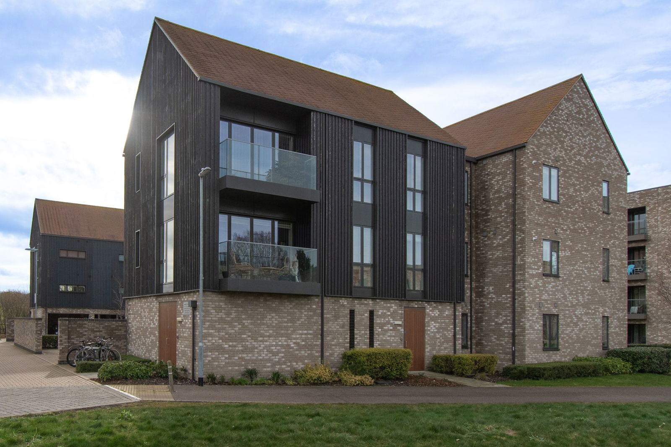Knightly Avenue
Cambridge CB2 0AN
Offers Over £ 475,000 Sold STC
Features
- Triple aspect
- High specification kitchen
- Private balcony
- Fitted storage and TV media unit
- Contemporary bathroom and ensuite
- Underfloor heating throughout
- Easy access to Addenbrooke's and the Biomedical campus
- Convenient for the forthcoming Cambridge South station
- Open spaces throughout the development
- EPC rating 'B'
Description
Situated on the highly desirable Ninewells development is . Built by award-winning developers, Hill Residential, and situated along the well respected Knightly Avenue, you have easy access to Addenbrooke's and the Biomedical campus, central Cambridge as well as the M11.
The property is situated on the first floor and is accessed via a secure entrance door leading to 9 apartments, with a lift and stairwell with natural lighting. You enter the apartment into a large and bright hallway where there is a large double-door cupboard for coats and shoes, and which also houses the Vaillant combi boiler, underfloor heating controls and electrical consumer unit.
At the end of the hallway is the open-plan living and kitchen area. A modern and bright space that has been fitted with Amtico wood-effect flooring. The kitchen is a contemporary and stylish German kitchen with a range of high-quality, gloss finish, units with soft-close doors and drawers. There are Bosch integrated appliances including a full height fridge freezer, dishwasher, electric oven and integrated microwave, induction hob, extractor hood, as well as a newly fitted AEG washer dryer. Behind the hob is a glass splashback, and there are solid composite worktops and upstands. The space is flooded by natural light due to its triple aspect, and there are LED downlights as well as LED lighting under the wall cabinets.
The horizontal window to the rear aspect has delightful views of the Gog Magog Hills. The full height sliding patio doors lead out to a private balcony with glass balustrade surround, with delightful views of one of the development's many open spaces. The present owners have commissioned a bespoke dark ash media unit making excellent use of the wall space in the living area. There are bespoke blinds by Hillarys to all of the windows and patio doors.
The master bedroom has two large fitted wardrobes, one of which was fitted by Sharps bespoke wardrobes to provide additional storage. The ensuite shower room is finished to an excellent standard with Duravit sanitary ware, Hansgrohe mixer taps, rainfall and hand held shower-heads, a wall-hung sink, back-to-wall toilet, and chrome electrically heated towel rail. There is a large mirrored vanity unit offering extensive storage, wooden shelf to the storage niche, and the room is tiled with large format wall and floor tiles. This room has a large obscured glass window as well as LED lighting.
The second double bedroom also overlooks the communal green space and is used by the present owners as a home office and guest bedroom. Both bedrooms have full height windows, and also have made-to-measure blinds by Hillarys.
The main bathroom also features high quality contemporary sanitary ware including a Duravit bath with a stylish dark ash finish bath panel, Hansgrohe shower attachment and taps, Duravit wall hung basin, and back-to-wall toilet. There is a further chrome electrically heated towel rail, built-in shaver socket, extractor fan and LED downlights. Again, this bathroom has been tiled with large format wall and floor tiles.
There is underfloor heating throughout the apartment and all the windows and the patio doors are double glazed aluminium composite windows by Velfac.
With its position right on the edge of the city, and overlooking fields and the Gog Magog Hills, the whole Ninewells development has been designed to connect with its surroundings via a series of green spaces. There are two well-equipped children's play areas, cycling routes through the development, and no through traffic.
The apartment has an allocated parking space, there is secure enclosed bicycle storage, as well as bicycle stands for visitors, and a separate bin store. There are further car parking spaces for visitors as well.
There is easy foot or cycle access to the Biomedical campus; Addenbrooke's, the Rosie, and Papworth Hospitals; and the forthcoming Cambridge South station which is scheduled to open in 2025. Also under construction nearby is 1000 Discovery Drive which will offer a public cafe and co-working spaces. There are cycling, bus and driving routes into Cambridge city centre.
This is a leasehold apartment and the lease expires in March 2266. There is annual ground rent of £400 and an annual service charge of £2,919.00 per year. The service charge includes the landscaping, maintenance and drainage systems on the development, and upkeep of the communal areas and exterior of the apartment building.
Video
Floorplan
