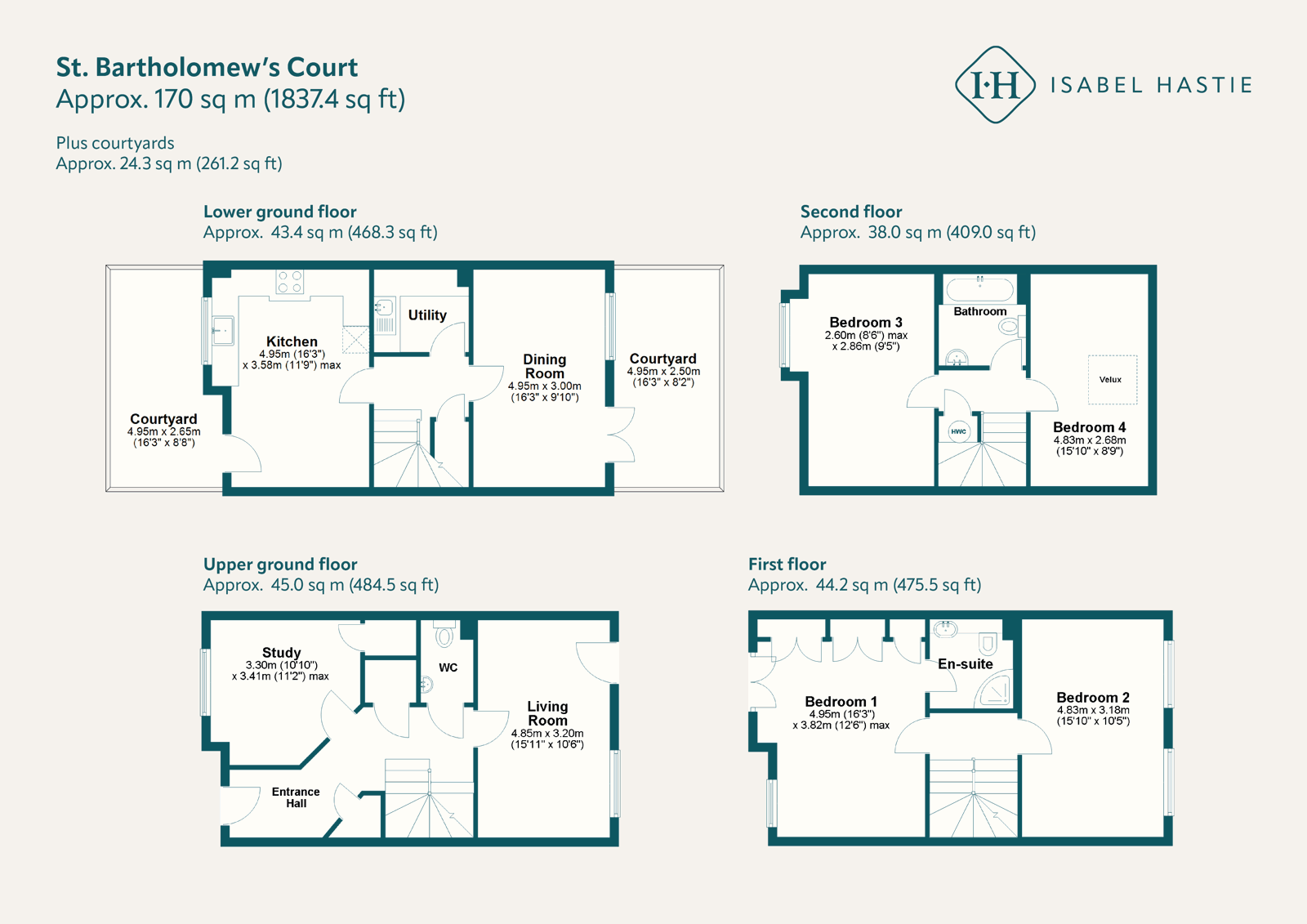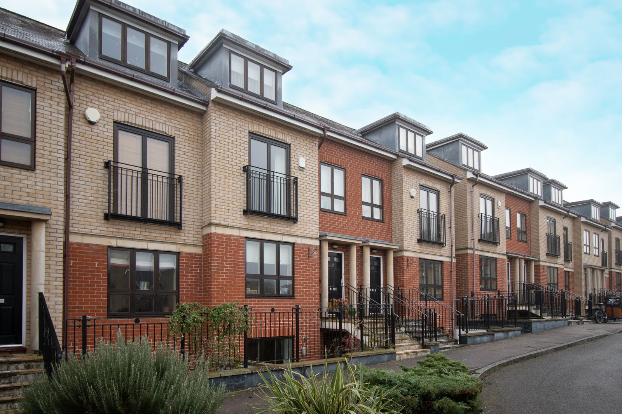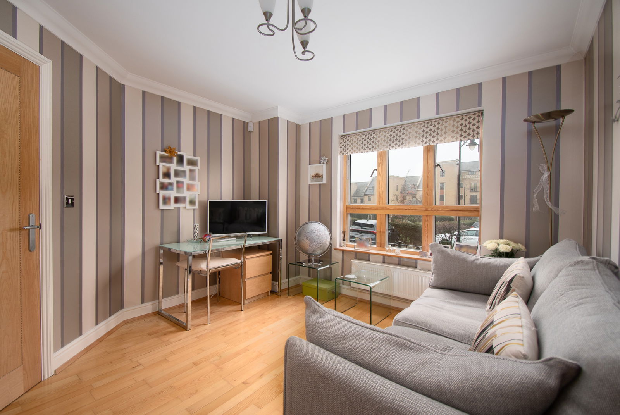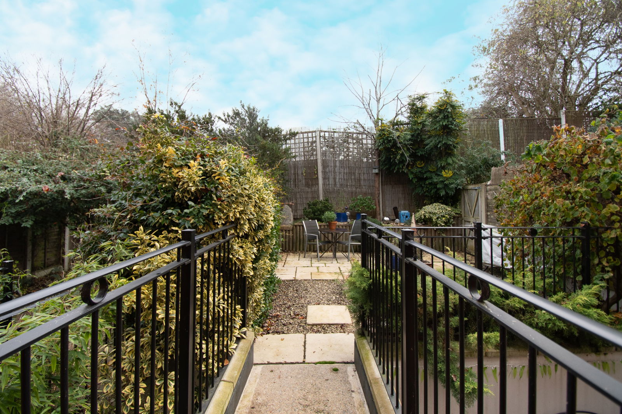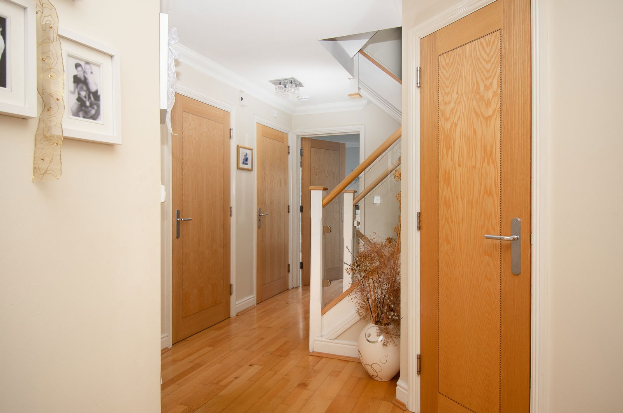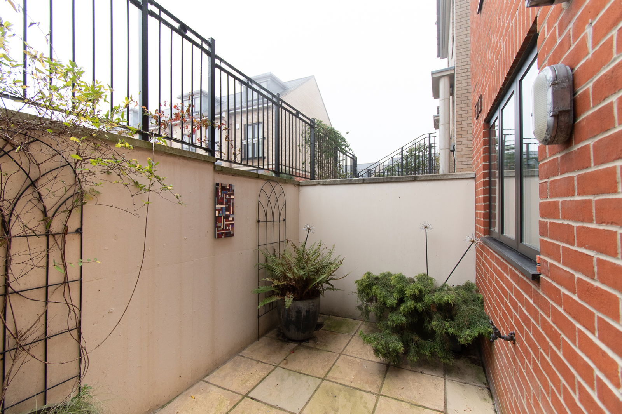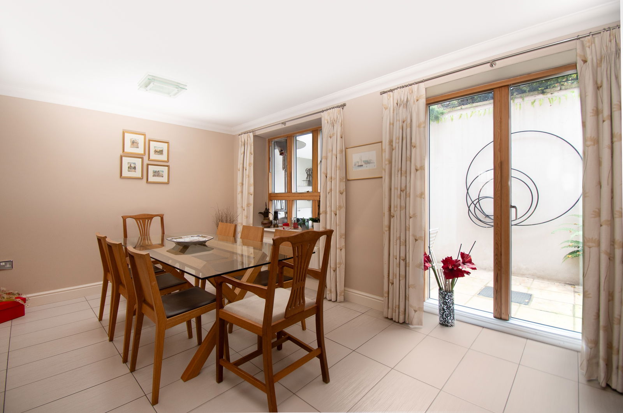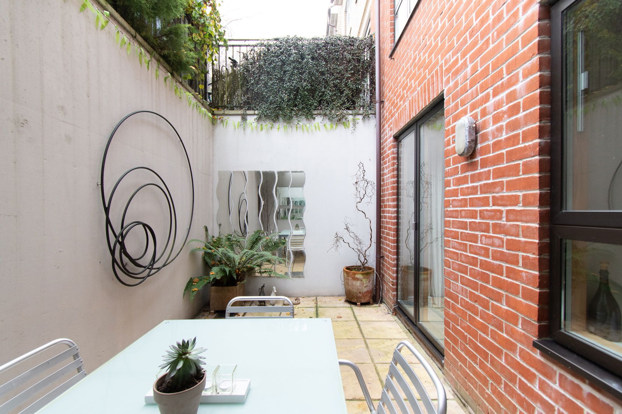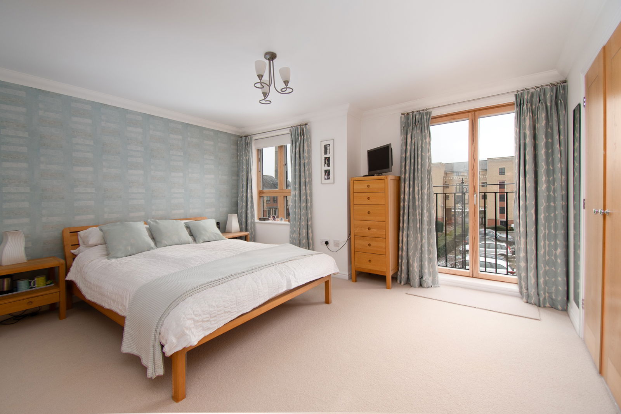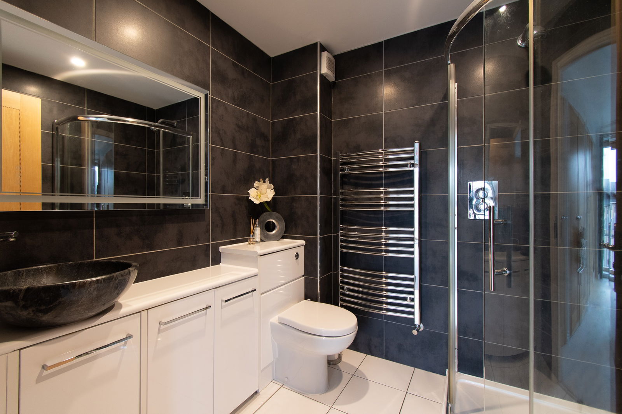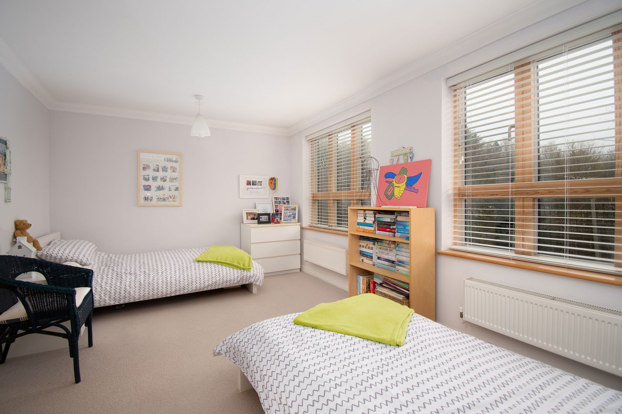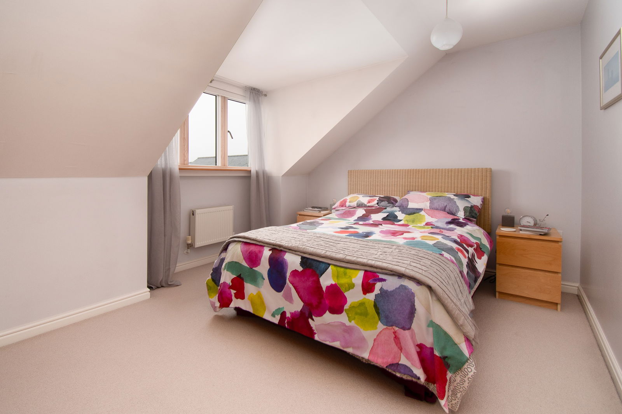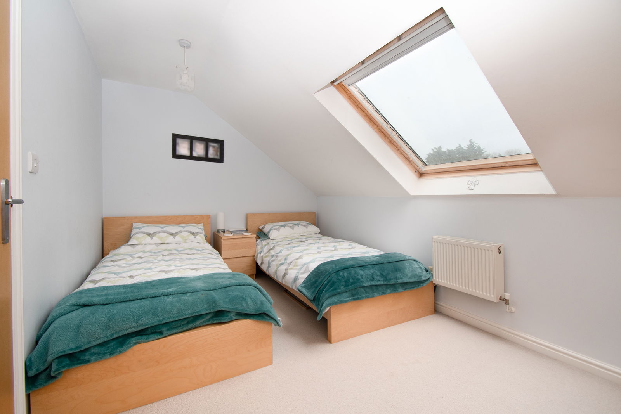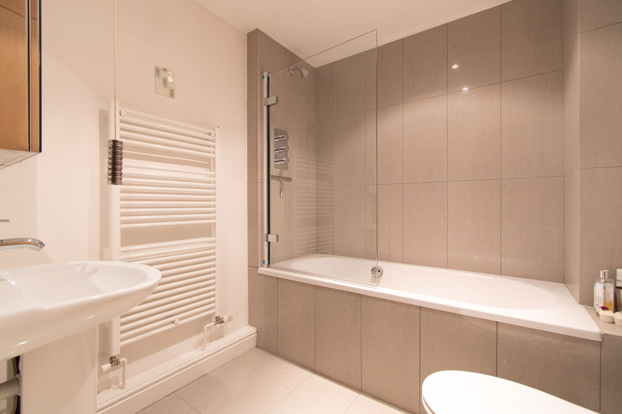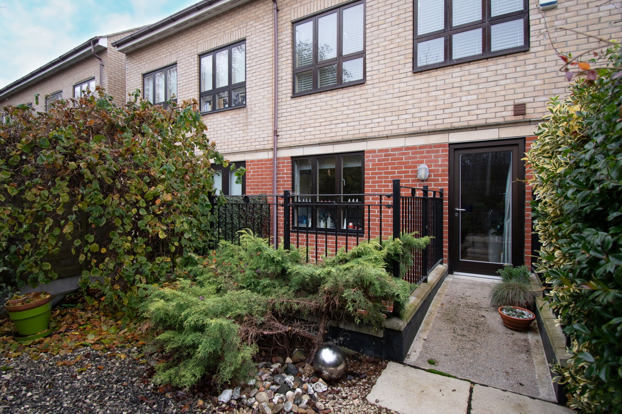St. Bartholomew's Court
Cambridge CB5 8HG
Guide Price £ 825,000 Sold STC
Features
- Spacious accomodation across four floors
- Private gated development
- Exceptionally well presented
- Refitted bathroom and en-suite
- Allocated off street parking
- Visitor parking and forthcoming EV charging
- Riverside location
- Courtyards to front and rear, and private rear garden with gated access
- Parkside Academy secondary catchment area: rated Ofsted Outstanding
- St Matthews Primary School catchment area: rated Ofsted Outstanding
Description
This contemporary and expansive four storey home is located in the private gated development of St Bartholomew's Court. It occupies a central position within this desirable modern development which was completed in 2004, and is situated off Riverside and next to the River Cam. With over 1800 sq ft (170 sq m) of living space, including four large double bedrooms, this beautifully presented townhouse allows for a very comfortable and modern living space and would be ideal for families and professionals.
Heading up via a short set of steps you enter into the spacious and welcoming entrance hallway that leads to all upper ground floor rooms. There is plenty of storage for coats and shoes in two large cupboards, and a well-sized WC. The stairs have been cleverly updated with the use of glass panels, adding brightness and flow to the hallway. There is a light and bright study, which for larger families could be used as a further fifth bedroom or double up as a guest bedroom. Also on this floor is the living room, and from here you access the delightful, private, rear garden with gated access.
On the lower ground floor there is a very generously-sized kitchen and breakfast room with access to the front courtyard. The kitchen's utilities include an undermount sink, induction hob, dishwasher and fridge freezer along with plenty of storage cupboards and drawers. At the rear of the lower ground floor there is a dining room with access to an additional courtyard that the current owner uses for alfresco dining and entertaining in the warmer months. In both the kitchen and dining room there is electric underfloor heating creating a warm and comfortable living space. Furthermore there is a sizable utility room with ample storage, and separate sink; as well as an understairs storage cupboard.
Across the first and second floors there are four double bedrooms. The first floor master bedroom has fitted wardrobes and a recently refitted en-suite shower room with fitted vanity unit, granite bowl basin and heated mirror. The top floor family bathroom has also been refitted by the current owner.
The property is a well-specified modern home with double-glazed Velfac aluminium composite windows and French doors throughout; a Megaflo pressurised hot water cylinder. The current owner would be very happy to include a number of items in the sale, including most bedroom furniture, blinds, study furniture, kitchen table and garden furniture.
This development has delightful, very well-maintained, communal grounds; and the residents hold regular community events. There is an allocated parking space, additional visitor parking spaces and undercover bike storage. Two electric car charging points are also due to be fitted on the estate imminently.
Riverside is a popular walking and cycling route for both leisure and access to the city centre. There is direct, traffic-free access to Cambridge North station, and Cambridge Business and Science parks, via Stourbridge Common and the Chisholm Trail Bridge.
St. Bartholomew's Court is well located for supermarkets and retail on Newmarket Road; is close to The Engineer's House at the Museum of Technology for alfresco drinking and dining; and the Green Dragon pub. Open spaces can be found on Logan's Meadow and the historic Stourbridge Common, which also has a well-equipped playground.
The property is situated within the catchment areas of both Parkside Academy secondary school and St Matthew's Primary School, both rated 'outstanding' by Ofsted.
Video
Floorplan
