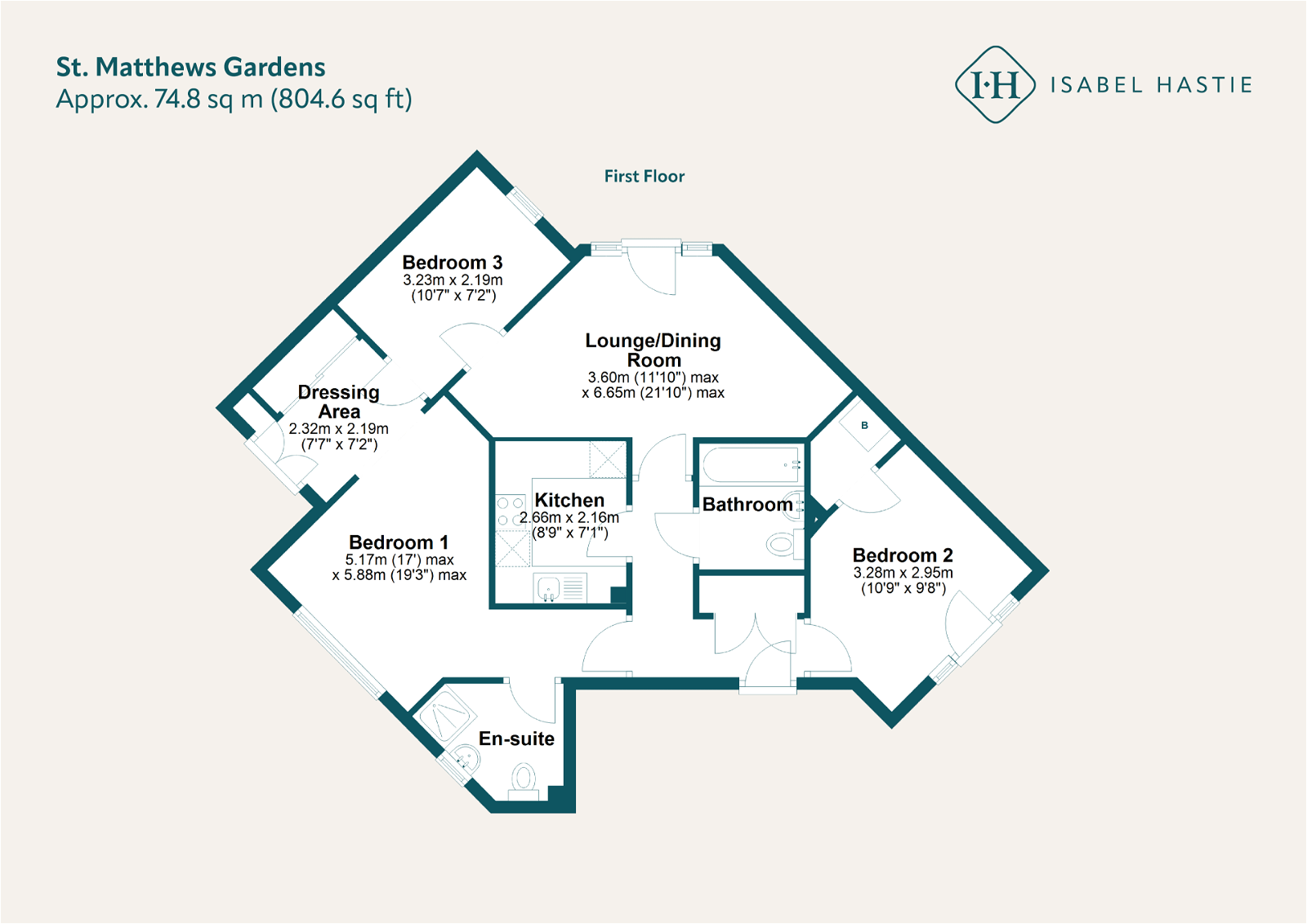St. Matthews Gardens
Cambridge CB1 2PT
Guide Price £ 400,000
Features
- No onward chain
- EPC Rating B
- Triple aspect apartment
- Overlooks the large communal green
- Three bedrooms and dressing area
- Double glazing throughout
- Allocated secure underground parking
- Central Cambridge location
- Close to Cambridge Station
- St Matthew's Primary School and Parkside Academy catchment area
Description
A spacious, upper-level, three bedroom city apartment situated in the well-renowned St Matthews Gardens development, which was built in the early 2000s and is located in a superb central Cambridge location. This property is for sale with no onward chain and would be ideal for first time buyers or investors.
Bright and airy, this triple-aspect apartment offers views of the delightful communal gardens to both the front and rear.
The apartment is accessed via the building's secure entrance with intercom and then via stairs to the first floor. The south-facing living/dining room has a full height glazed door to a Juliet balcony, providing ample light and views over the communal gardens.
The kitchen is fitted with integrated appliances including a dishwasher, fridge freezer, and an electric oven and hob.
The large principal bedroom has an en-suite shower room and a dressing area with a built-in wardrobe, full-height glazed door, and a Juliet balcony. Bedroom two is a double bedroom with a Juliet balcony offering views over the large communal gardens. There is also a generous storage cupboard. Bedroom three has direct access from the living/dining room and has access through to the dressing room, creating an ideal study or working space.
The main bathroom is partially tiled and has a bath, WC and basin and fitted mirrored cabinet and towel rail.
There is secure, allocated underground parking and bike store.
This apartment is very well located and is within walking distance to convenience stores, a medical centre, The Grafton Centre, the Beehive Centre retail park and supermarkets. Cambridge station is one mile away and the river is only 10 minutes walking distance.
The property is situated within the catchment areas of both Parkside Academy secondary school and St Matthew's Primary School, both rated 'outstanding' by Ofsted.
Ground rent: £300 per year
Current annual service charge: £3679
Length of lease: 125 years from January 1st 2002
Video
Floorplan














