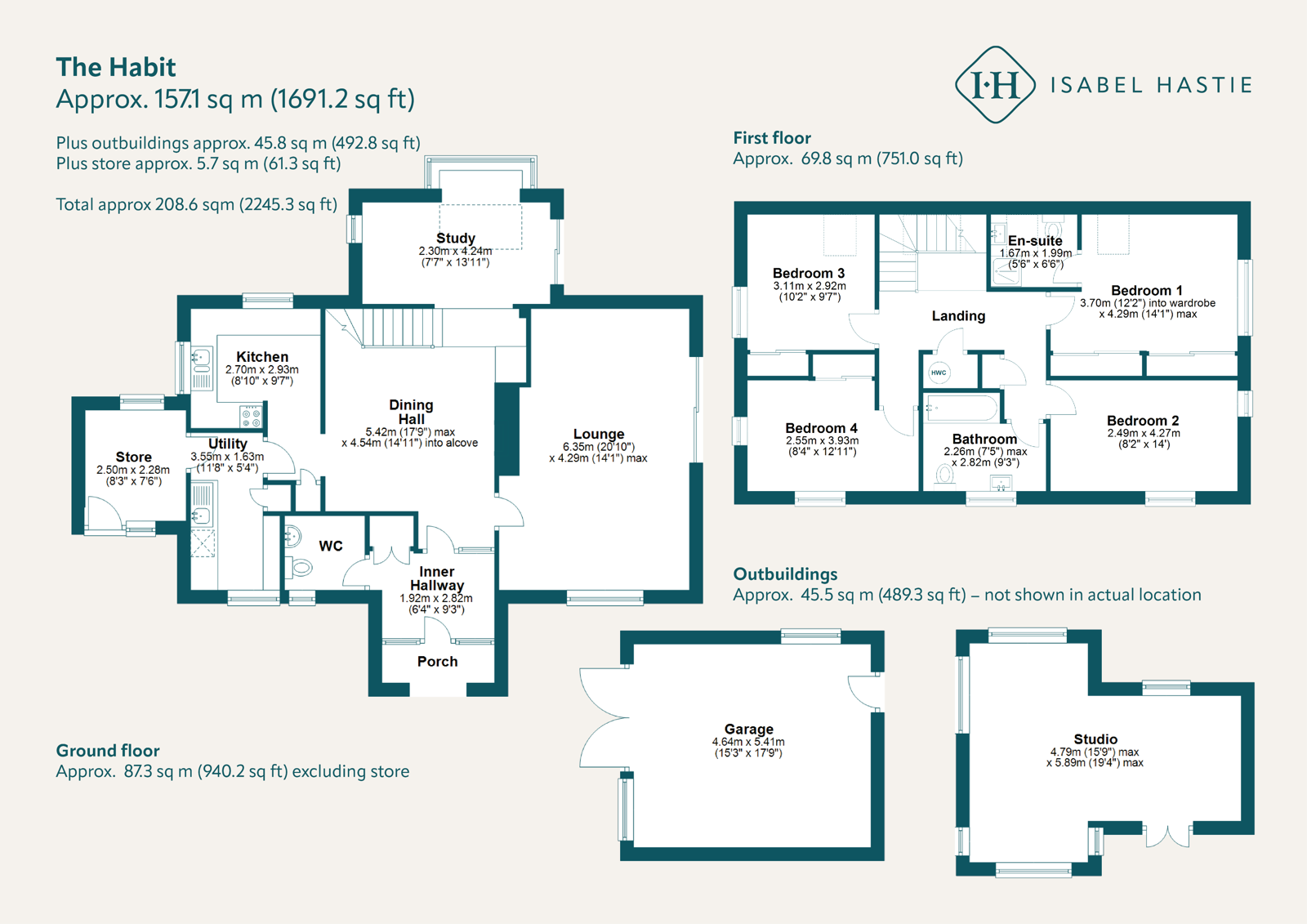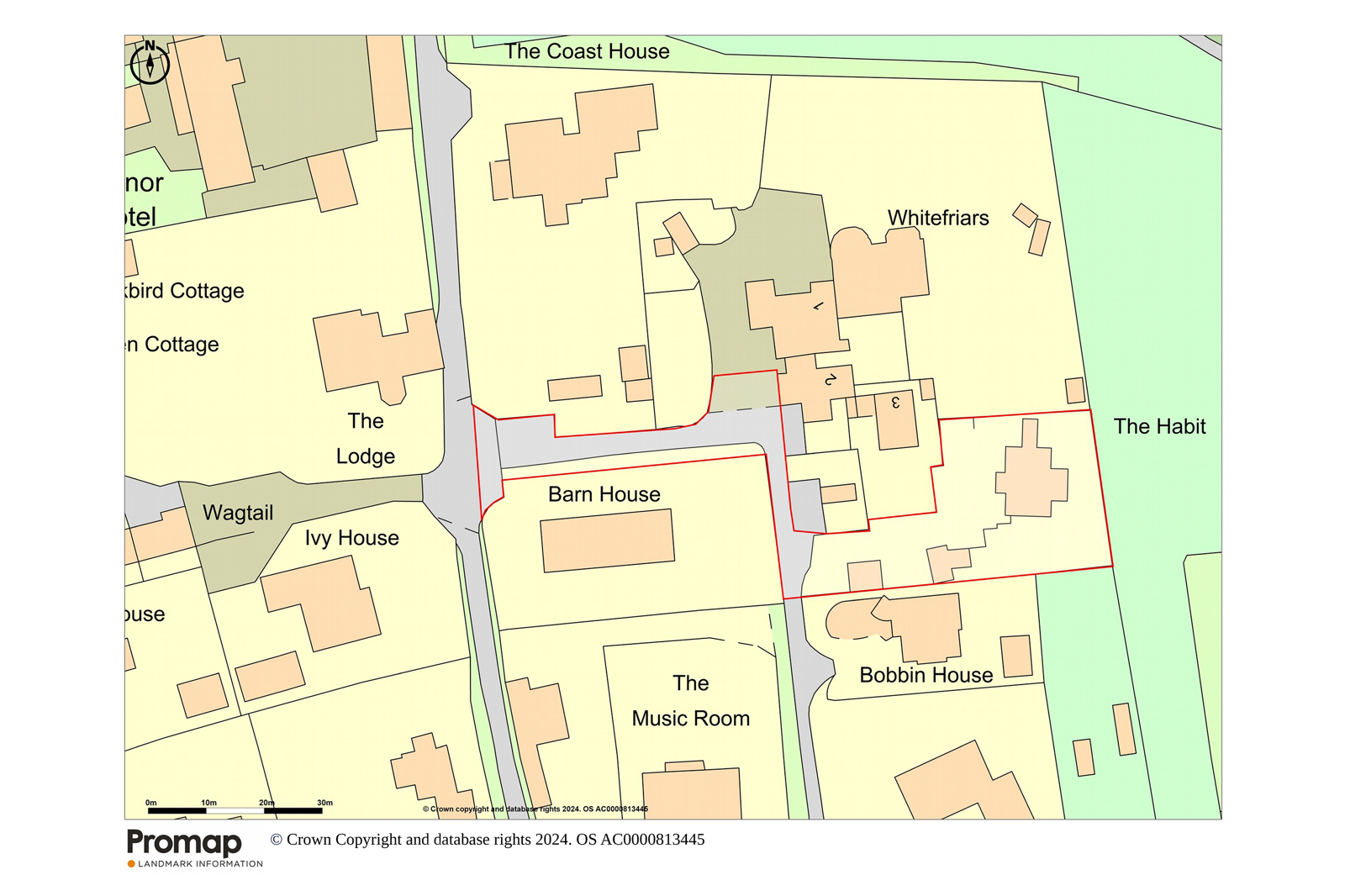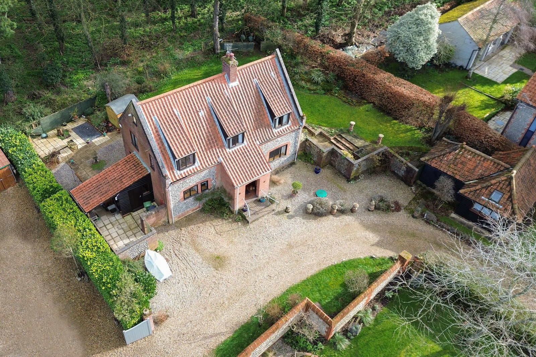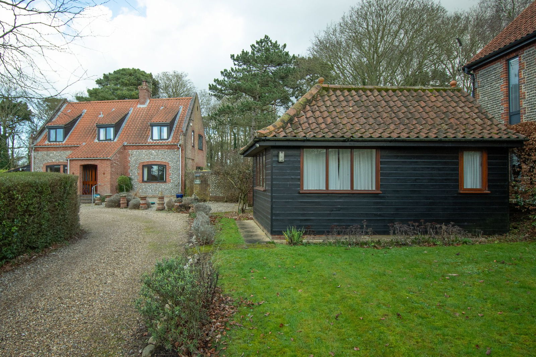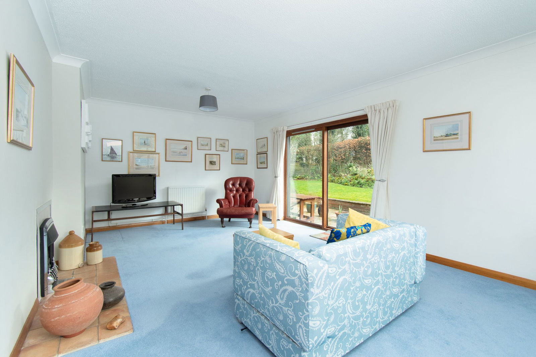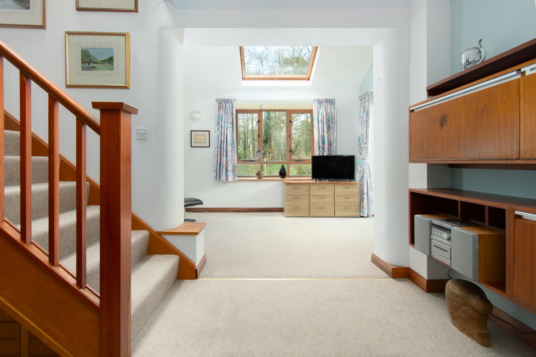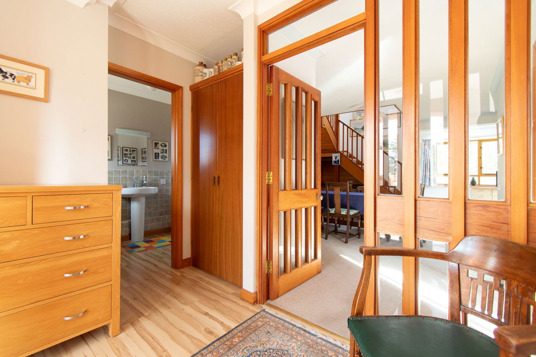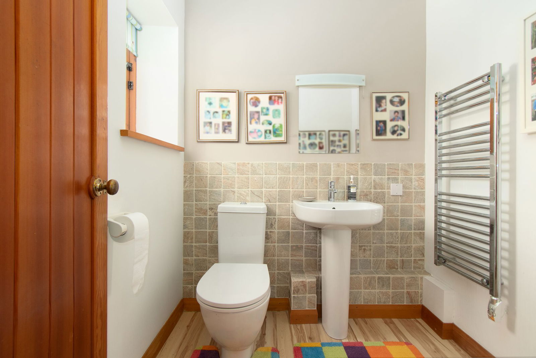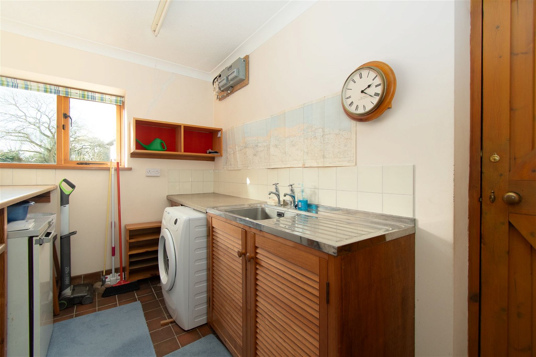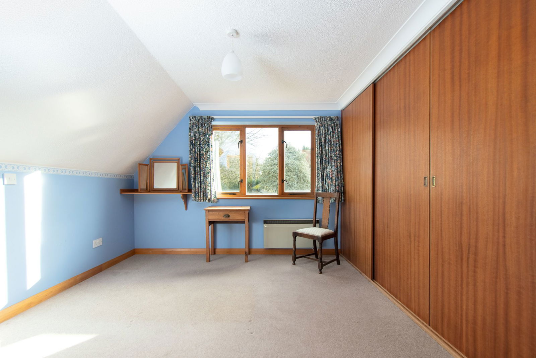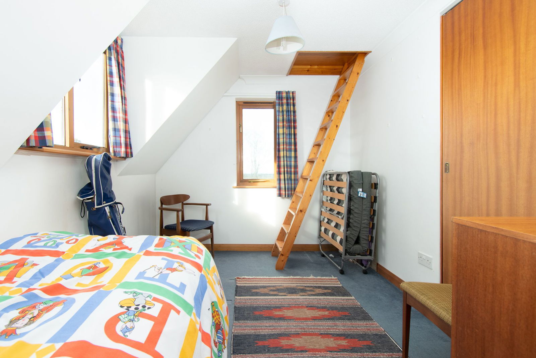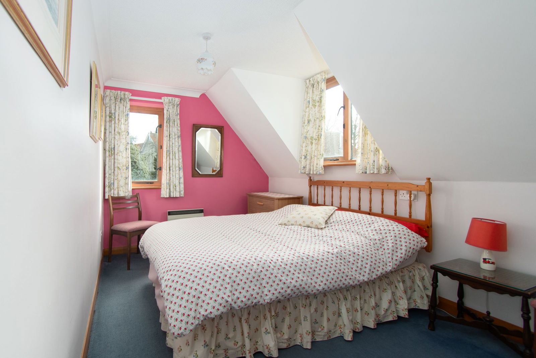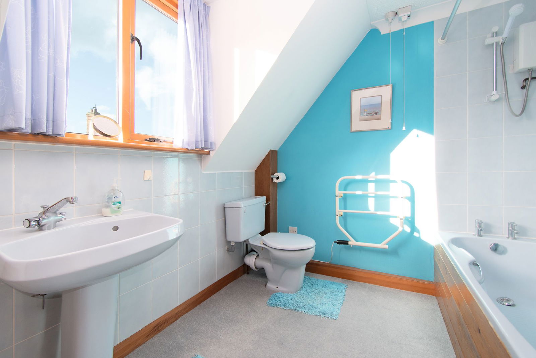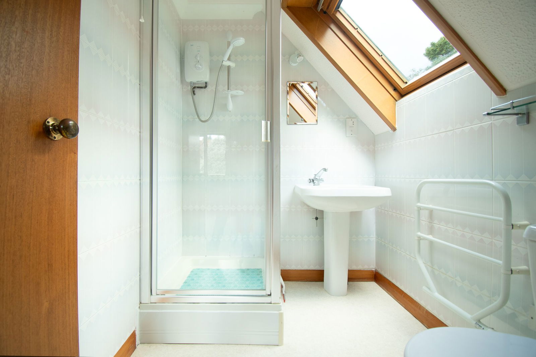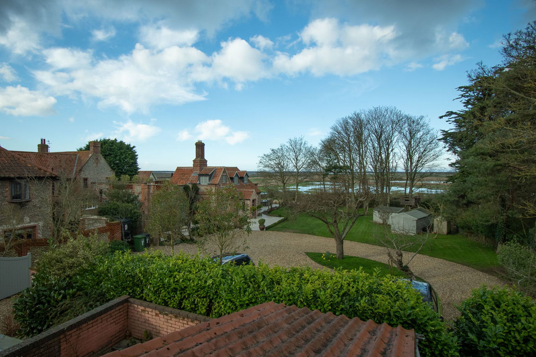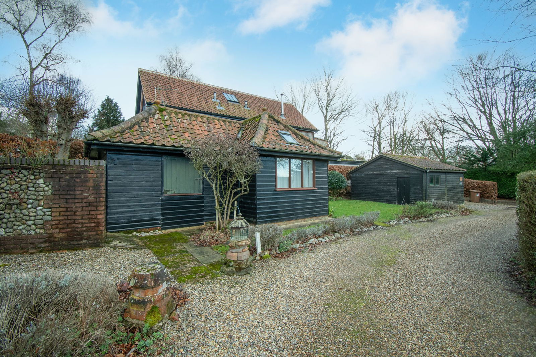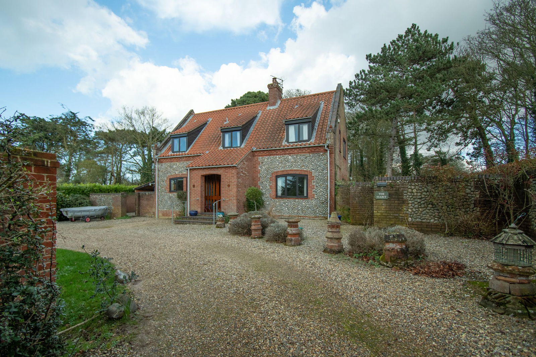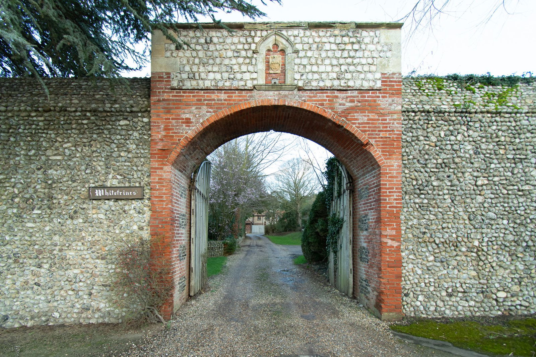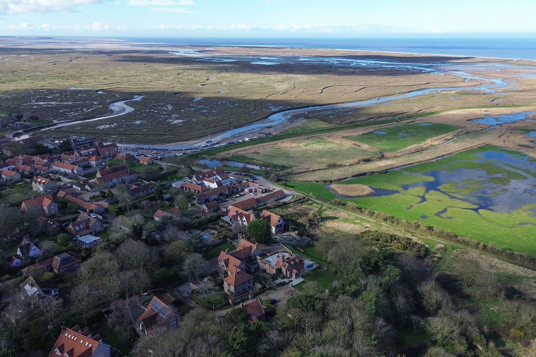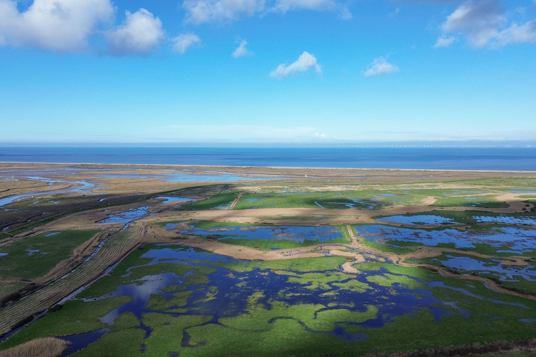The Habit, Back Lane
Blakeney NR25 7NR
Guide Price £ 1,100,000
Features
- Sea views
- Separate studio
- Coastal home
- South facing garden
- Potential to extend and refurbish
- Sought after location
- Double garage
- No onward chain
Description
Nestled on a prime location in Blakeney, one of North Norfolk's most picturesque coastal villages, The Habit presents a rare chance to own a bespoke property on the coveted Back Lane, just minutes walk from Blakeney’s quayside.
This distinctive home was designed and built in the 1980s by its architect owner, and is situated within an Area of Outstanding Natural Beauty known for its breathtaking landscapes and vibrant community life. The Habit owns the archway and private road off of the main Back Lane that leads up to The Habit itself.
Upon arrival, the property is approached via a spacious gravel driveway offering ample parking for three to four vehicles. Before reaching the house there is a timber construction double garage and a separate versatile studio which could be transformed into a home office, gym, or even further accommodation, catering to the modern work-from-home lifestyle or serving as a private retreat for guests.
You enter The Habit via a short set of steps that leads to a porch, which opens into an inviting and bright reception hall where there is access to the downstairs WC. You then enter the heart of the home, which is currently set up as a dining area strategically positioned at the centre of the house, encouraging gatherings and family meals.
Beyond the dining area is a study, or sunroom, with sliding doors leading out to the delightful private rear garden. The well sized living room boasts an attractive fireplace, sliding doors to the garden and natural light and garden views to two aspects. Also on the ground floor is the kitchen with an adjoining utility room. There is potential to extend out from the existing kitchen on two sides to create a modern, open-plan kitchen and dining area, subject to planning permission.
The upper level hosts four generously sized bedrooms leading from the light and spacious first floor landing. The master suite offers an ensuite shower room and has built-in wardrobes. The third and fourth bedrooms are graced with coastal views, offering a glimpse of the stunning surroundings. These bedrooms also have built in storage. Finally, there is a family bathroom and access to the loft for storage.
Externally, the house is surrounded by gardens and backs on to National Trust land at the rear. There is a south facing patio from the living room sliding doors, a shed for garden tools and further covered storage accessed from the utility room.
With opportunities to modernise, extend, or even radically overhaul, The Habit offers an ideal canvas for those looking to tailor a home to their exacting standards in one of Blakeney’s most prestigious coastal locations.
Renowned for its walks, seal trips and crabbing, Blakeney is home to superb hotels, a delightful delicatessen, gastro pubs, bakeries, seaside cafes, an independent art gallery and local village primary school. The market town of Holt is closeby for further shopping, independent schools, and amenities.
Video
Floorplan
