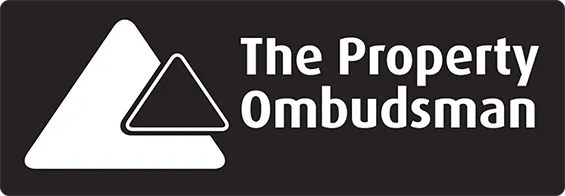Alder Court
Cambridge CB4 1GX
Guide Price £ 155,000
Features
- Two-bedroom apartment for the over 60s
- Second floor with garden views
- Modern fitted kitchen
- Fitted wardrobe to main bedroom
- Large storage cupboard
- Lift access and secure entry
- Residents' lounge and guest suite
- Gated resident and visitor parking
- Communal laundy
- On-site house manager
Description
This delightful second floor apartment is available for occupancy by the over 60s and is within a purpose-built retirement development on the corner of Union Road and Chesterton High Street. The apartment is within walking distance to the local amenities, cafes, open spaces, and the river Cam.
The apartment is accessed via a shared entrance, and then via a lift to the second floor.
As you enter the apartment, there is a large entrance hallway that leads through to two bedrooms, bathroom, storage cupboard and living room, which in turns leads into the kitchen. The kitchen has good storage, worktop space, a built-in electric oven, fridge and hob.
The living space is bright and airy and overlooks the delightful communal landscaped gardens (?). The principle double bedroom is well-sized with a built-in wardrobe. The second bedroom as again of good size. There is a separate bathroom with shower cubicle, basin and toilet. The hallway also has a sizeable airing cupboard. The windows are double-glazed throughout and the apartment has electric heating and hot water.
On the ground floor there is a large communal lounge where you can socialise with other residents or visiting guests. There is also a communal laundry room accessible to all residents, and use is included with the service charge. There is also a guest bedroom, which can be booked via the manager. Additionally there is communal bike storage, bin store and storage shed.
There is parking for visitors and residents, accessible via the communal gardens. Access to the building is controlled via an intercom entry system, and for your safety and security there is an on-site, live-in, house manager.
This home is located just north of the river Cam and is well connected to Cambridge's city centre by bus, or bike. There are plenty of amenities close by including the ever popular Stir and Barbarella cafes, The Haymakers pub; and local shops and takeaways. Excellent public transport links provide quick access to the city centre and the nearby Cambridge North station. The riverside green spaces of Stourbridge Common and Midsummer Common are also close by, perfect for walks and relaxing by the river.
Additional Information
Services: Mains water and sewage, mains electricity
Local Authority: Cambridge City Council
Council Tax Band: C
EPC Rating: C
Tenure: Leasehold
Term: 125 years from 1 December 2001
Maintenance charges: £2482.99 per half year (up to 28 February 2026)
Ground rent: £462.13 per annum
Video
Floorplan


















