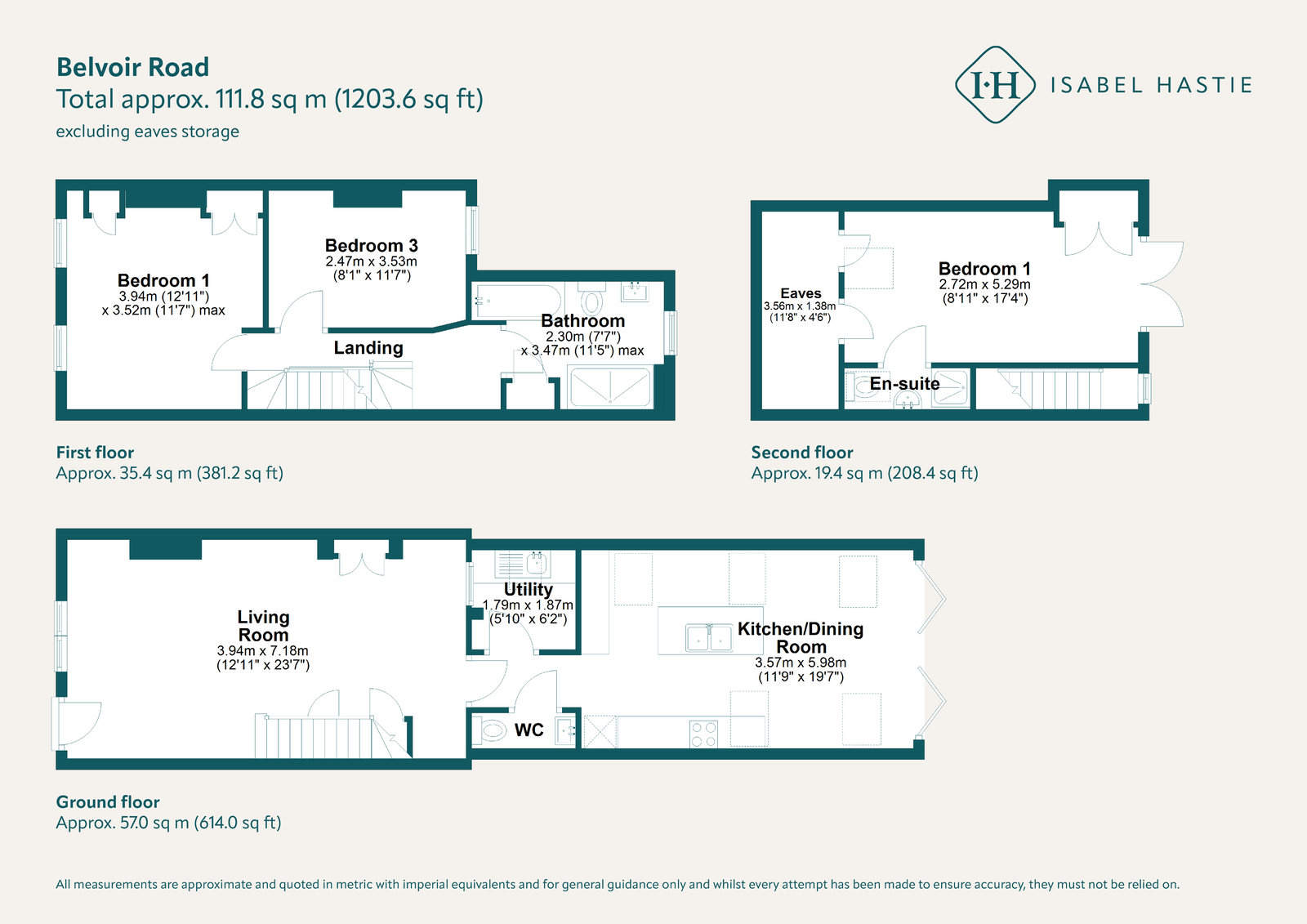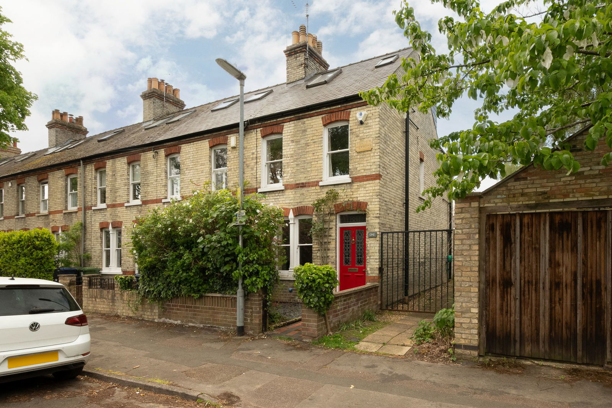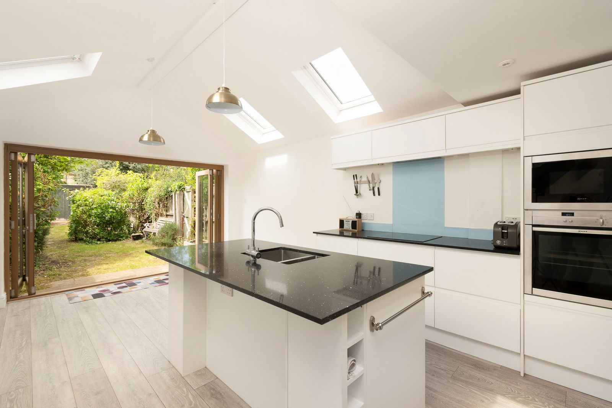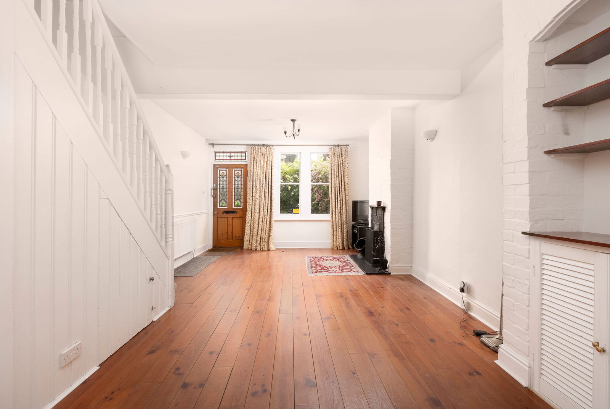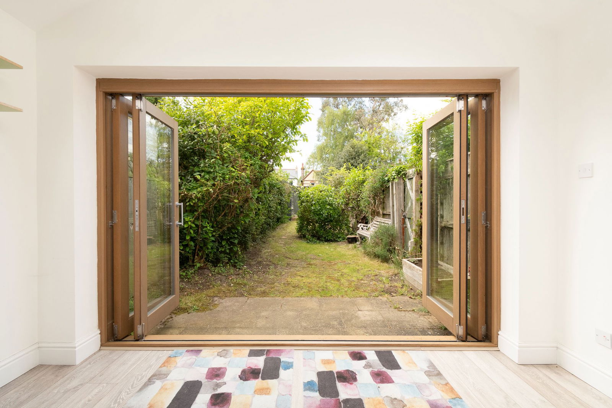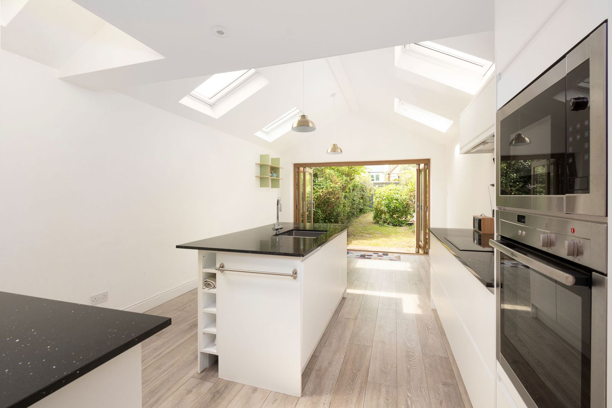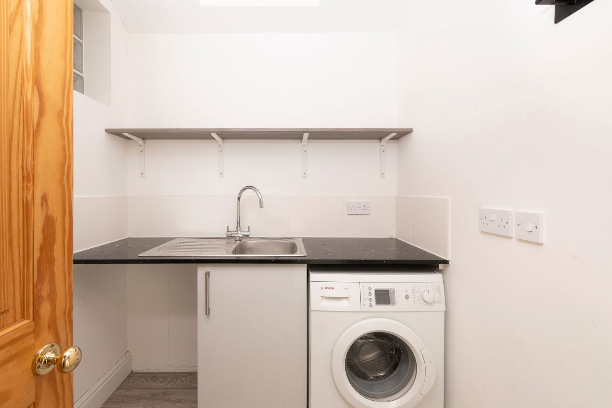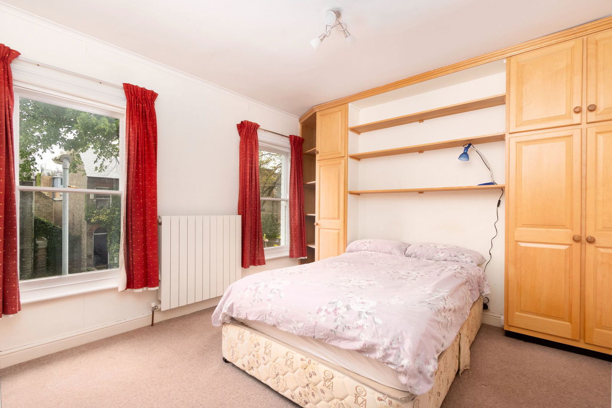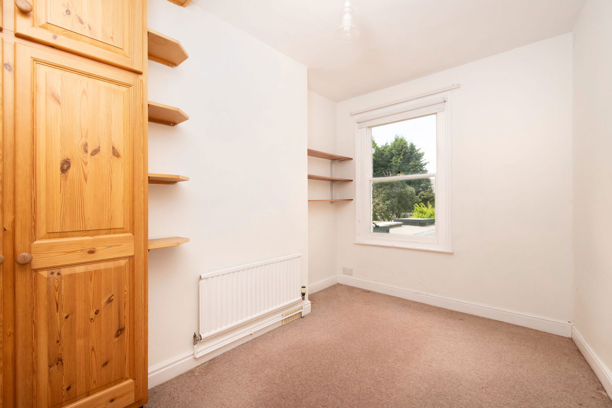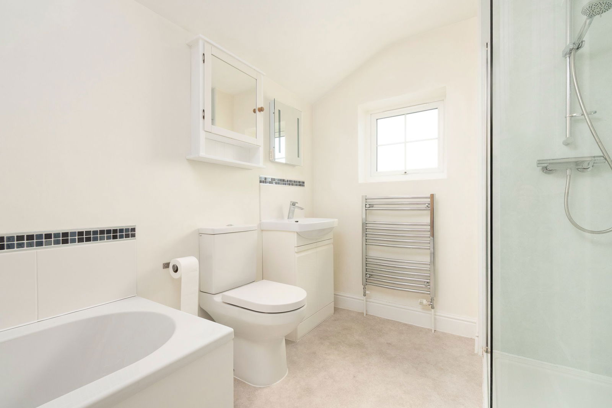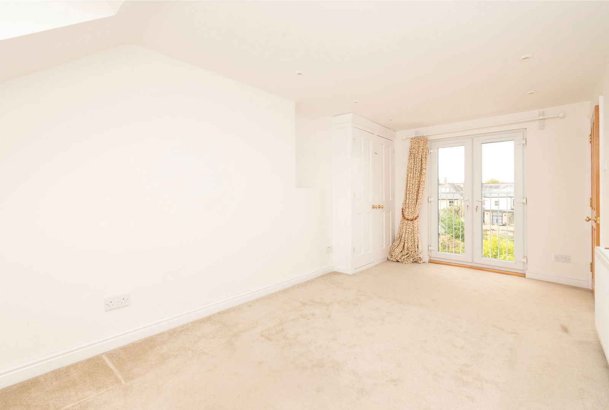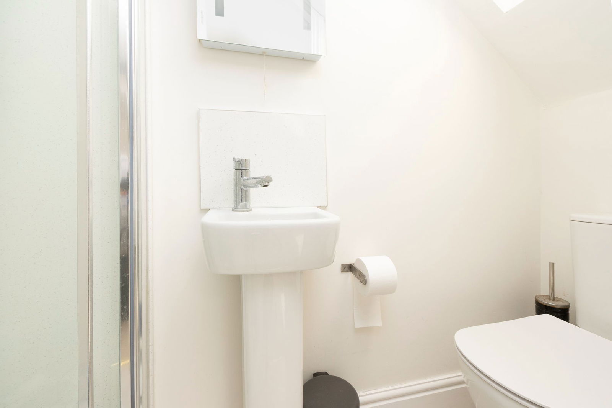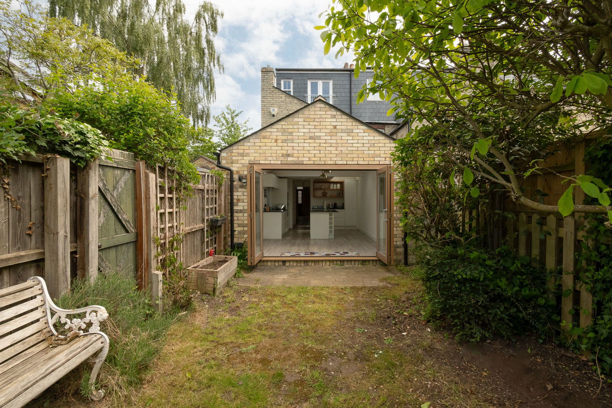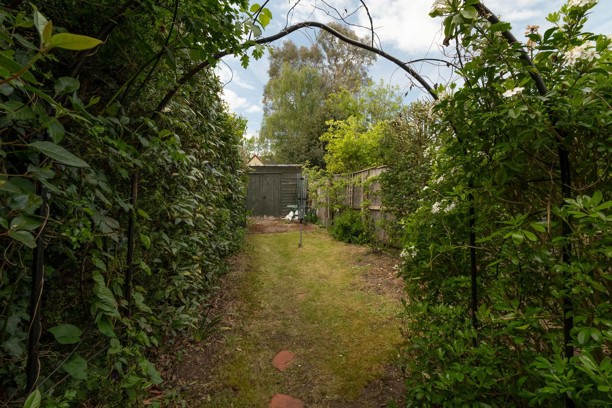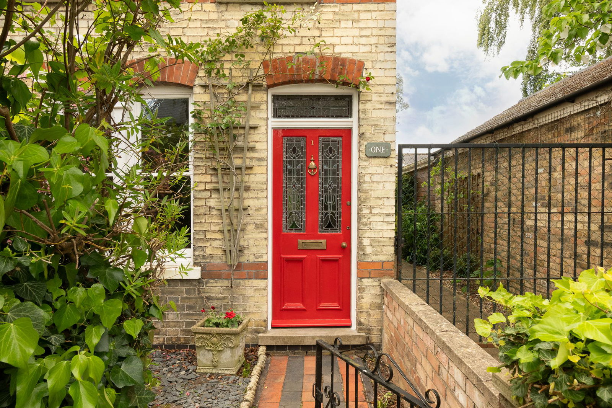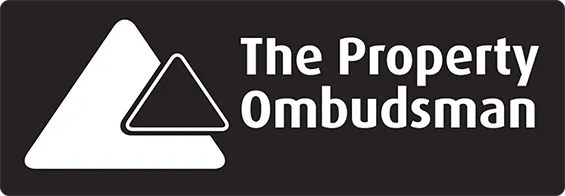Belvoir Road
Cambridge CB4 1JQ
Guide Price £ 850,000
Features
- End of terrace with side access via a shared passageway
- No onward chain
- Modern open plan kitchen diner
- West facing garden
- Three double bedrooms
- Large garden shed
- Utility room
- The property also benefits from an extra metre of space along the full length of the side boundary
- Chesterton Community College catchment area
- Milton Road Primary School catchment area
Description
Situated in an enviable position on a quiet residential street in the highly sought after De Freville area, and only a short walk from the river Cam and Midsummer Common, is this sympathetically extended, Victorian end of terrace home.
One Belvoir Road is a well-proportioned three-bedroom period home with a west-facing garden, combining character, practicality, and modern open-plan living. Positioned at the end of the terrace, the property enjoys added privacy and benefits from an extra metre of space along the full length of the side boundary, where the shared access path runs.
Approached via a traditional quarry-tiled path, the house opens into a generous open-plan living room, which features a cast iron fireplace and storage in the alcoves. There is a useful built-in understairs storage cupboard.
In the extension to the rear, the vaulted open-plan kitchen and dining space features ample natural light from the Velux windows and creates a modern and sociable space. The kitchen, complete with a central island and modern units with integrated handles, is equipped with a double oven, integrated dishwasher and panoramic induction hob. Bi-fold doors open onto the west-facing garden, and the space works well for both everyday living and entertaining.
There is a separate utility room with a sink and plumbing for a washing machine; as well as a separate downstairs WC.
Upstairs, there are two comfortable double bedrooms and a family bathroom with both a bath and large walk-in shower. On the second floor, the loft has been converted to create a principle bedroom with its own fitted wardrobe and ensuite shower room. Double doors open onto a Juliet balcony overlooking the garden and there are Velux windows at the front of the bedroom, and in the ensuite.
The west-facing rear garden catches the afternoon and evening sun. There are mature shrubs around the lawn, gated rear access, and a storage shed. There’s also a small gated front garden which works well for storing bins or bikes.
This wonderful family home is located in an ever popular residential area just north of the River Cam and Midsummer Common and is just over one mile from Cambridge's bustling city centre. There are plenty of amenities close by including the ever popular Stir café; The Old Spring, Fort St George and The Tivoli pubs; superb restaurants; and local shops. The catchment area schools are the very well-regarded Milton Road Primary School (a feeder school to Chesterton Community College) and Chesterton Community College, which was rated 'Outstanding' again in 2025 by Ofsted.
Additional information:
Services: Mains water and sewage, mains electricity, mains gas
Local Authority: Cambridge City Council
Council Tax Band: E
EPC Rating: D
Tenure: Freehold
Internet speed: Full fibre up to 1Gbps
Video
Floorplan
