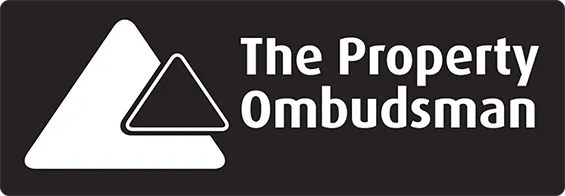Chesterton Hall Crescent
Cambridge CB4 1AW
Guide Price £ 1,500,000
Features
- No onward chain
- Detached period house
- Chesterton Community College catchment area
- Milton Road Primary School catchment area
- Westerly garden
- Five bedrooms
- Close to the River Cam and local amenities in Mitchams Corner
- No through road with pedestrian and bicycle access
Description
Positioned on a quiet residential street, this handsome Edwardian house sits back from the road behind a mature front garden. A quarry-tiled path leads to the front door, and there is a generous rear garden with gated side access via a practical lean-to.
The wide entrance hall retains original wooden flooring, which continues throughout much of the house. At the front, a spacious living room features high ceilings with original cornicing, a large square bay window with original sash frames, and a period fireplace — a calm, light-filled space ideal for relaxing or entertaining.
At the rear, a generous reception room spans the full width of the house and offers plenty of storage through original built-in cabinetry as well as fitted open bookshelves. This room opens directly onto the garden through a set of double French doors, with additional views of the garden via an additional sash window. From the rear reception room, you access through to the extended kitchen, completed in 2015, with a further two points access to the rear garden — a side door and a modern full-height glazed door — allowing for excellent natural light and a great connection to the outdoors. The kitchen includes a range of base and eye-level cabinets, a gas hob and oven, along with space and plumbing for freestanding appliances such as a dishwasher, washing machine, and fridge freezer. The floor is tiled throughout. At the back of the house is a downstairs WC.
Upstairs, the spacious first floor provides four bedrooms and a family bathroom. Most bedrooms retain period cast-iron fireplaces; there are sash windows to all of the first floor bedrooms; as well as original floorboards. The family bathroom is predominantly tiled and features a bath with overhead shower, WC, and a basin set within a fitted vanity unit.
A bright and spacious loft conversion contains the principal bedroom. With wooden floors, Velux roof lights on all sides, and sash windows at either end – this room offers elevated views and excellent natural light throughout.
Outside, a lean-to built in 2003 runs along the side of the house, secured at both ends, providing sheltered bike storage and space for tools and garden equipment. The lean-to includes power and natural light via roof glazing.
The rear westerly garden is well-sized and established, featuring a generous lawn and surrounding greenery and trees.
This wonderful family home is enviably located just north of the River Cam and Midsummer Common, and is just over one mile from Cambridge's bustling city centre, whilst being tucked away in one of the city's most popular and peaceful residential areas. Chesterton Hall Crescent is a no-through road for vehicles, but offers pedestrian and cycle access through to Milton Road.
There are plenty of amenities close by including the Fort St George and Old Spring pubs; the ever popular Stir café; and local convenience shops. The catchment area schools are the very well-regarded Milton Road Primary School and Chesterton Community College, which was last rated 'Outstanding' by Ofsted.
For those commuting to London King's Cross from Cambridge station, the journey can take under 50 minutes.
Disclaimer: Please note that certain photographs presented in our listing employ virtual staging methods.
Additional information:
Local Authority: Cambridge City Council
Council Tax Band: G
Services: Mains water and sewage, mains electricity, mains gas
Internet speed: Full fibre up to 1Gbps
Video
Floorplan




















