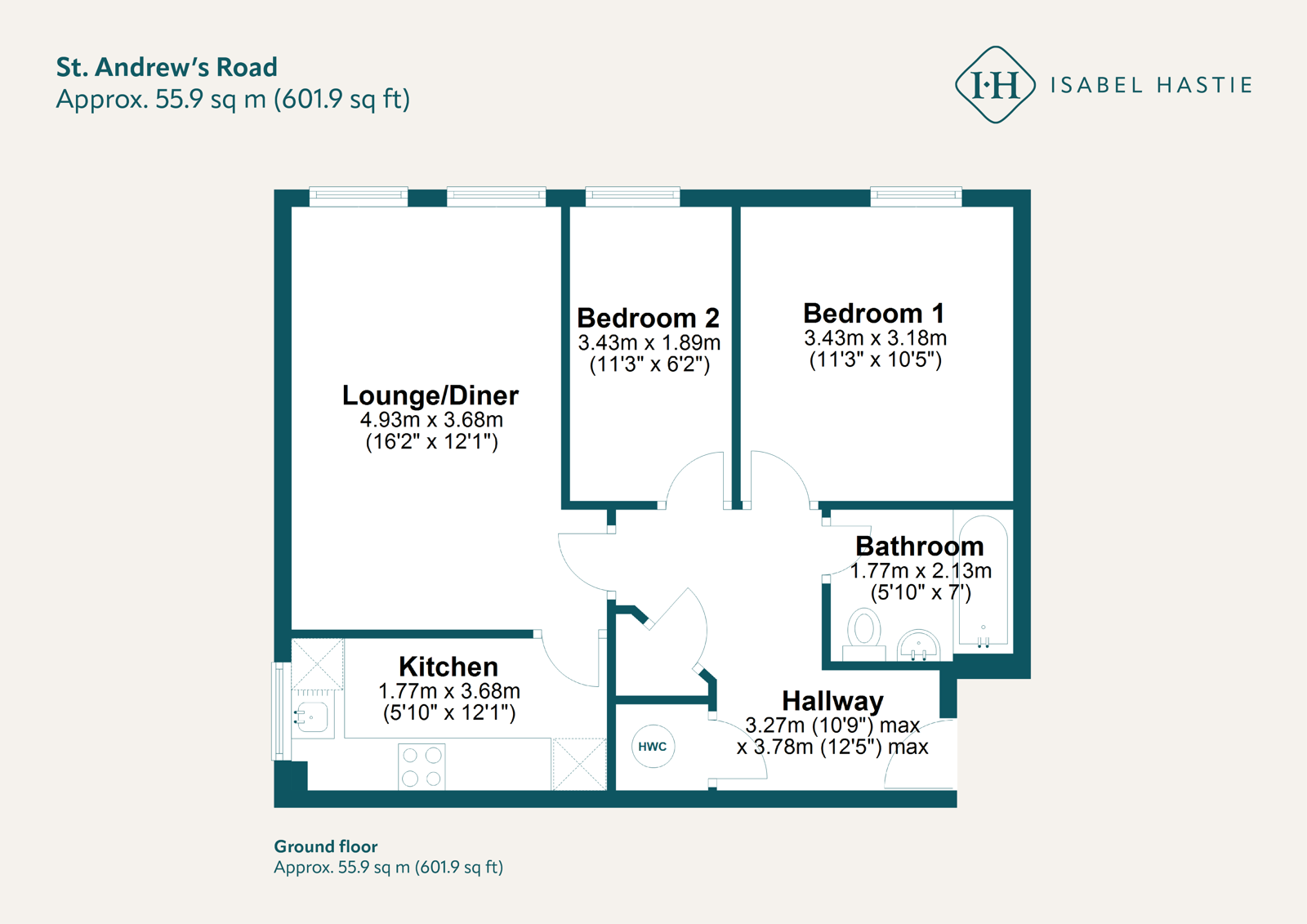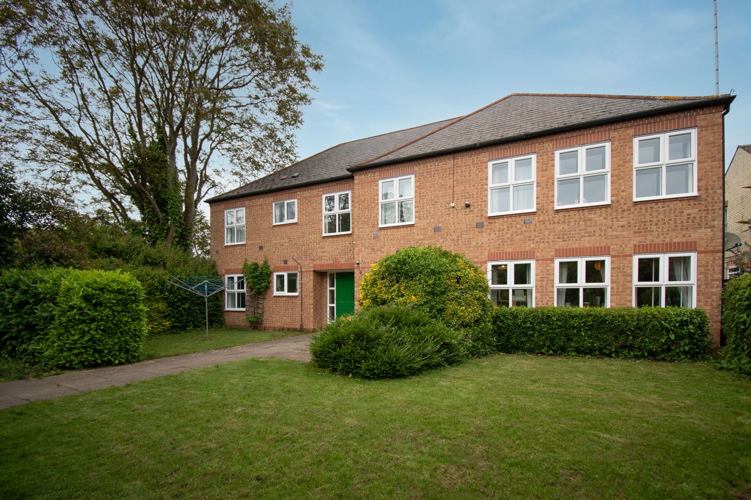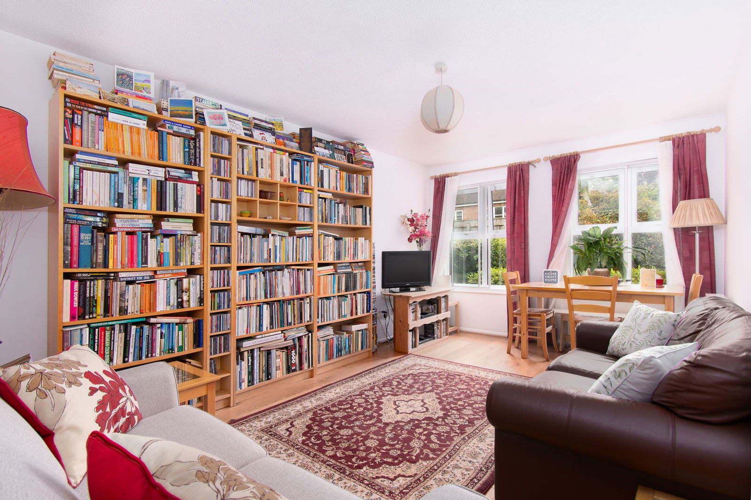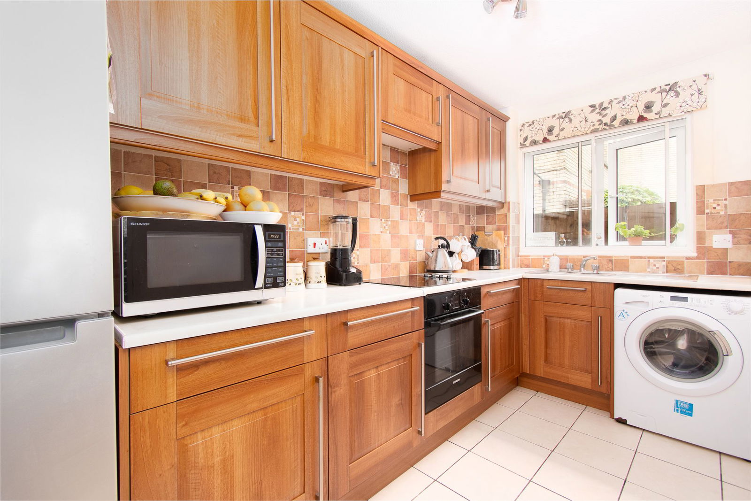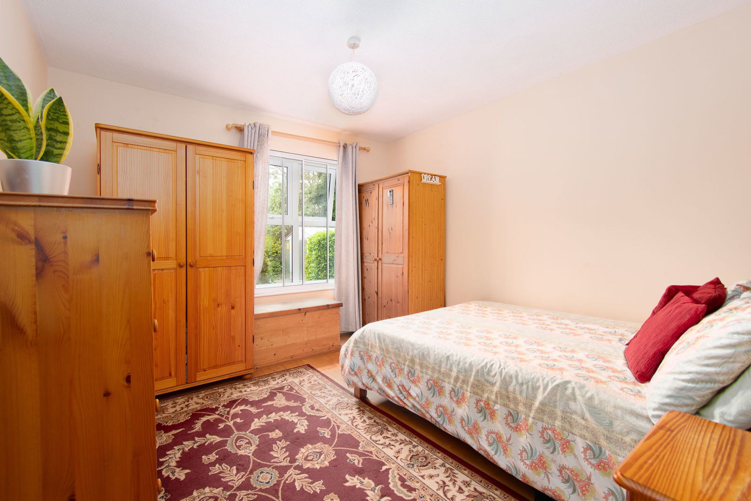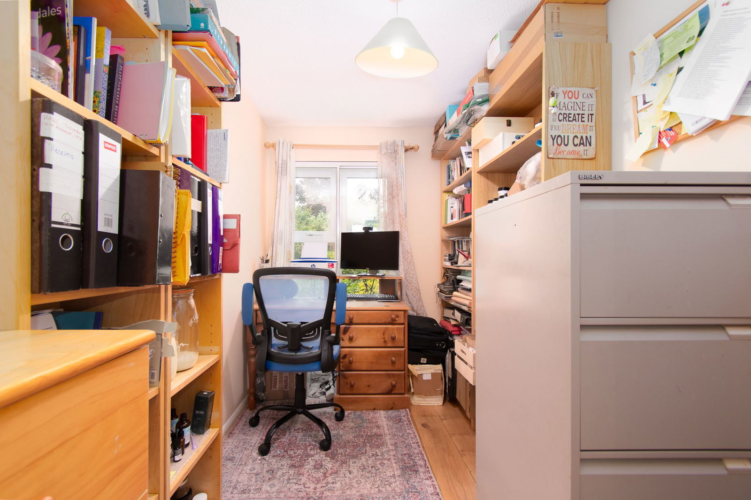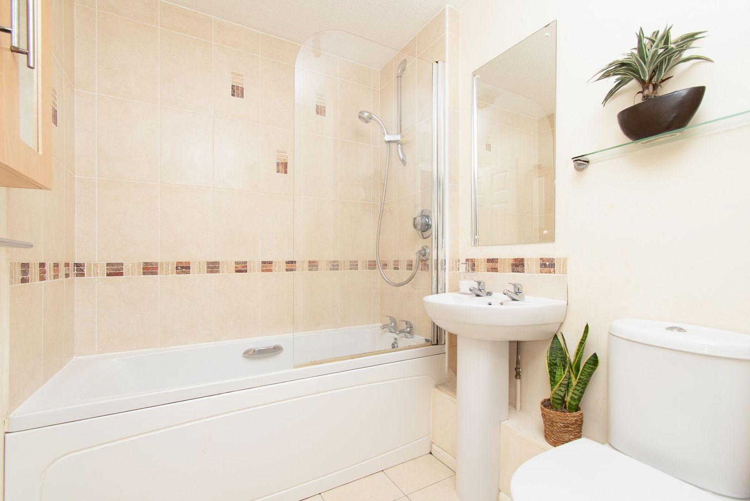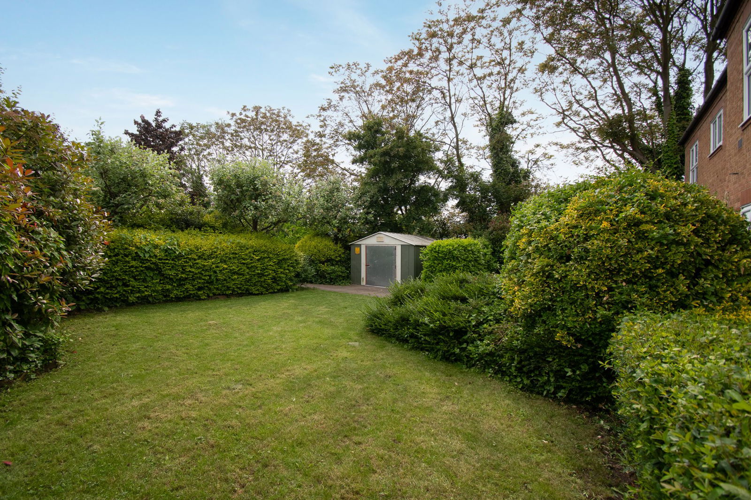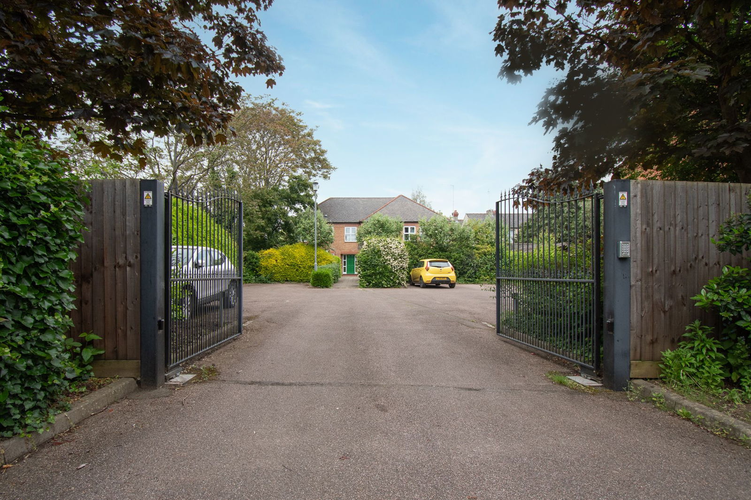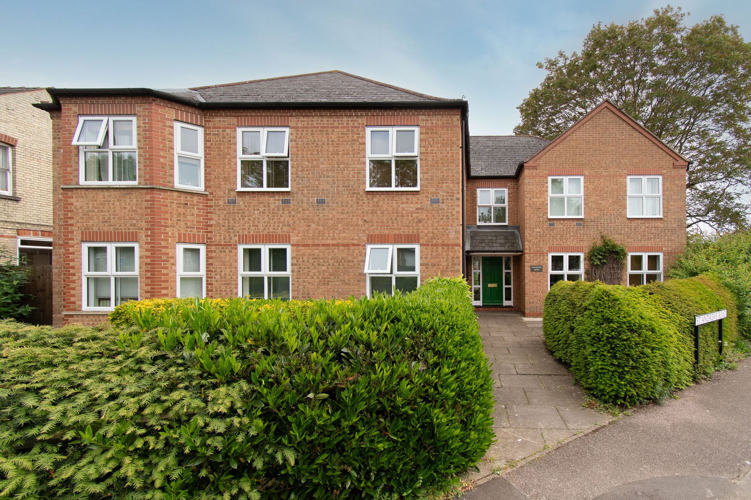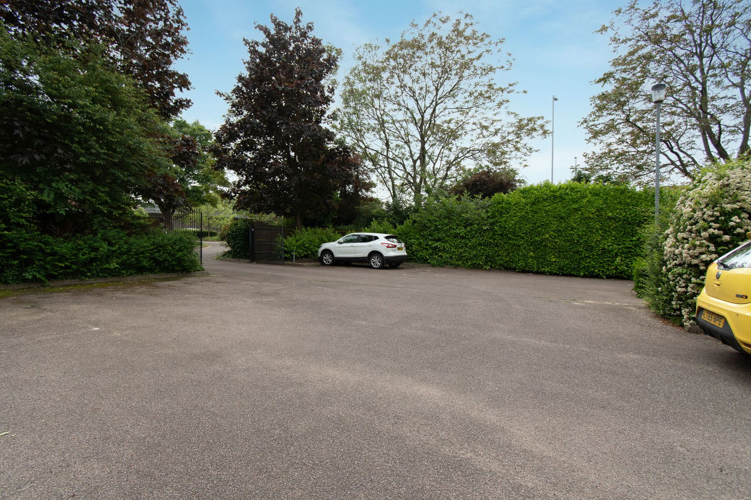Chichester House, St Andrew's Road
Cambridge CB4 1DL
Guide Price £ 375,000 Withdrawn
Features
- Central location and short walk into Cambridge city centre and Chesterton high street
- No ground rent
- Remaining lease 995 years
- Low service charge
- Ground floor apartment
- Overlooking communal south facing gardens
- Secure gated parking
- Secure bike shed and bin store
Description
A light, bright and spacious ground-floor two-bedroom apartment, situated in an enviable position in a block of six apartments overlooking lovely south-facing gardens. With secure gated parking and just a short walk from Cambridge city centre, Chichester House is a small, purpose-built block located on St Andrew's Road, Chesterton.
Entering through the building's secure entry doors and lobby, you are welcomed into a spacious hallway featuring a telephone entry system. Here there are two large storage cupboards, one containing the hot water tank, with plentiful shelving above.
The lounge and dining room overlook the delightful communal garden, providing an airy and light-filled space in the summer, and a cosy, inviting space during the winter months. The apartment benefits from double glazing throughout as well as thermally efficient slimline storage heaters, recently installed. With a contemporary neutral décor and wooden flooring, the apartment has been decorated to a high standard throughout.
The master bedroom is a spacious double with large windows that overlook the lawned south-facing gardens, allowing plenty of natural light to flood the room.
The adjacent single bedroom is currently set up as a working home office, but would also make a perfect nursery, guest room or home gym and again has views of the garden.
The galley-style kitchen adjoins the lounge/dining room and comes with an integrated electric oven and ceramic hob, with space for a standard or tall fridge-freezer and washing-machine. The kitchen features fitted base and wall units, smart worktop, complemented by patterned wall tiles and neutral tile flooring.
The bathroom has a W.C., hand basin, bath, shower and glass screen and features contemporary part tiled walls and tiled flooring underfoot. It also features a wall-mounted mirror, vanity unit, towel rail and toiletries shelf.
Outside are attractive communal lawns to the front and rear of the building, a secure bike shed, a recycling/bin store, and a spacious gated carpark.
The home is enviably located close to the river Cam, just a short scenic walk across Midsummer Common to Cambridge's bustling city centre. Chichester House is a small, purpose-built block of six apartments with a self-run Management Company (the freeholder), giving all six leaseholders the chance to meet at least once a year (for an online AGM) to discuss and agree key decisions on the upkeep of the building and grounds.
There are plenty of amenities nearby, including the ever popular Stir and Barbarella cafés; The Haymakers, Green Dragon and Fort St George pubs; local shops and the Grafton Centre’s shopping, cinema and gym arcade; outdoor space at Logan’s Meadow and Chesterton Recreation Ground, with its playground and pump track. The catchment area schools are the well-regarded Milton Road Primary School and Chesterton Community College, which was last rated ‘Outstanding’ by Ofsted.
Additional information:
Local Authority: Cambridge City Council
Council Tax Band: D
Services: Mains water and sewage, mains electricity, mains gas
Energy Rating: D
Internet speed: Cable, FTTC and FTTP options offering speeds up to 1Gbps
Remaining lease 995 years
Ground Rent – £0
The block is managed by Chichester House Management Ltd (the Freeholder) of which all 6 flat owners have a share. Notable benefits include no Ground Rent, lower than average management charge (currently £95 per month/£1,140 pa) and having a say in how the building is run and maintained. To this end, the owners meet for an annual AGM (online) to discuss any refurbishment/maintenance expenditure for the building or communal areas in the year ahead.
Video
Floorplan
