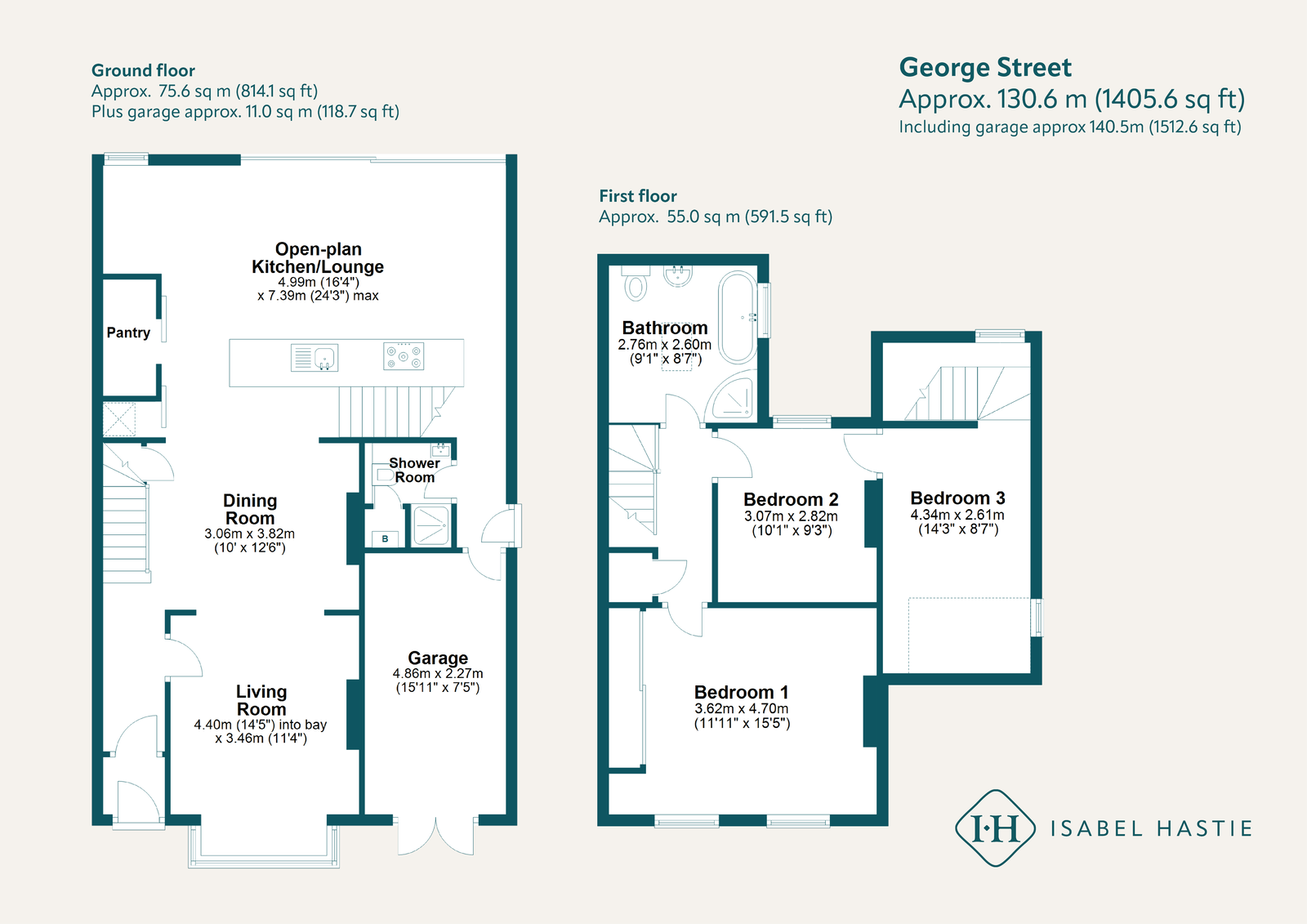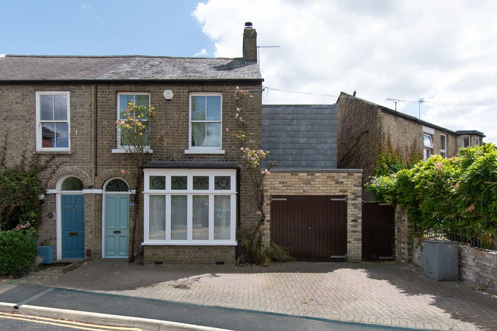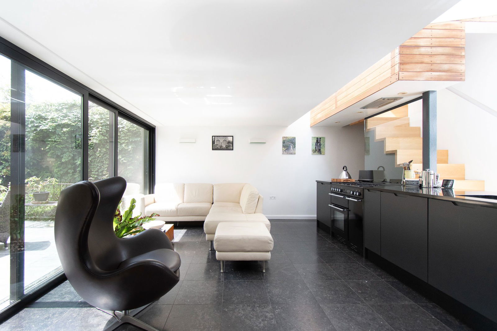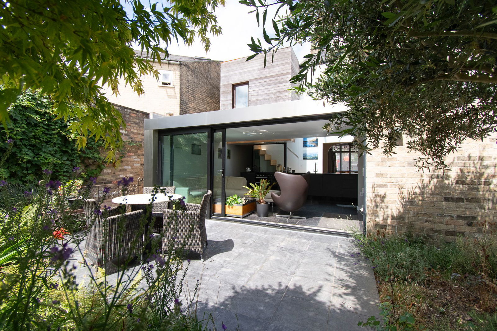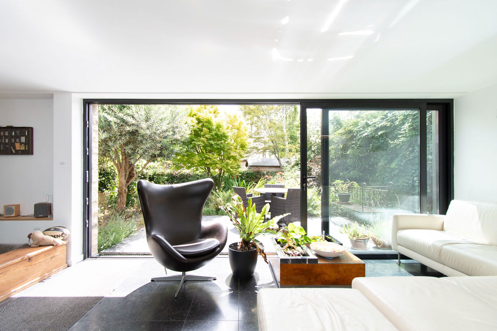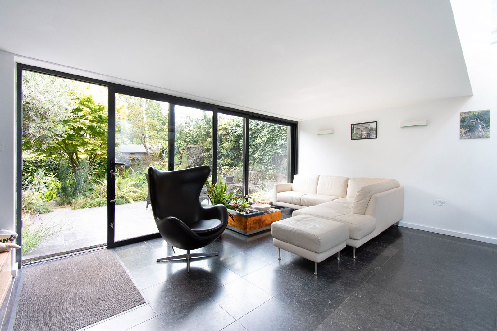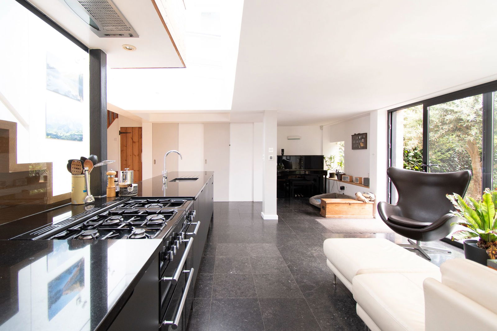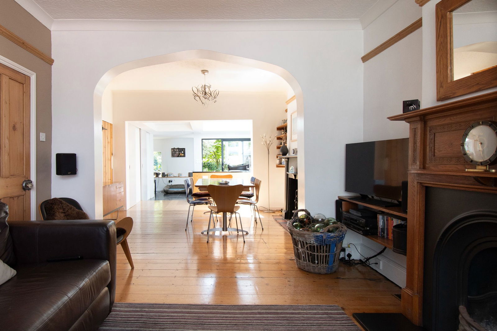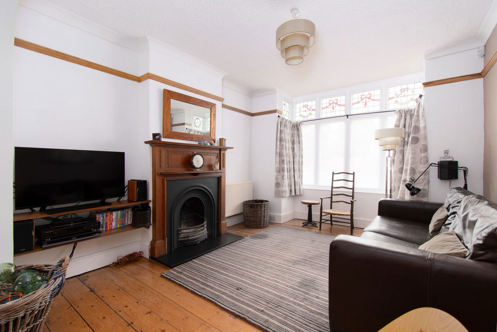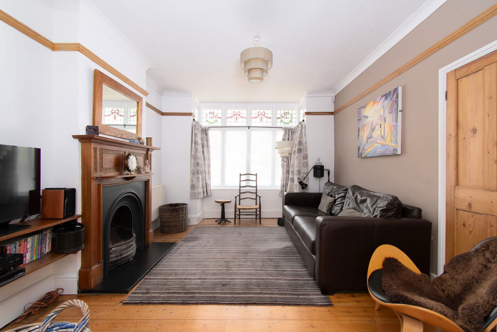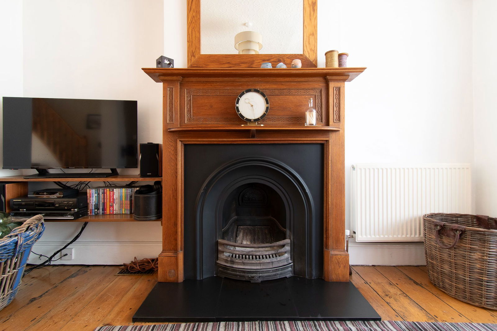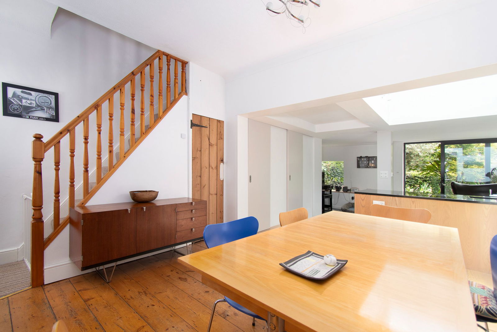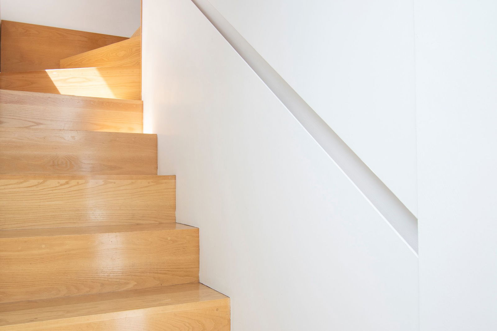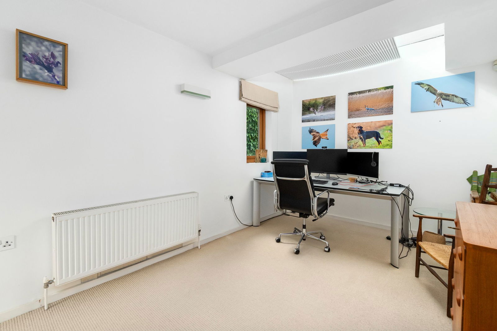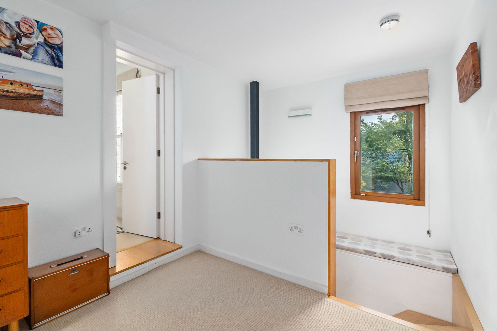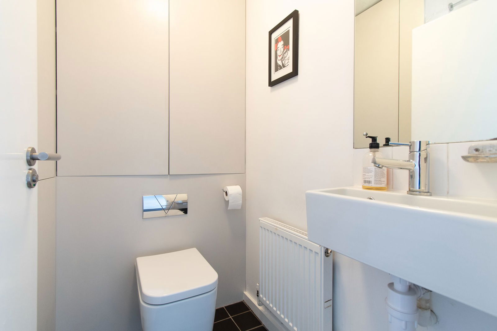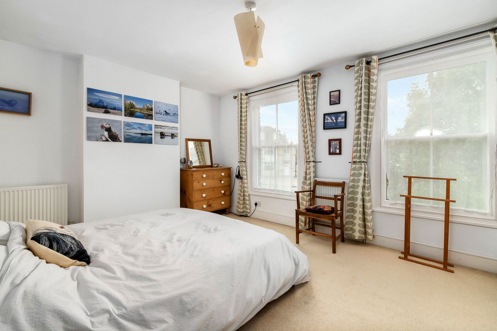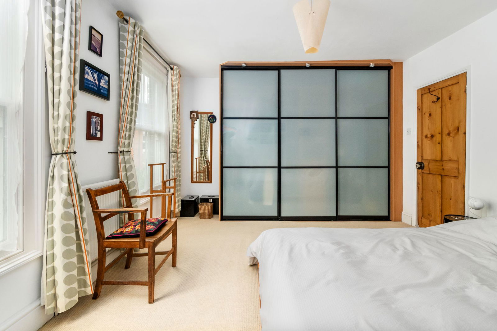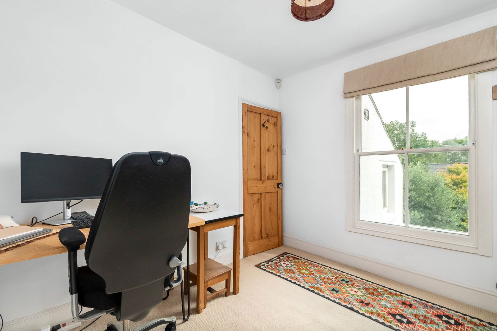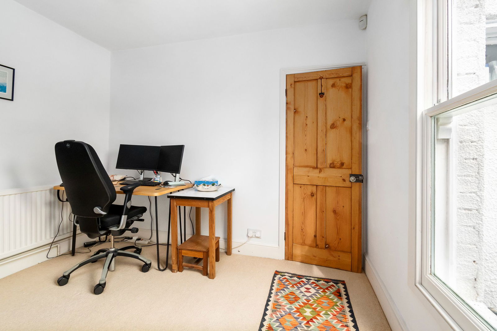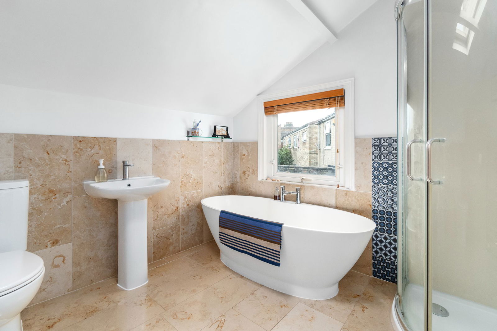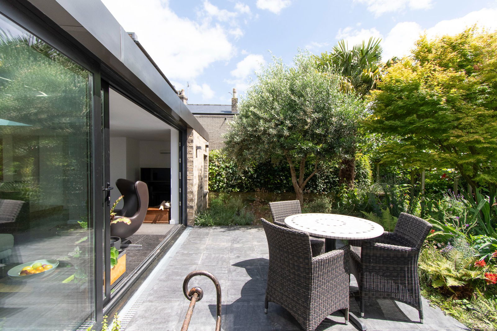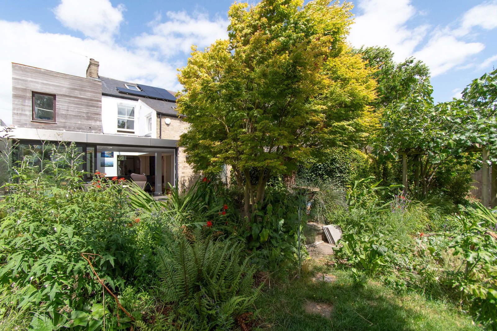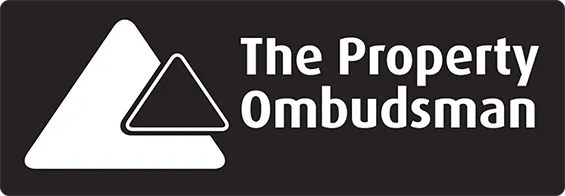George Street
Cambridge CB4 1AJ
Guide Price £ 875,000 Sold STC
Features
- Council tax band C
- Open-plan layout
- South facing garden
- Garage
- Parking for up to two cars
- EPC Rating C
- Architect designed extension
- Chesterton Community College catchment
- Milton Road Primary School catchment
Description
This is a truly impressive three-bedroom semi-detached home featuring a contrasting modern two-storey extension – a fantastic example of a period property updated for contemporary living.
This house offers off-street parking for up to two cars, along with a garage to the side. As you enter via the front door, you’re welcomed into a small porch area that leads to the hallway and onto a spacious open-plan living and dining area. The original part of the property retains its period charm, with original wooden flooring and two feature fireplaces, as well as a bay window with beautiful stained glass detailing.
There is a step down into the impressive kitchen extension, features a long run of base level units featuring the sink, range cooker, and integrated appliances. To one side is a pantry cupboard for additional storage, as well as a separate cupboard for the washing machine. This space is lit from above via a large rooflight as well as the large sliding doors in two sections. There is no threshold for seamless access out on to the south-facing terrace.
The original staircase leads from the downstairs hallway up to the first floor landing where you will find the principal bedroom, second bedroom, and family bathroom. The principal bedroom spans the full width of the original house with two sash windows as well as a large fitting wardrobe with sliding doors. The well-appointed and generously sized family bathroom features both a standalone shower as well as a freestanding bath, alongside a WC and hand basin.
The second bedroom is used a second home office by the current owners, and overlooks the rear garden. There is a second door to provide additional access to the third bedroom, which is primarily accessible via the modern oak staircase with glass panels leading up from the kitchen. Bedroom three is currently used as a home office, and benefits from natural light via both a south-facing window and large rooflight. This room is ideal as a bedroom, home office, or occasional guest room. Currently open to the living area below, it could be enclosed for added privacy with the installation of a door or partition, creating a fully private space.
Downstairs, there is an additional shower room and WC, as well as internal access to the garage.
Outside, the property features a delightful, mature south-facing garden that wraps around the corner, following the owners’ purchase of additional neighbouring land. A convenient side entrance provides access to the front drive.
This beautiful family home is located in an ever popular residential area just north of the river Cam and Midsummer Common and is just over one mile from Cambridge's bustling city centre. There are plenty of amenities close by including the ever popular Stir café; The Old Spring, Fort St George and The Tivoli pubs; superb restaurants; Milton Road library; and local shops, takeaways and other businesses towards Mitchams Corner.
The catchment area schools are the very well-regarded Milton Road Primary School and Chesterton Community College, which was last rated 'Outstanding' by Ofsted.
Additional information
Services: Mains water and sewage, mains electricity
Local Authority: Cambridge City Council
Council Tax Band: C
EPC Rating: C
Tenure: Freehold
Internet speed: Up to 1Gbps
Video
Floorplan
