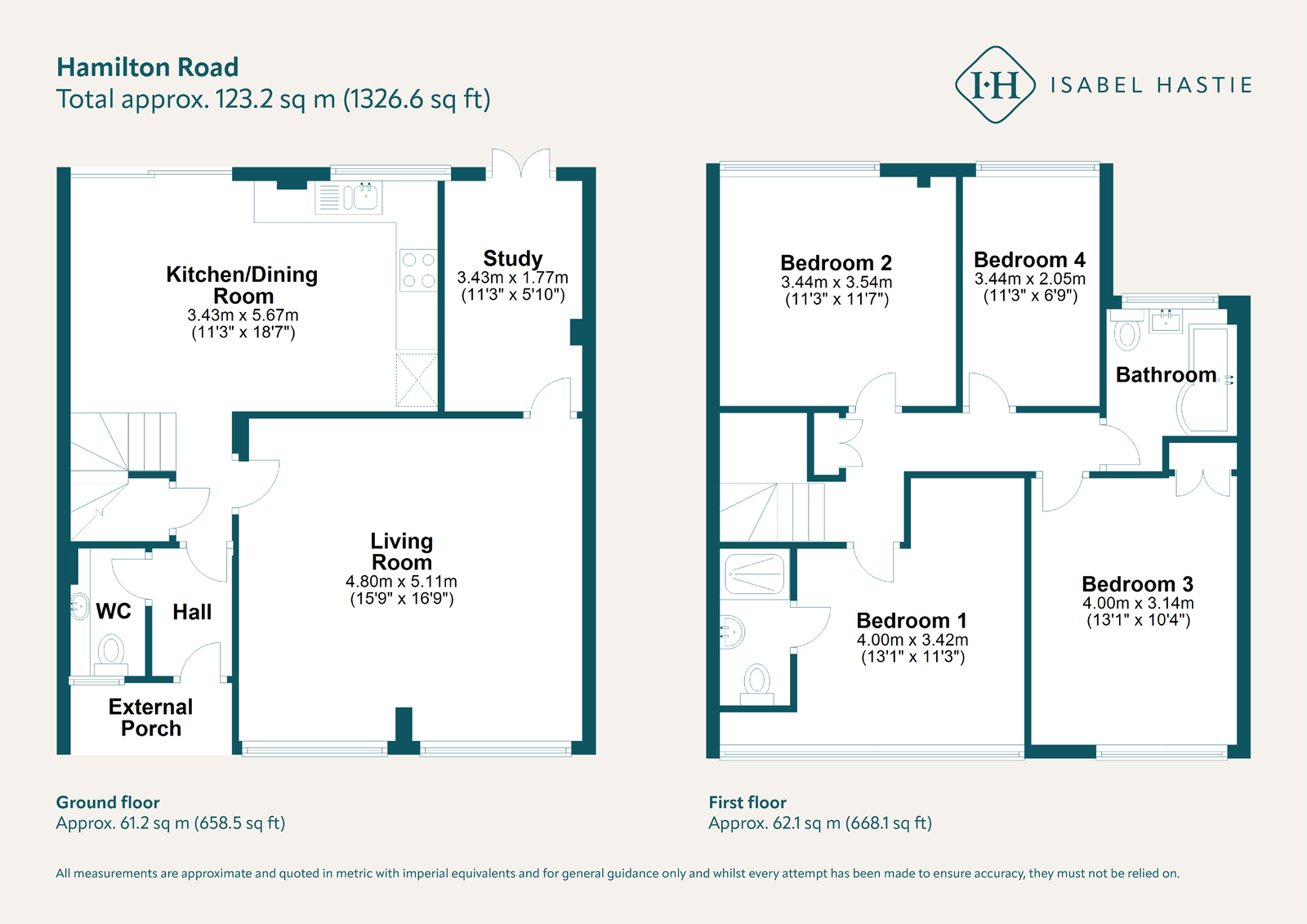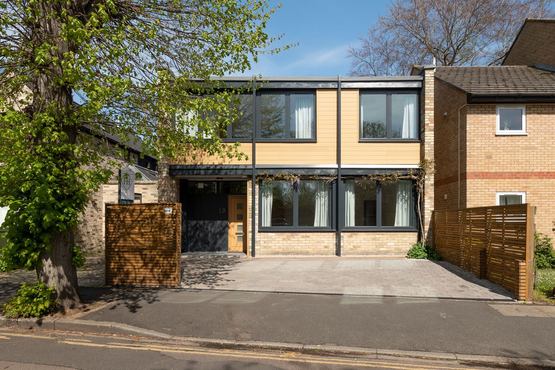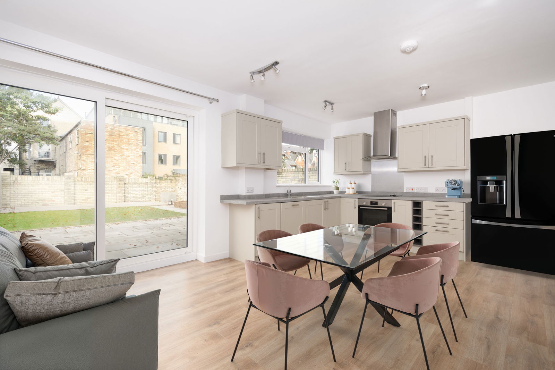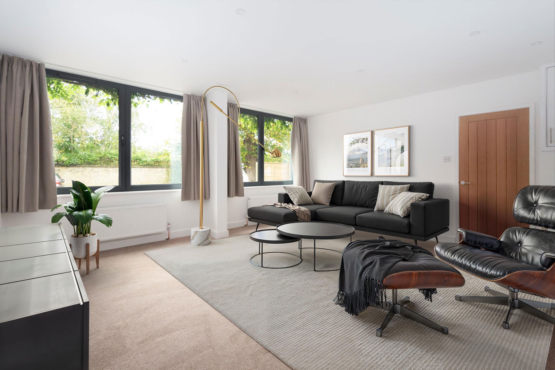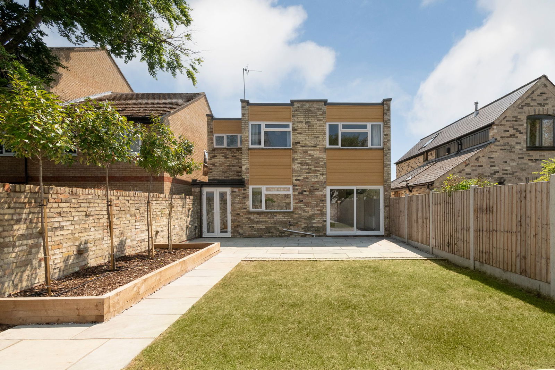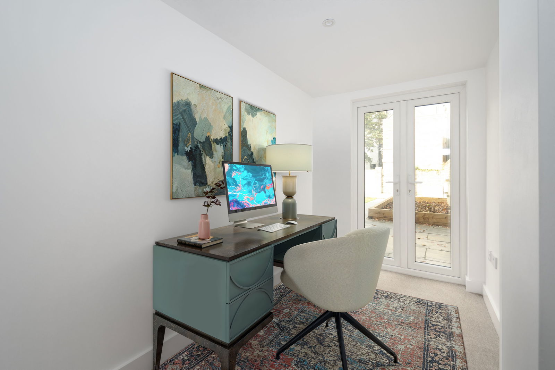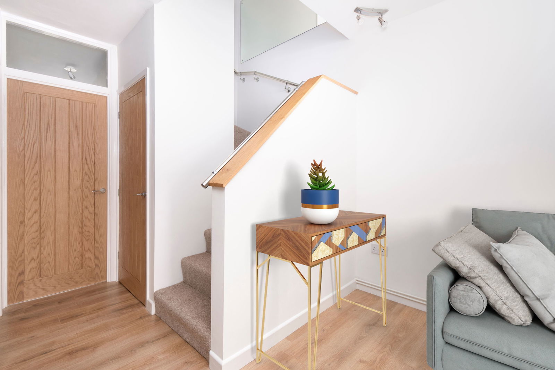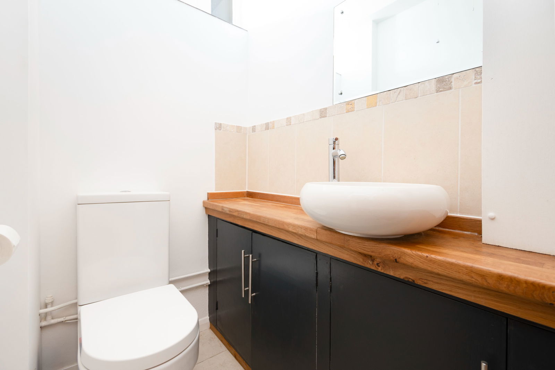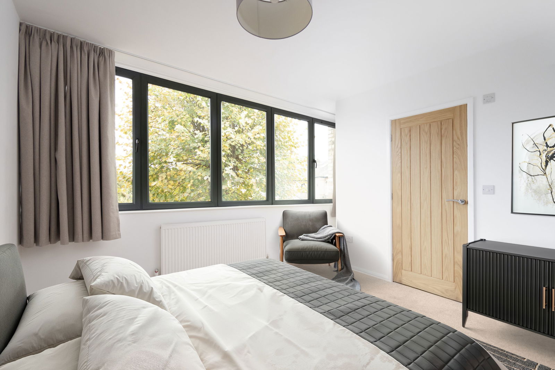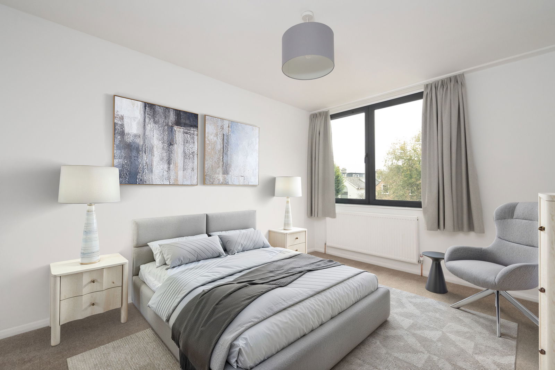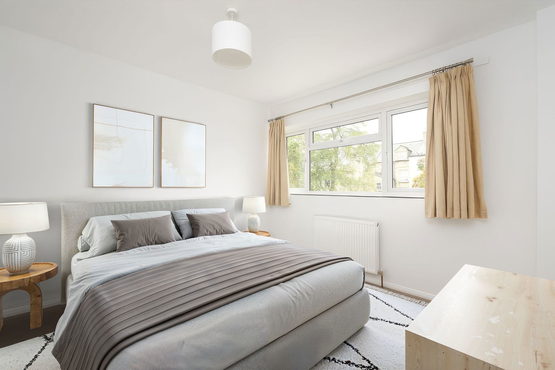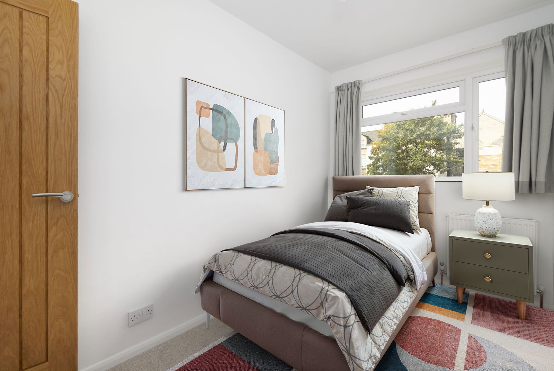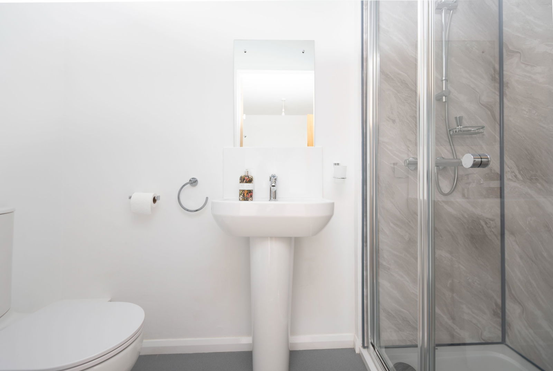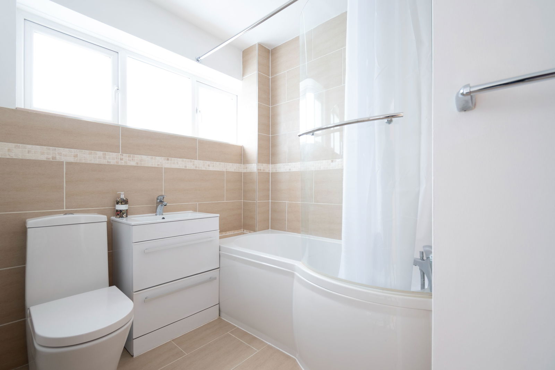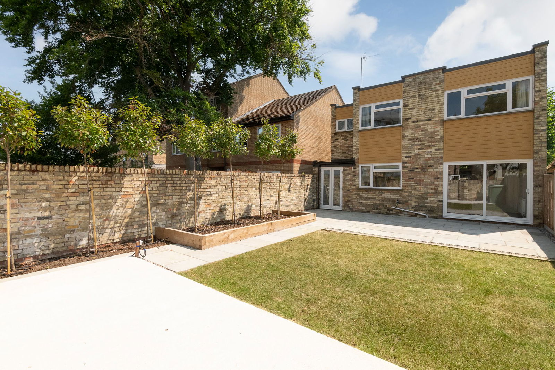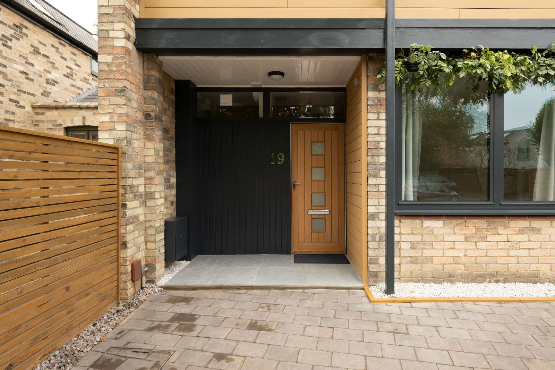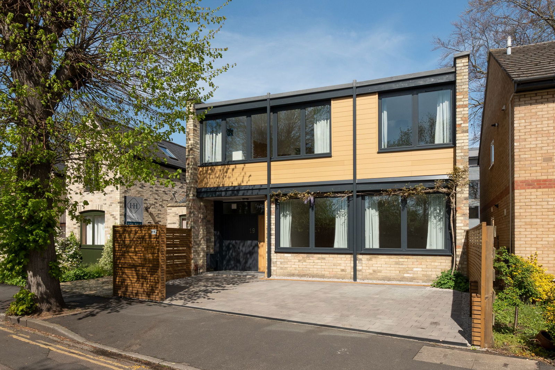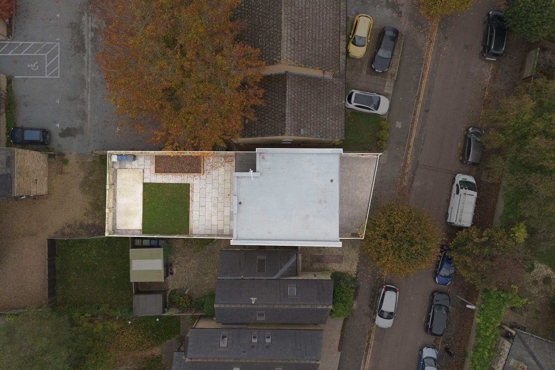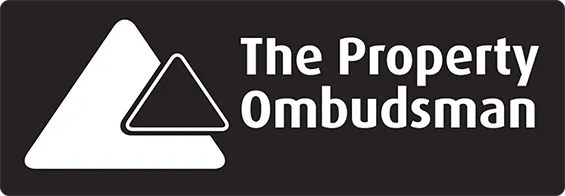Hamilton Road
Cambridge CB4 1BP
Offers Over £ 975,000 Sold STC
Features
- No onward chain
- Provision for EV charging point
- EPC Rating 'C'
- Off-street parking
- Double glazing throughout
- Modernised and updated to a high standard
- Highly desirable De Freville location
- Moments from the River Cam and local amenities
- Milton Road Primary School catchment
- Within school catchment for Chesterton Community College rated 'outstanding' by Ofsted
Description
Positioned in a quiet residential street in the highly sought-after De Freville area, and only a short walk from the River Cam and Midsummer Common, is this detached 1960s four bedroom house that has been recently redesigned and modernised to create a stunning family home.
The property is set back from the road and approached via a private front drive offering parking for up to two cars, with a good-sized external porch featuring an oak front door and an EV car charging point supply cable. The front door opens into a bright and airy entrance hall, thoughtfully designed with ample space for coats and shoes. Off the entrance hall, there is a convenient downstairs WC with the Baxi boiler, installed in 2021. There is a utility cupboard with space and plumbing for a washing machine and storage.
From the entrance hall, there is access to a spacious, open-plan kitchen and dining room/family area, as well as a generously proportioned front living room. The living room is a wonderfully open space, filled with an abundance of natural light thanks to large windows that frame the room. It offers an ideal setting for both relaxation and entertaining. There is an additional reception room off the living room, which could serve as a home office, music room, or playroom, with direct access via French doors to the garden.
In the kitchen, appliances include an electric Bosch oven, hob, glass and stainless steel extractor fan, and an integrated Hotpoint dishwasher, with ample room for a large freestanding fridge-freezer. This is a functional yet stylish space, perfect for both casual family meals and hosting guests. The garden can be viewed and accessed through sliding patio doors.
Ascending the striking switchback staircase with its newly installed chrome bannisters and oak trim, you reach the first floor, where you’ll find four well-proportioned bedrooms. The principal front bedroom boasts a newly fitted ensuite with heated towel rail, shower, and WC. A cupboard on the landing provides additional storage, while the family bathroom is designed with a sleek and contemporary finish. Large windows throughout the upper floor flood all the bedrooms with natural light.
Outside, the garden has been professionally landscaped with stone paving, lawn, and a raised planter, along with an external tap and convenient outdoor socket. At the end of the garden is a foundation concrete slab with an electricity connection underground, should you wish to add a shed or garden studio. New aluminium composite windows on the front elevation and new upvc sliding patio and French doors to the rear.
This stunning property combines the character of its 1960s heritage with all the comforts of modern living, offering a truly exceptional family home in one of Cambridge's most desirable residential areas, which is enviably located just north of the River Cam and Midsummer Common, and is less than one mile from Cambridge's bustling city centre, whilst being tucked away in one of the city's most popular and peaceful residential areas.
There are plenty of amenities close by including the Fort St George and Old Spring pubs; many restaurants including two with Michelin stars; the ever popular Stir café; and local convenience shops. The catchment area schools are the very well-regarded Milton Road Primary School and Chesterton Community College, which was last rated 'Outstanding' by Ofsted.
For those commuting to London King's Cross from Cambridge station, the journey can take under 50 minutes.
Prospective buyers should note that certain photographs presented in our listing employ virtual staging methods.
Additional information:
Services: Mains water and sewage, mains electricity, mains gas
Local Authority: Cambridge City Council
Council Tax Band: F
EPC Rating: C
Tenure: Freehold
Internet speed: Cable, FTTC and FTTP options offering speeds up to 1Gbps
Video
Floorplan
