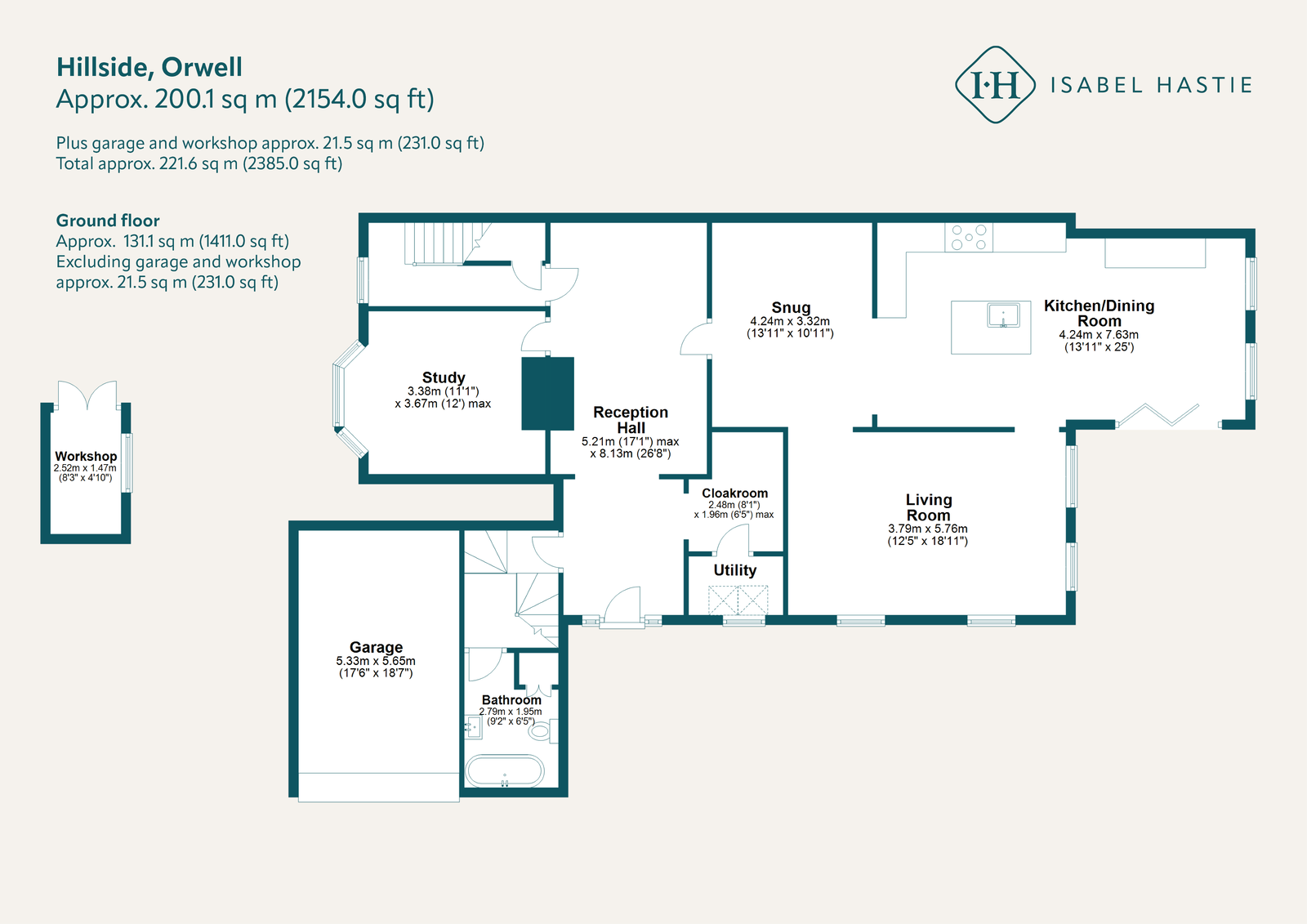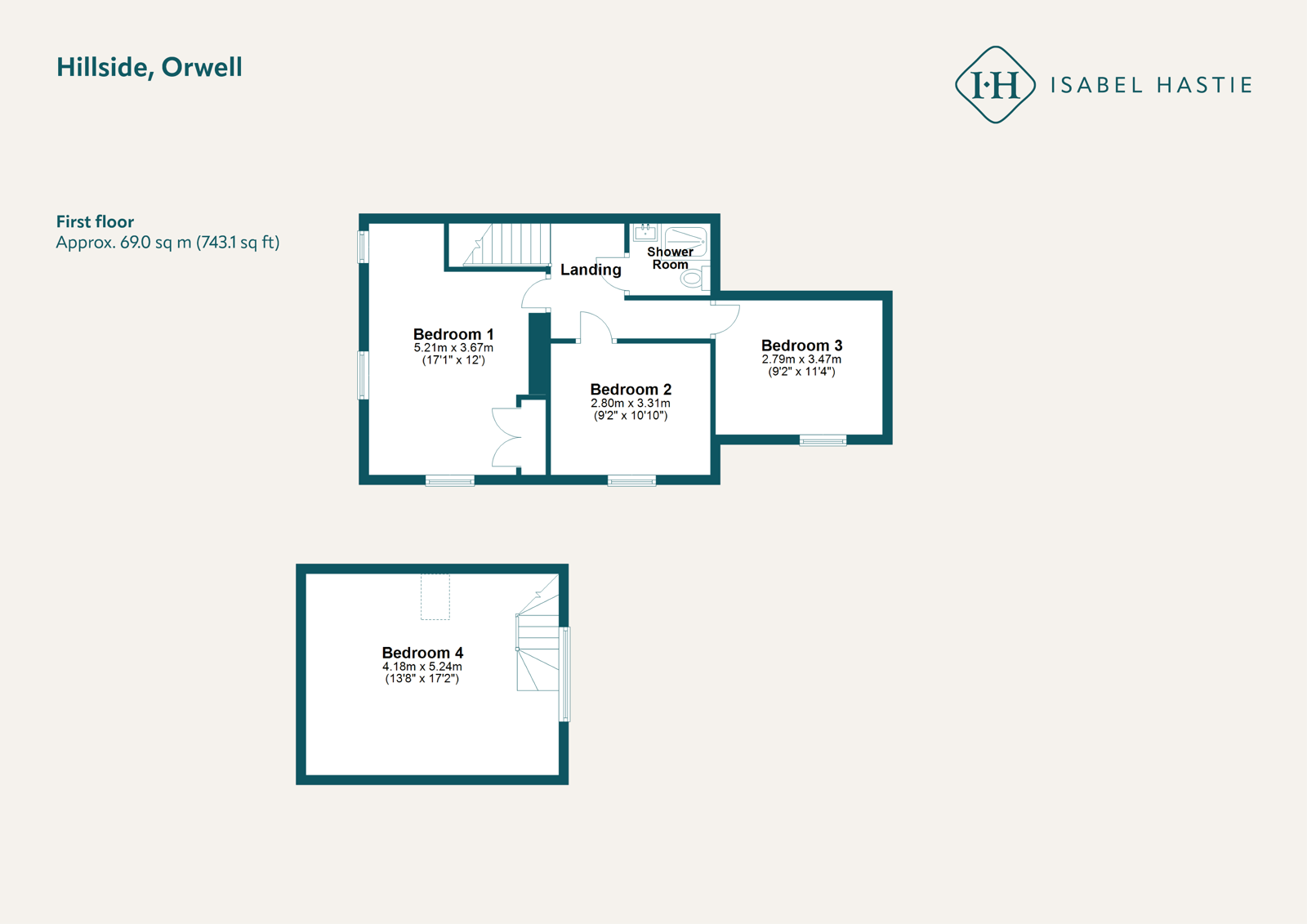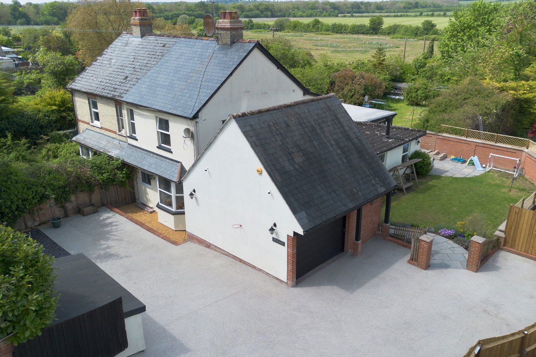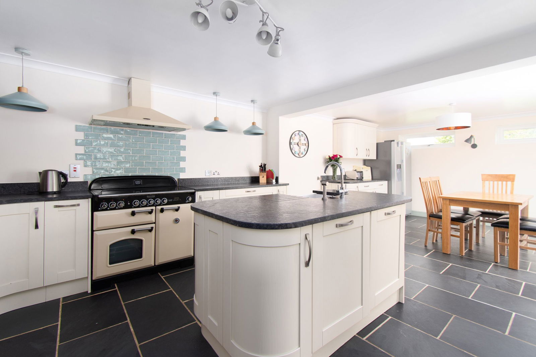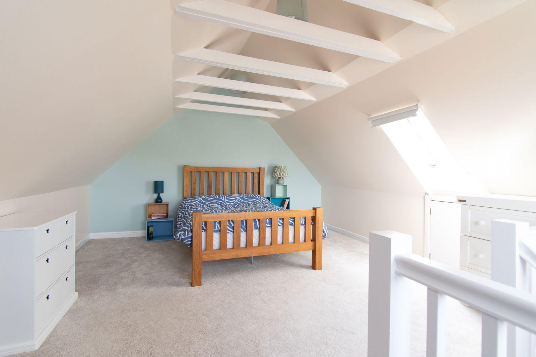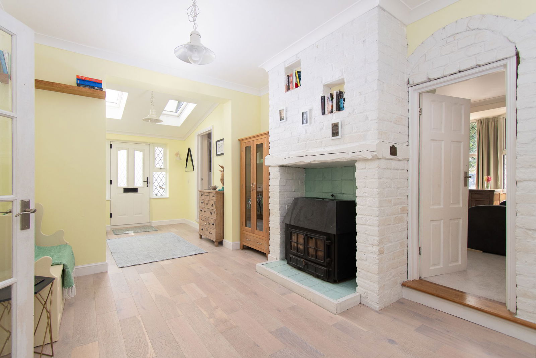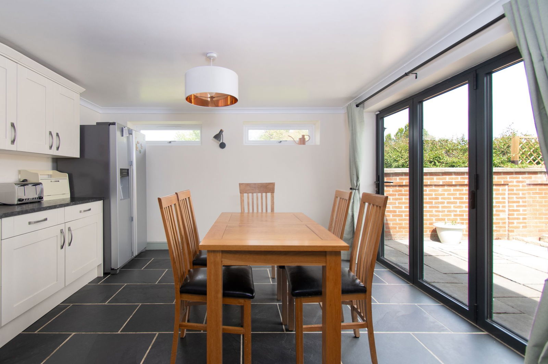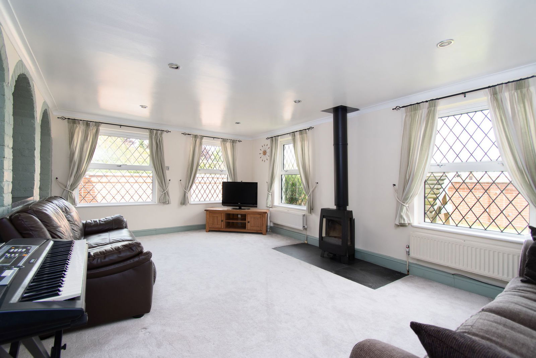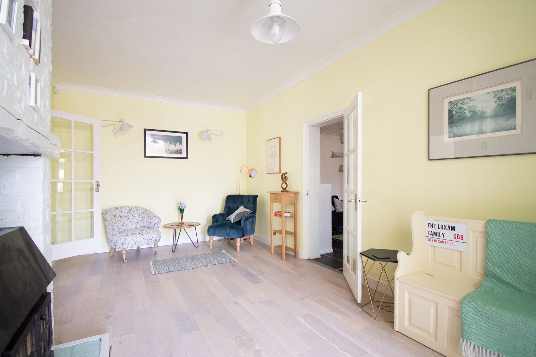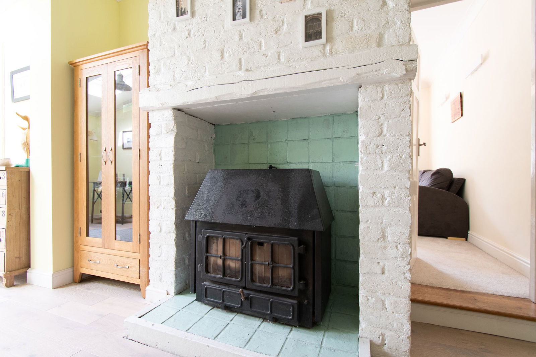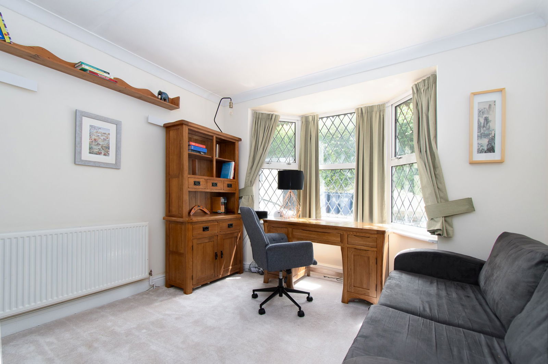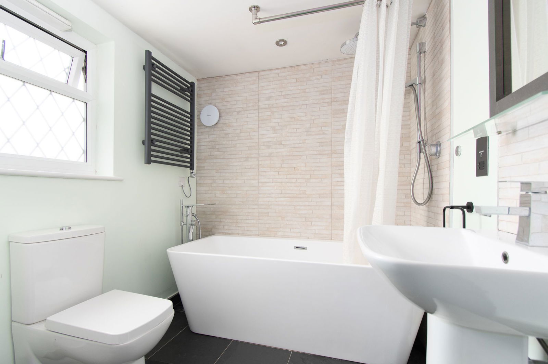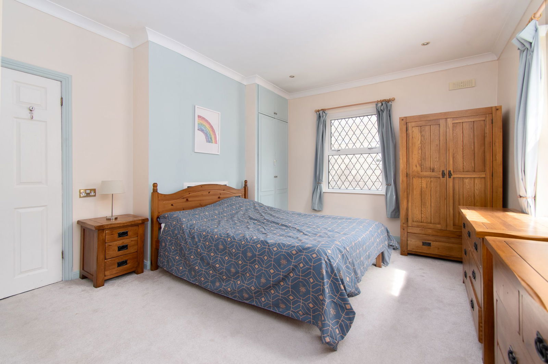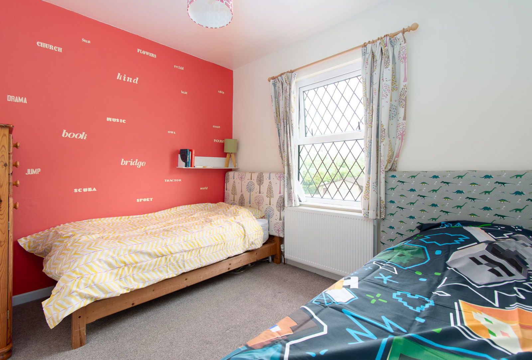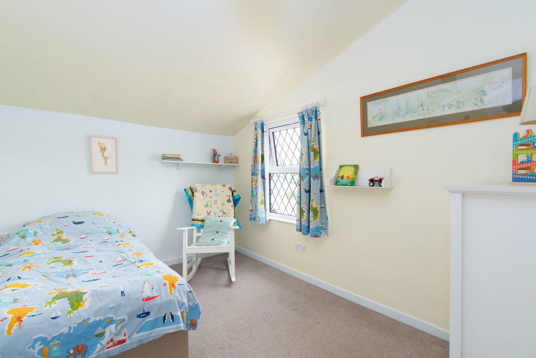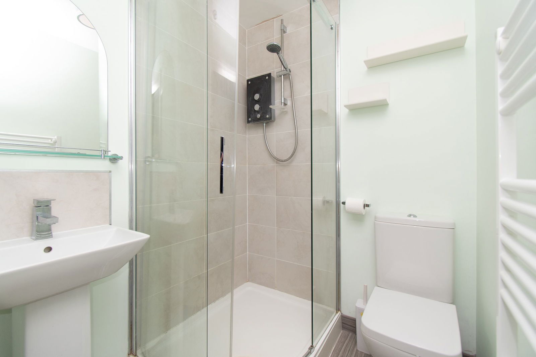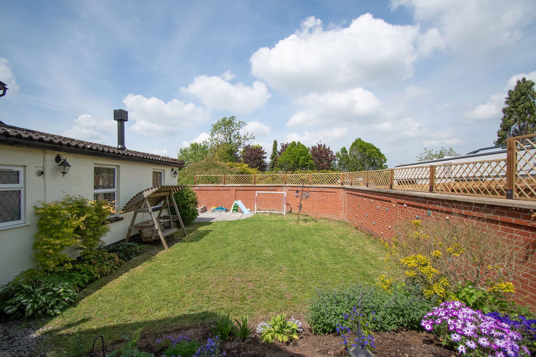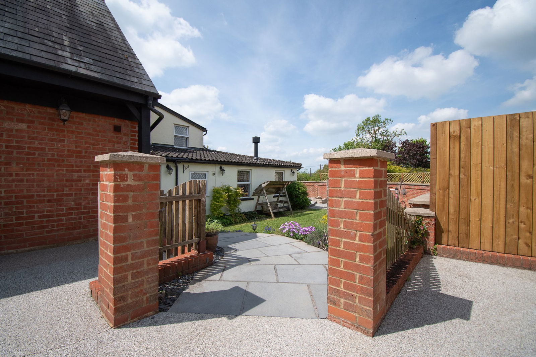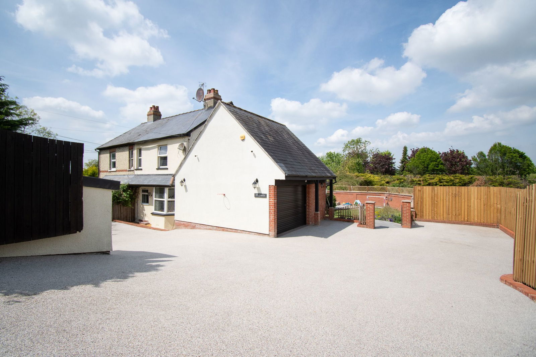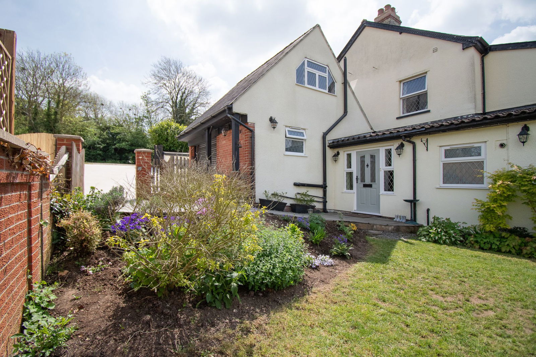Hillside
Orwell, Royston SG8 5RA
Guide Price £ 550,000
Features
- No onward chain
- Open plan layout
- Recently extended and modernised
- Four double bedrooms
- Countryside walks into the Wimpole Estate
- Resin bonded gated driveway
- Countryside views
- EV charging point
Description
Situated on the edge of the delightful village of Orwell, with beautiful countryside walks on its doorstep, is this smart, extended and modernised, four bedroom, family home with no onward chain.
You approach the property through double gates leading on to a large resin bonded driveway that offers ample parking. There is a large garage for storage and a further external workshop, both with power and lighting.
As you enter the property there is an incredibly spacious reception hall with engineered wood flooring underfoot, a log burner and separate cloakroom with adjoining utility room.
The main living space is at the rear of the property, is largely open plan, and comprises a generous kitchen and dining room, living room and snug or play area. The well-appointed Shaker-style kitchen offers ample storage, a kitchen island with Belfast sink, granite worktops and upstands, and a slate tiled floor. There is currently a range cooker with induction hob, overhead extractor fan, built-in dishwasher, and space for a freestanding fridge-freezer. There is plenty of worktop space for freestanding appliances and food preparation.
The dining area has bifold doors leading onto the patio, perfect for indoor-outdoor living. The living room has views onto the garden and a wood burner. The snug is currently set up as a playroom for younger children. Together with the reception hall there is a really generous amount of living and entertaining space in this family home.
In addition, at the front of the property and also located off the reception hall, there is a large study which features a bay window and high ceilings. With high internet speeds available, this provides the ideal space for working from home.
There are two stairways, both accessed from the left-hand side of the reception hall. The first stairway leads you to the current master bedroom with a newly fitted family bathroom situated just below on the ground floor. The second stairway leads you to the other three bedrooms, all of which are doubles. On the landing is a shower room which has also been recently refitted.
The house is heated by gas central heating, but many of the rooms are also fitted with electric underfloor heating including the master bedroom, family bathroom, and dining room.
Externally, the garden wraps around the property and with gates to the garden and driveway there is an enclosed place for children and pets. The garden has been professionally landscaped with new hard-landscaping, planting, and fencing. There is parking for three to four cars as well as a PodPoint EV charger. The property has been very well cared for by the current owners, and they had the roof replaced in 2020.
The village of Orwell has a convenience shop and Post Office, well-regarded primary school, community orchard, playground, beauty salon, and a popular pub. The National Trust's Wimpole Estate is within walking distance via a public footpath. The nature reserve at Orwell Clunch Pit is another popular outdoor spot for walkers and families.
Orwell itself is approximately equidistant between Cambridge and Royston. For those commuting via train to London, Royston offers direct trains in as little as 40 minutes.
Additional information:
Local Authority: South Cambridgeshire District Council
Council Tax Band: D
Services: Mains water and sewage, Mains electricity, Gas tank
Energy Rating: E
Internet speed: FTTP
Video
Floorplan
