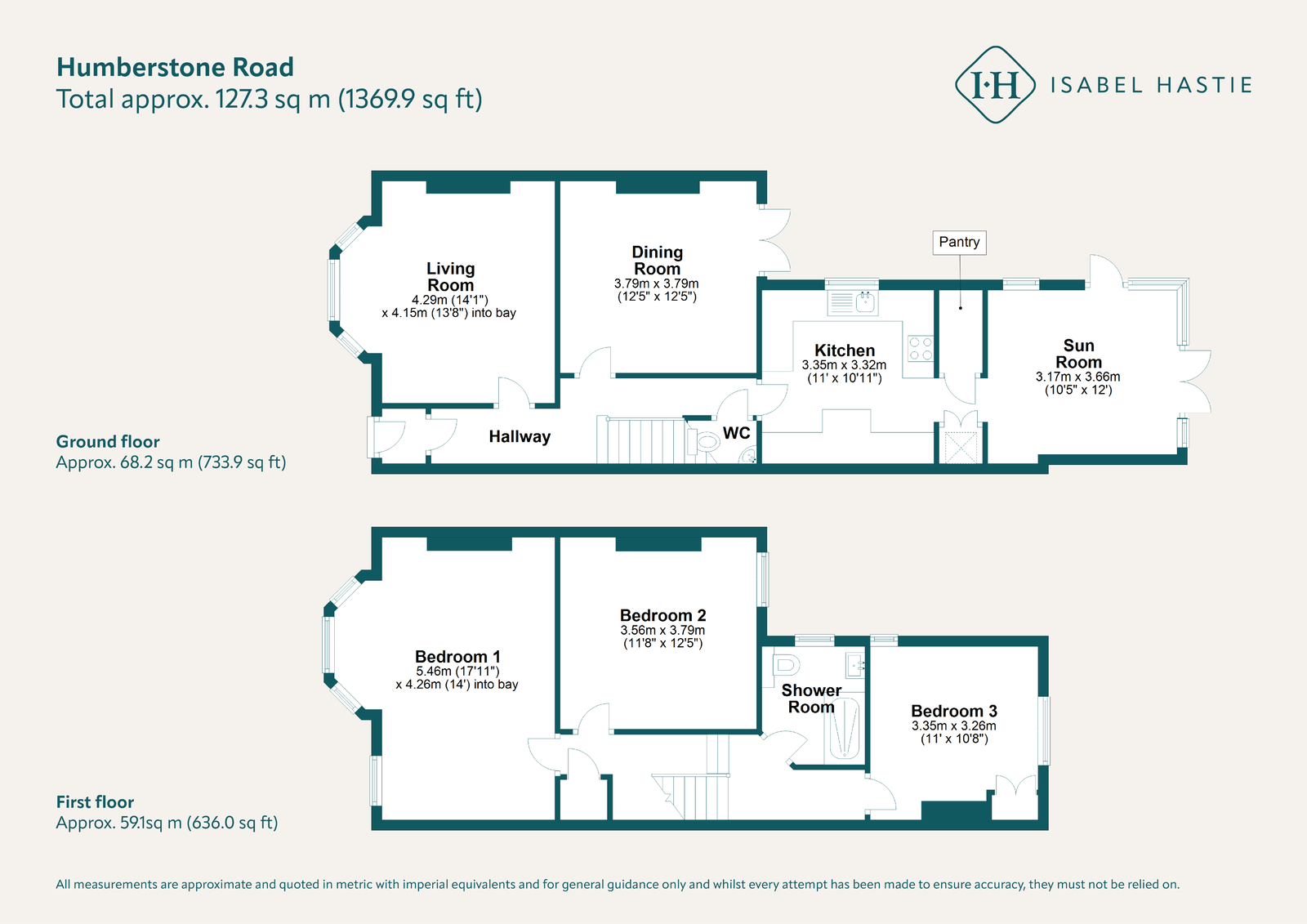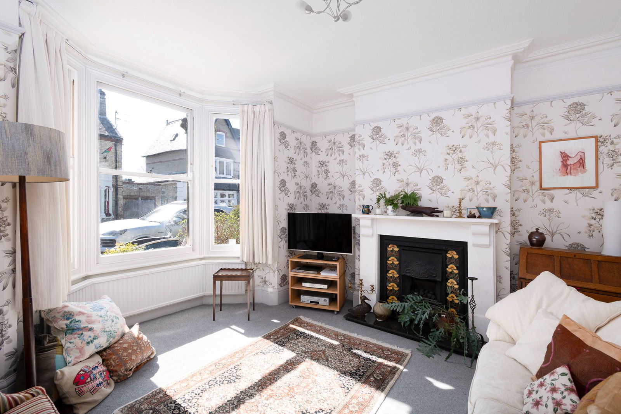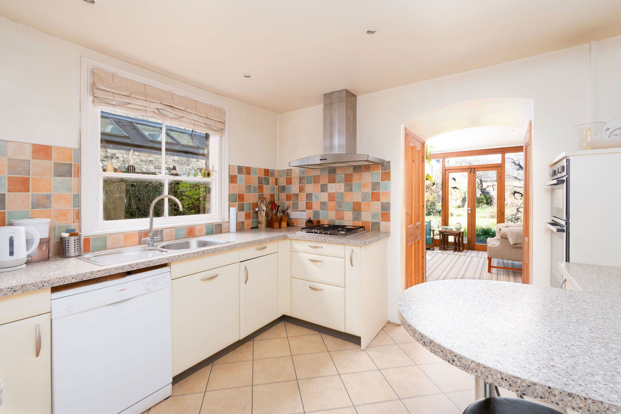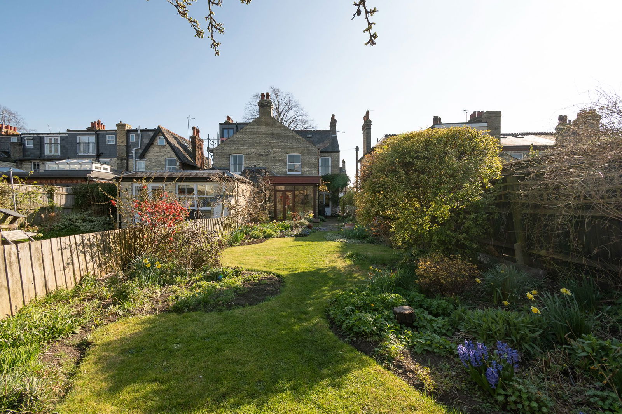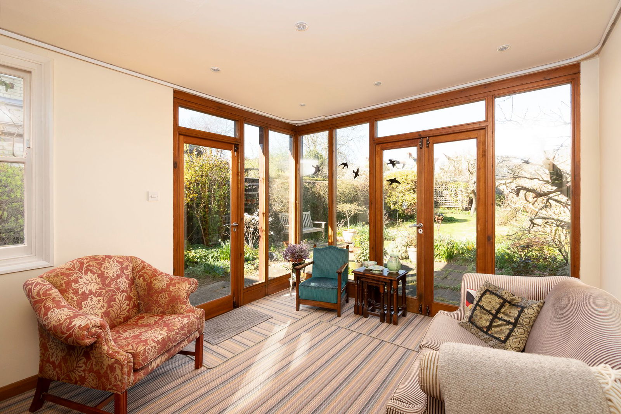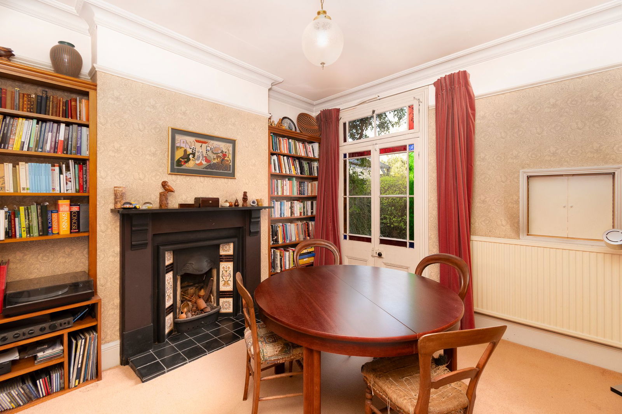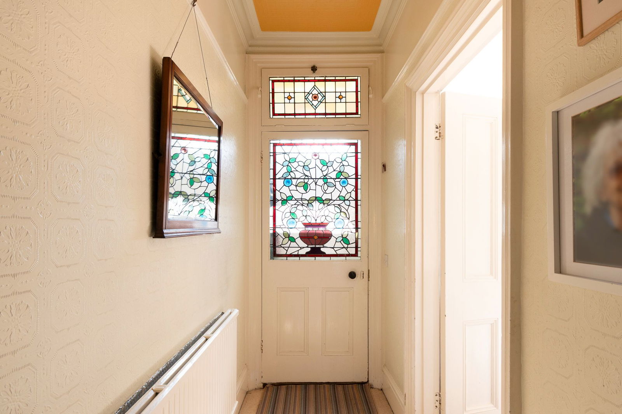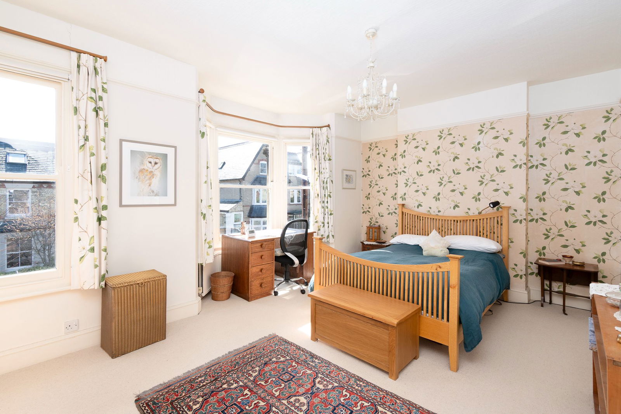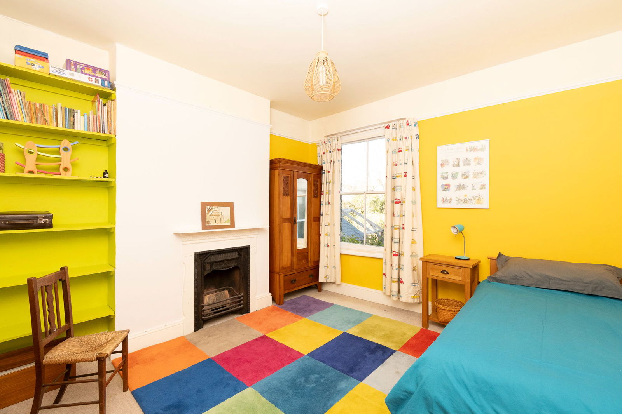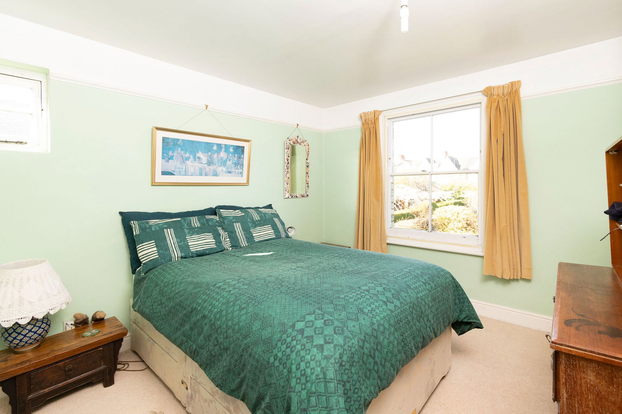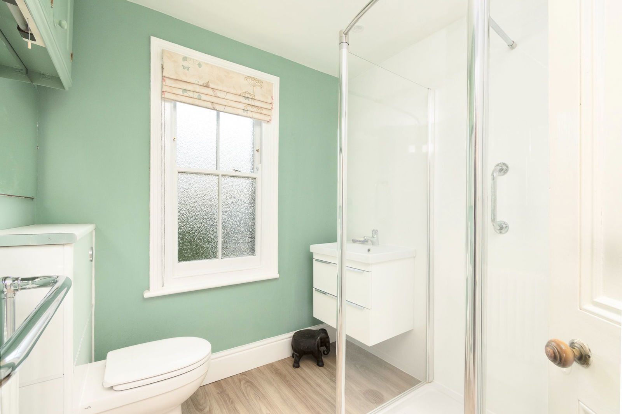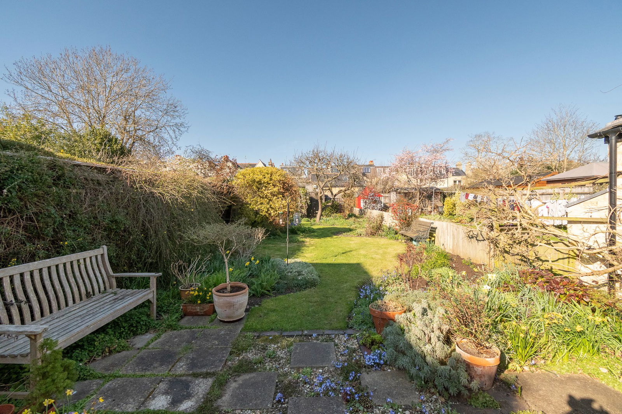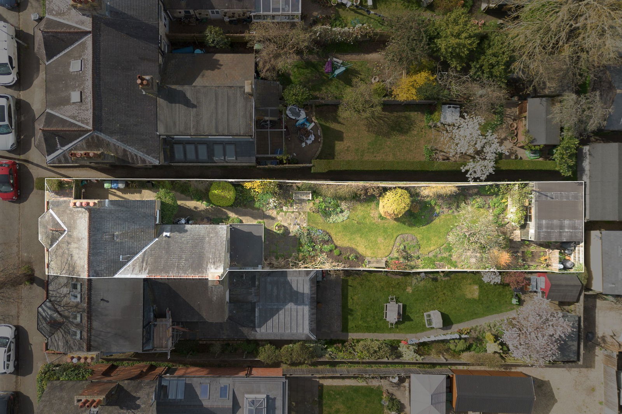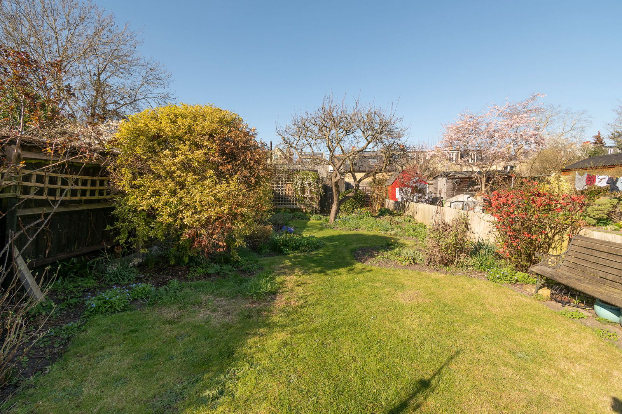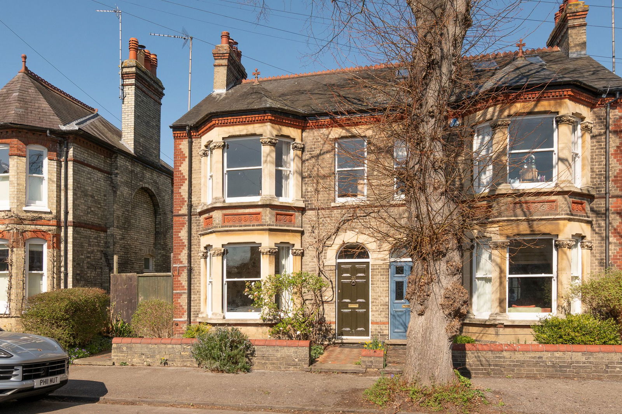Humberstone Road
Cambridge CB4 1JD
Guide Price £ 950,000 Sold STC
Features
- Semi-detached period property
- No onward chain
- More generous width than most homes on the street
- Three reception rooms
- Development potential, subject to planning and necessary consents
- Original period features
- Large garden shed or workshop with hatch to a WWII air raid shelter
- Double-height stone bay window
- Sought-after location
- Chesterton Community College catchment area
Description
This warm and inviting semi-detached period home is on Humberstone Road, a tree-lined street in the sought-after De Freville area of Cambridge. Elegantly decorated and offering three spacious bedrooms; this charming Edwardian property stands out with its striking double-storey bay frontage and a wider footprint that is more generous than most homes on the street.
A classic quarry-tiled path leads to the front door, opening into a bright and welcoming hallway with a second part-stained-glass glazed internal door forming a separate porch area with tiled flooring.
The front living room is full of character, featuring a beautiful bay window, high ceilings and large sash windows, flooding the room with an abundance of natural light. A focal point is the traditional cast iron fireplace with marble surround. Original plaster cornicing features throughout the ground floor reception rooms.
The spacious dining room features another beautiful fireplace, with fitted shelves in the alcoves. French doors with coloured stained glass lead directly to the side return and on to the mature, well-maintained, rear garden.
Towards the rear of the property, the well-appointed kitchen is finished with contemporary cabinets, tiled splash-backs, and a durable tiled flooring. The layout ensures plenty of worktop space, along with a double oven and gas hob, overhead extractor fan, and space for freestanding appliances. There is a handy pantry cupboard for extra storage. There is also a utility cupboard that houses the washing machine. The hallway also has a convenient understairs WC.
Off the kitchen is the light and bright sun room, which offers direct access to the rear garden through either of two doors.
Upstairs, the split level landing leads to three generously sized bedrooms. The master bedroom is positioned at the front of the property, occupies the full width of the house and features a stunning bay with timber sash windows. The second double bedroom also offers a generous space and retains its original cast-iron fireplace, whilst the third bedroom at the back of the property features a fitted wardrobe in the alcove. There is a smart shower-room, complete with modern sanitaryware and a large walk-in shower.
The landing has a fitted storage cupboard and there is access to the loft, which has been fully boarded for additional storage and benefits from a roof window, bringing in natural light.
The picturesque, well-landscaped garden extends to approximately 88ft and is easily accessible from both the dining room and sun room. A side gate leads to the front of the house, and with a wider-than-average side return it really adds to the sense of space. The garden itself is mainly lawned, with a patio area perfect for outdoor dining, as well as a large garden shed offering excellent storage and here there is a hatch that leads to a historical WWII air raid shelter.
This beautiful family home is located in an ever popular residential area just north of the River Cam and Midsummer Common and is less than one mile from Cambridge's bustling city centre. There are plenty of amenities close by including the ever popular Stir café; The Old Spring, Fort St George and The Tivoli pubs; superb restaurants; and local shops. The catchment area schools are the very well-regarded Milton Road Primary School and Chesterton Community College, which was last rated 'Outstanding' again in 2025 by Ofsted.
Video
Floorplan
