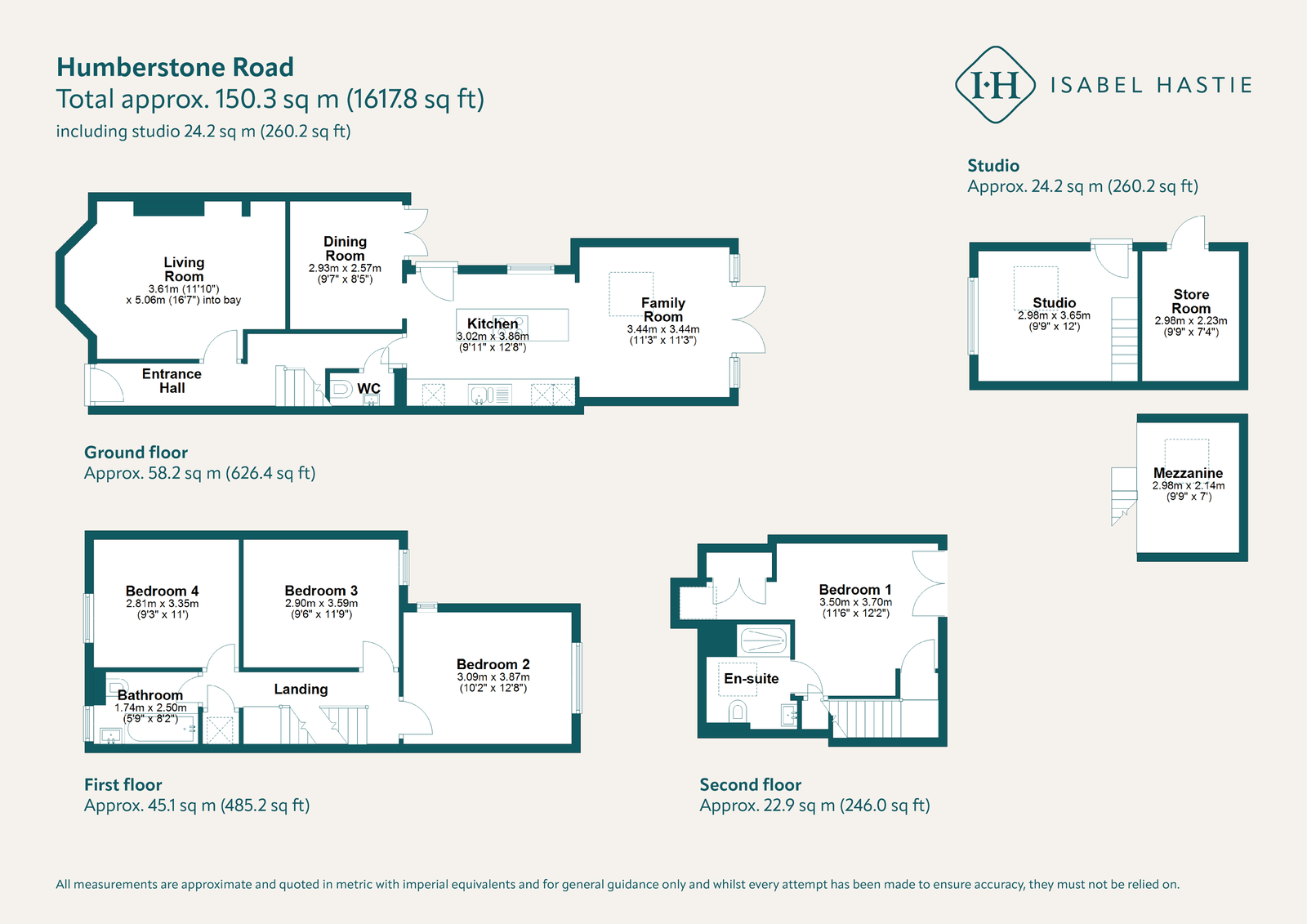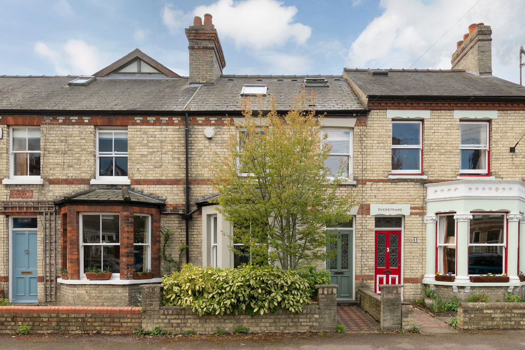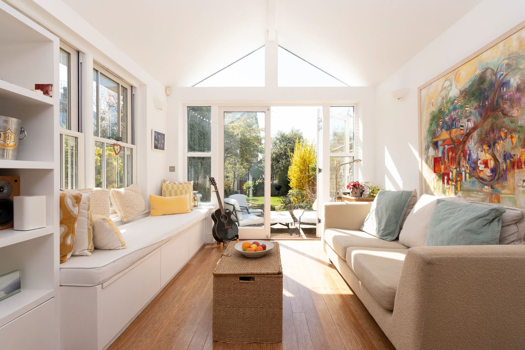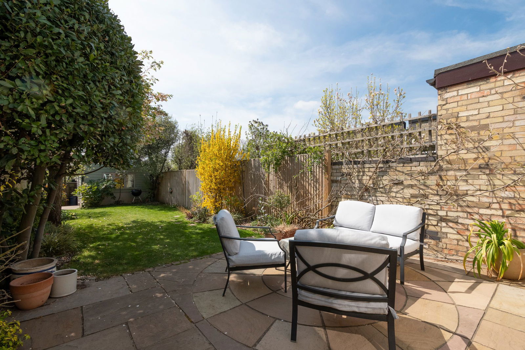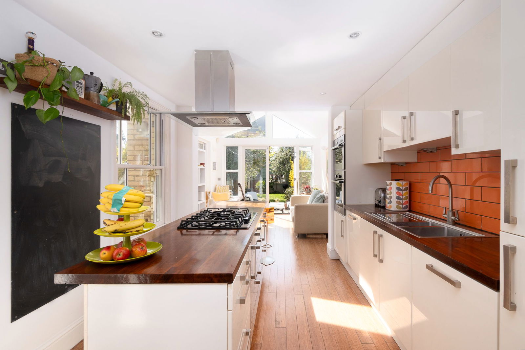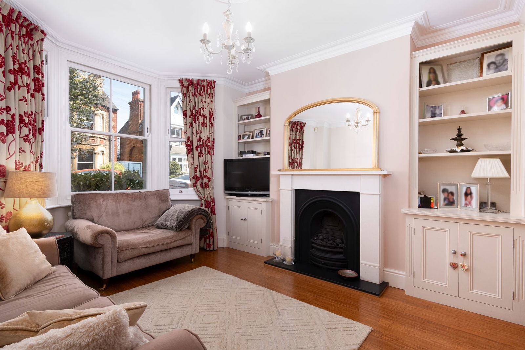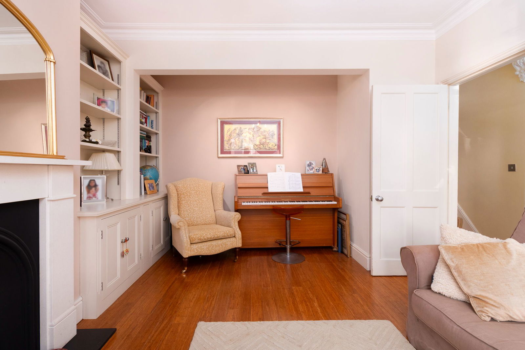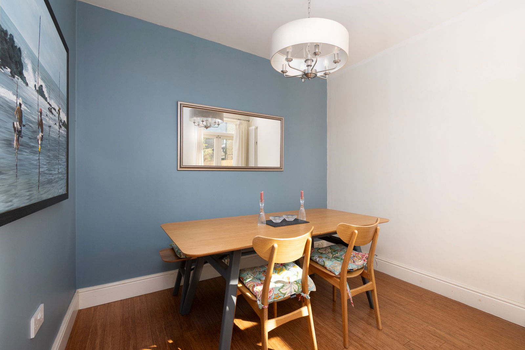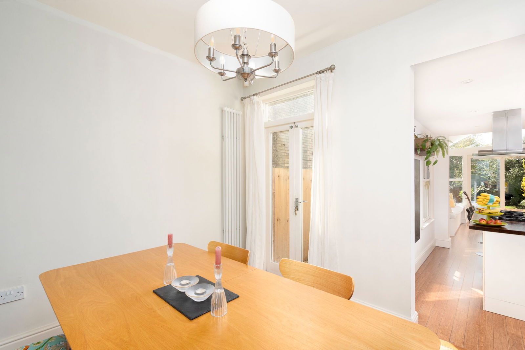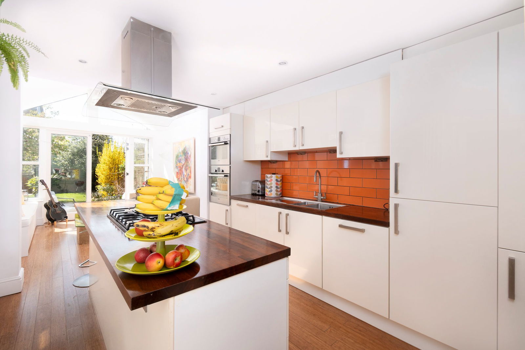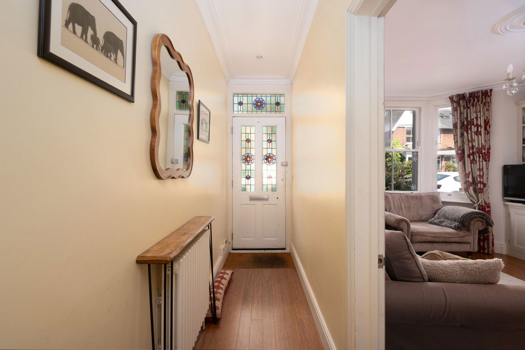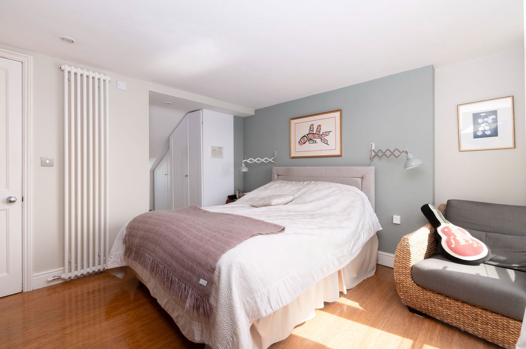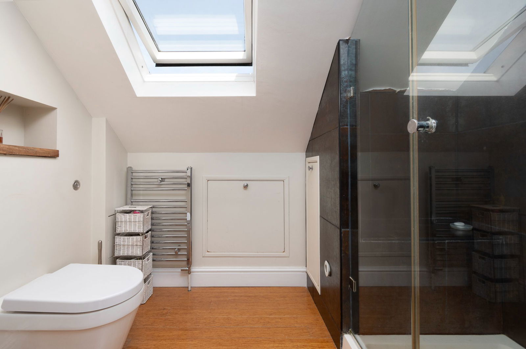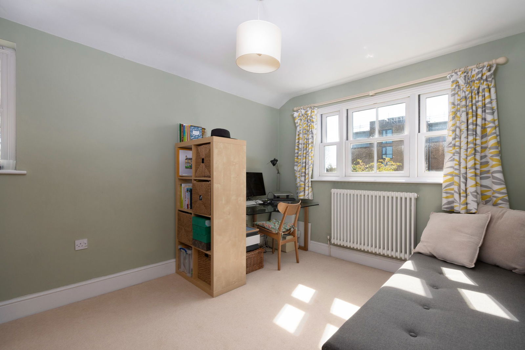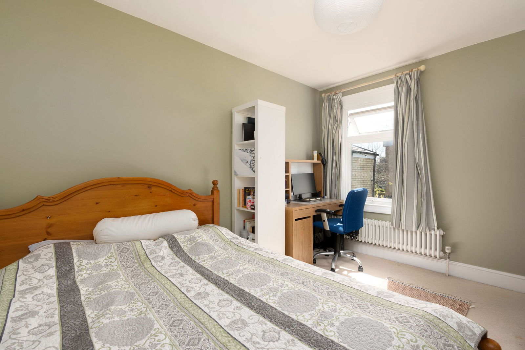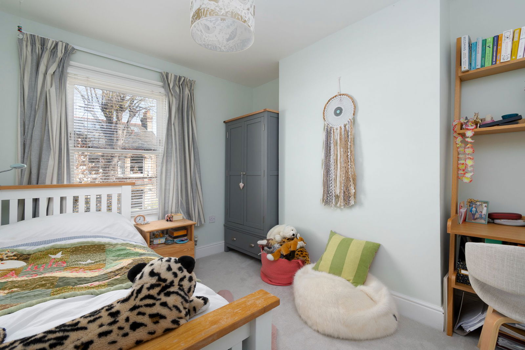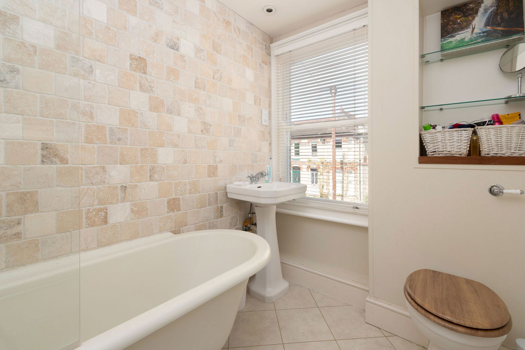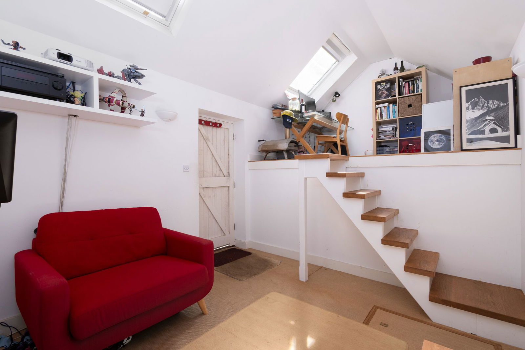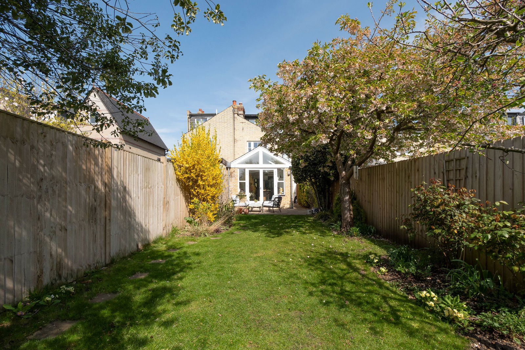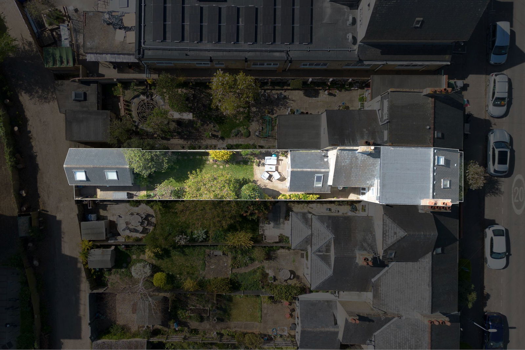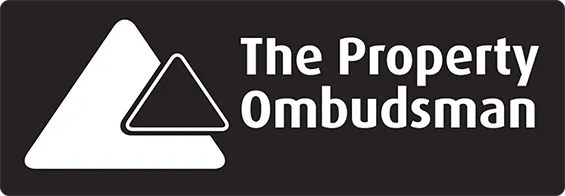Humberstone Road
Cambridge CB4 1JF
Offers Over £ 1,000,000 Sold STC
Features
- Beautiful open-plan kitchen extension
- South facing garden with rear gated access
- Four double bedrooms
- Two bathrooms
- Downstairs WC
- Garden studio and storage shed
- Primary bedroom with en-suite
- Catchment area for Chesterton Community College
- Catchment area for Milton Road Primary School
- Renovated to a high standard throughout
Description
Located on Humberstone Road in the sought after De Freville conservation area, this beautifully extended Victorian four bedroom home offers plenty of accommodation, and combines period charm with contemporary living. Just a short walk from the River Cam and the city centre, the property also benefits from a south-facing garden and a versatile garden studio.
Set behind a low boundary wall and mature planting, this elegant bay-fronted terrace welcomes you with a beautiful stained glass front door. On the ground floor, the living room sits at the front of the house and features a stone bay with timber sash window; a central fireplace; and bespoke alcove shelving.
At the rear of the property is the extended open-plan kitchen and family room. The kitchen is fitted with a range of contemporary base and wall units; a central island with five-burner gas job; and fully integrated appliances including a double oven, dishwasher, and fridge freezer. The family room in the extension has a vaulted ceiling flooded with natural light from the Velux window and full-height glazing, with double doors leading onto a wonderful patio area and the south-facing private rear garden.
The separate dining area is perfect for family meals or entertaining and is directly off the kitchen, as well as offering direct access to the side return via French doors. Also on the ground floor is a well appointed WC.
The first floor offers three well-proportioned double bedrooms and a modern family bathroom thoughtfully positioned at the front of the property in order to allow for an enlarged second bedroom at the rear and overlooking the garden. There is a clever utility cupboard on the landing with space for a washing machine and tumble dryer.
Leading up to the second floor, the loft has been converted into a generous primary bedroom with a Juliet balcony, dressing area with fitted wardrobes, and a stylish ensuite shower room. There is additional storage in the eaves and over the outrigger.
The south-facing garden is mature and well established, with lawned and paved areas bordered by shrubs and perennials. At the far end of the garden is a detached studio building with split-level accommodation, ideal for working from home, or as a gym, with storage under the mezzanine accessible from outside. Gated rear access provides a secure route to the back of the property via Lovers Lane.
This beautiful family home is located in an ever popular residential area just north of the River Cam and Midsummer Common and is just over one mile from Cambridge's bustling city centre. There are plenty of amenities close by including the ever popular Stir café; The Old Spring, Fort St George and The Tivoli pubs; superb restaurants; and local shops. The catchment area schools are the very well-regarded Milton Road Primary School (a feeder school to Chesterton Community College) and Chesterton Community College, which was rated 'Outstanding' again in 2025 by Ofsted.
Video
Floorplan
