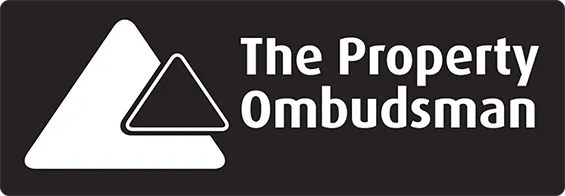Huntingdon Road
Cambridge CB3 0DH
£ 1,650,000 Sold STC
Features
- Conveniently located near the city centre
- Detached, extended and modernised family home
- Modern open-plan kitchen and dining
- Large south facing garden
- Utility room with own access
- Driveway with parking for multiple cars and garage
- Exceptional family bathroom
- Beautiful terrace
- Downstairs WC and cloakroom
- Chesterton Community College catchment area
Description
This beautifully renovated and extended family home is set back from Huntingdon Road, and boasts a stunning 170 ft south-facing garden. The superbly designed modern kitchen leads to a sunny terrace creating the perfect setting for family life and entertaining.
You enter the property into the impressive entrance hall with tiled flooring and expertly crafted built-in storage and a modern WC. This is a bright, central section of the house leading to all ground floor rooms and switchback staircase.
The fully integrated open-plan kitchen and dining room features a stunning porcelain kitchen island with breakfast bar, bespoke cabinetry and high end appliances, including a double oven and induction hob; built-in dishwasher and plenty of work surfaces throughout. There is also a utility room with its own external access offering plenty of storage and a walk-in pantry. Bifold doors access the beautiful south facing garden onto the smart and inviting terrace, ideal for entertaining and relaxing.
The bright, spacious and welcoming family living room is located at the rear of the house, overlooking the delightful garden, with a bay and access to the terrace through French doors. This impressive space also features a working fireplace, adding both charm and warmth in the cooler months. The smart front reception room, with a further bay window, is currently used as a home office and music room.
On the first floor, a large, light-filled landing leads to three bedrooms and a beautifully designed modern family bathroom with a stunning vaulted ceiling. Complete with a bath; double sink; separate shower; contemporary sanitary-ware; beautiful porcelain tiles and Velux windows the family bathroom really is a standout feature of this wonderful family home.
The main bedroom is generously sized with built-in wardrobes, with its own dressing area and a large en-suite shower-room. There are a further two double bedrooms situated on this floor, with the front bedroom offering built-in storage. There’s a fourth bedroom on the second floor, with Velux windows, built-in storage and a separate handy WC and hand-basin.
This wonderful family home is tucked behind mature hedging with a gravel driveway providing plenty of parking and access to a garage. The rear mature garden is a real highlight, it's south-facing, around 170ft in length, and wonderfully private. There’s a smart paved terrace, ideal for outdoor dining, and the rest is mainly lawn with well-stocked borders and mature planting throughout. There is a further secret seating area at the end of the garden and a mini allotment.
159 Huntingdon Road is just north of Cambridge city centre. Eddington is close by and here there is a Sainsbury’s, cafés, bars, restaurants, and green open spaces. It is also in catchment for some highly regarded schools including Mayfield Primary and the highly sought after Chesterton Community College. Other schools nearby include the University of Cambridge Primary School, as well as private schools such as Saint Johns College School and Kings College School. This wonderful family home is approximately a 20-minute walk from the city centre and around 15 minutes on foot to Eddington.
Additional information:
Services: Mains water and sewage, mains electricity, mains gas
Local Authority: Cambridge City Council
Council Tax Band: G
EPC Rating: D
Tenure: Freehold
Internet speed: FTTP
Video
Floorplan




























