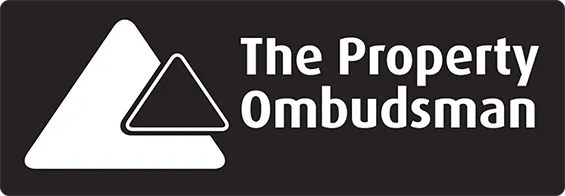Larchfield, Gough Way
Cambridge CB3 9LR
Offers Over £ 500,000 Sold STC
Features
- Share of freehold
- Top floor apartment
- Dual aspect
- Three or four bedrooms
- Garage
- Modern aluminium timber composite double glazed windows
- Newnham Croft catchment area
- Sold furnished
- No ground rent
- No onward chain
Description
This spacious and exceptionally well presented top-floor apartment is accessed via a communal entrance with stairs serving all floors. Inside, a wide and welcoming hallway offers two useful storage cupboards and connects the main living spaces.
At the front of the apartment, a generous living room features a large window that brings in plenty of natural light and provides a comfortable space for relaxing. Adjacent to the living area is a separate dining room, also with a front-facing window, making it ideal for entertaining or family meals. The dining room was previously configured as a fourth bedroom and could be reinstated if desired, offering flexibility depending on lifestyle needs.
The kitchen is well-equipped with a range of matching wall and base units, an inset sink and drainer, built-in electric oven, and gas hob with extractor fan above. There is space and plumbing for freestanding appliances, including a washing machine, dishwasher, and fridge freezer. A rear-facing window provides natural light, and the floor is tiled with coordinated splashbacks.
The bathroom is bright and well-appointed, offering both a bath with mixer tap and shower attachment, a separate shower cubicle, WC, wash basin with storage below, and an obscured window to the rear.
The principal bedroom is a well-proportioned double room with built-in wardrobes and a front-facing window. Two further bedrooms overlook the rear; one is currently arranged with a fitted cabin bed, making it ideal for a child’s room or study.
There is a separate garage, ideal for additional storage, as well as off-street parking.
Newnham is a picturesque and highly sought after residential area located in the south-west of Cambridge, which is popular with families, academics and professionals. It is known for its beautiful architecture, green spaces, and riverside walks, and is located within easy reach of Cambridge city centre. Newnham has a good range of local amenities, including independent shops, cafés, and restaurants.
The local primary is the very highly regarded Newnham Croft Primary School. You are surrounded by several green spaces, including Lammas Land, Paradise Nature Reserve, and Coe Fen. These areas are perfect for leisurely walks, picnics, or sports activities.
Service Charge: Approximately £3500 per annum
Lease Term: 999 years from 25 December 1997
Additional information
Services: Mains water and sewage, mains electricity
Local Authority: Cambridge City Council
Council Tax Band: E
EPC Rating: C
Video
Floorplan




























