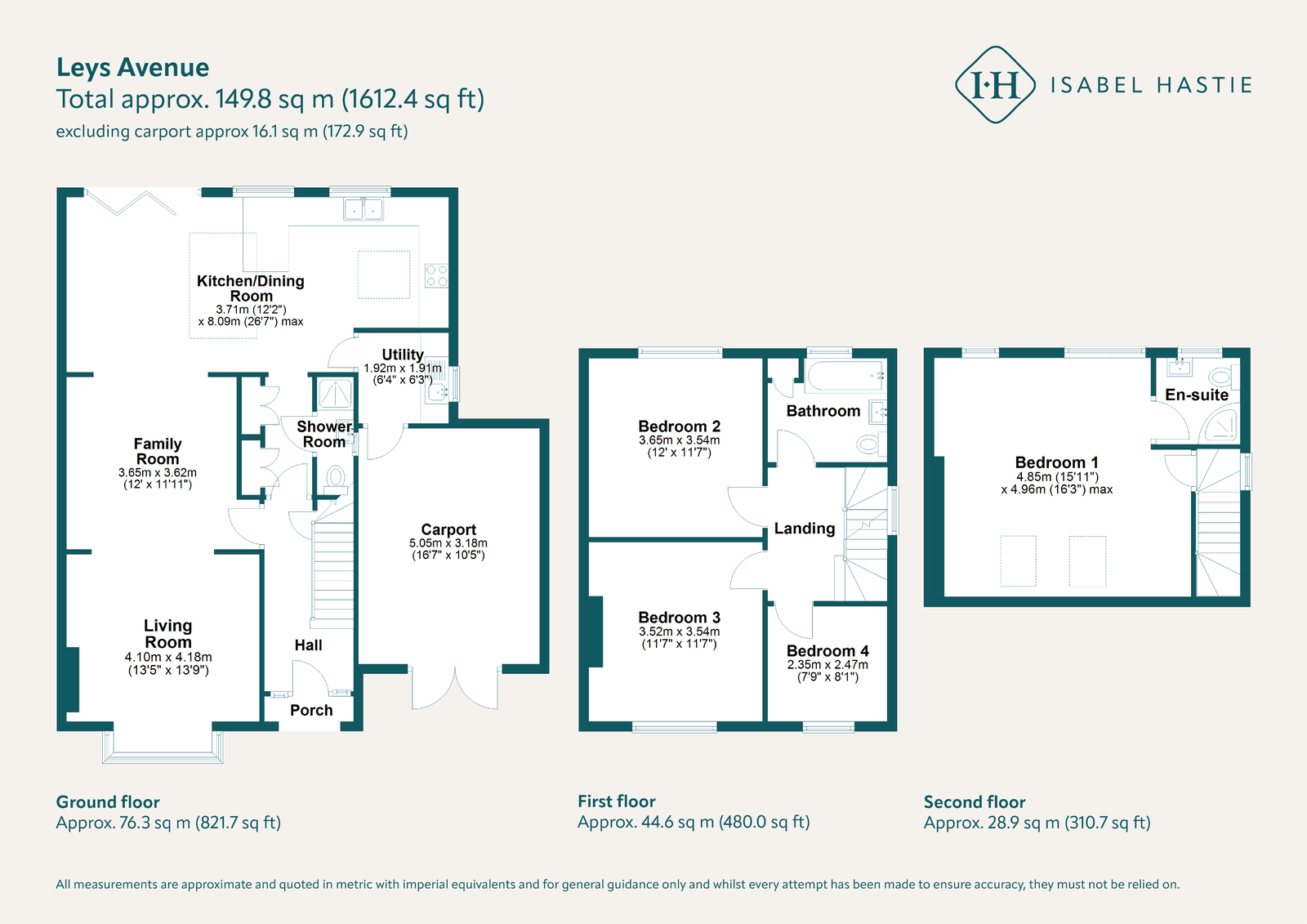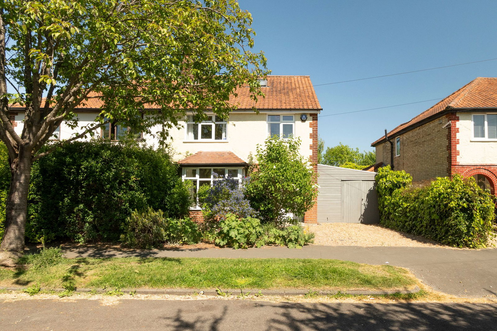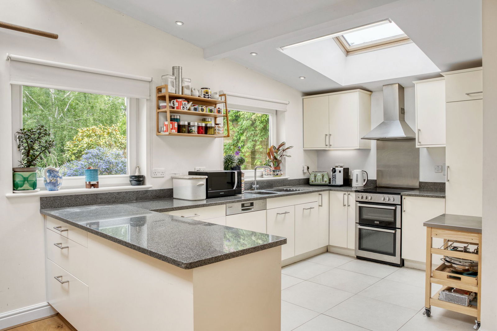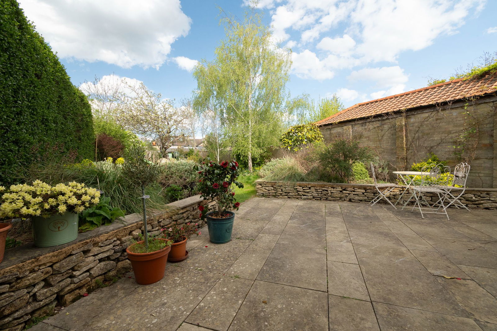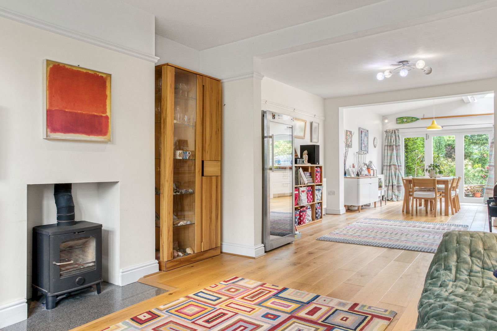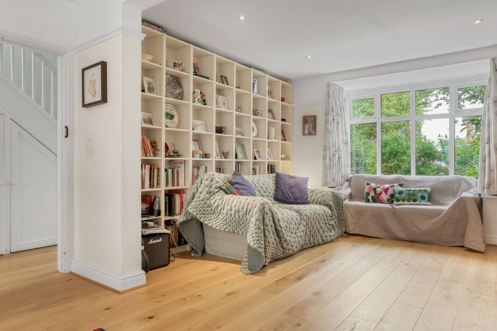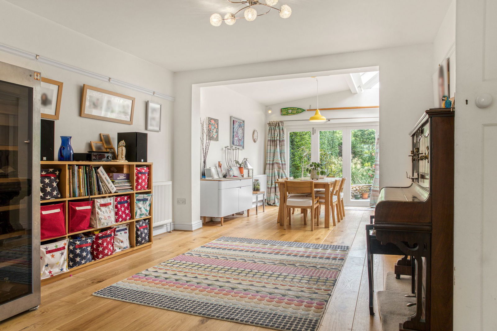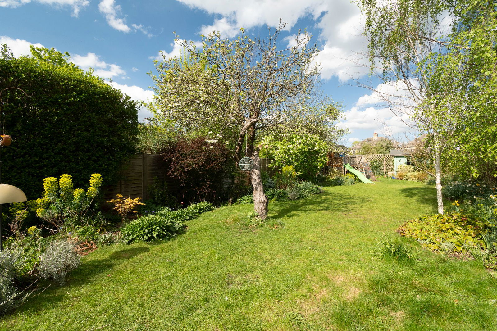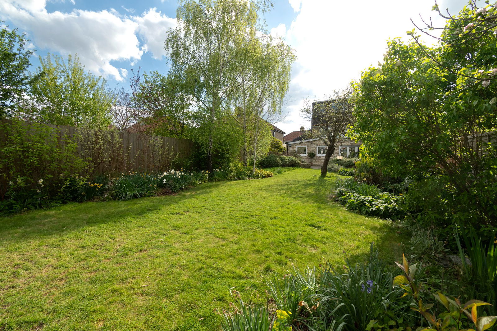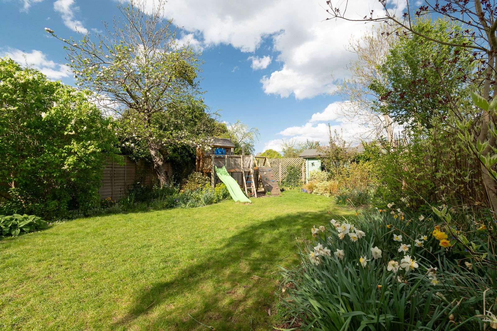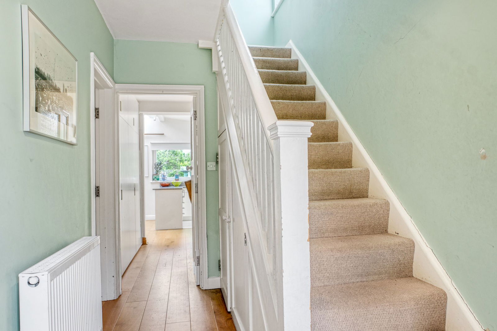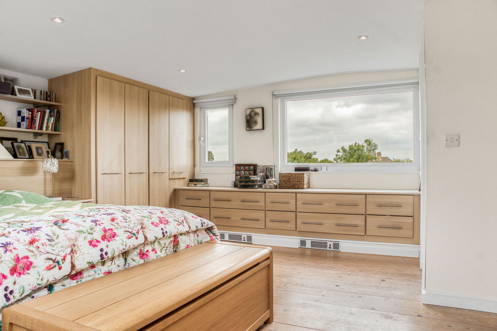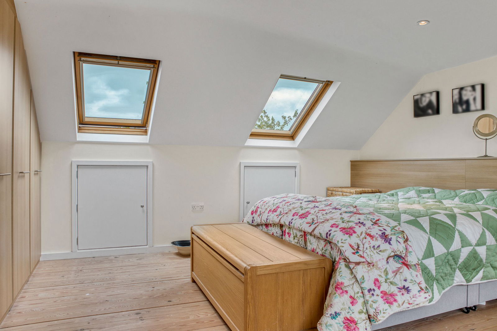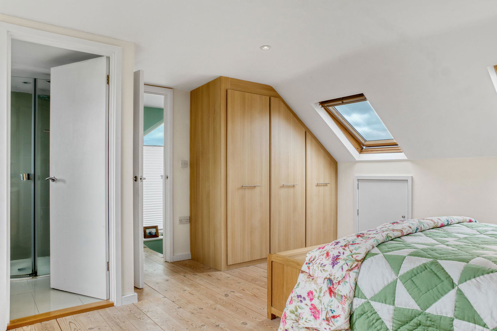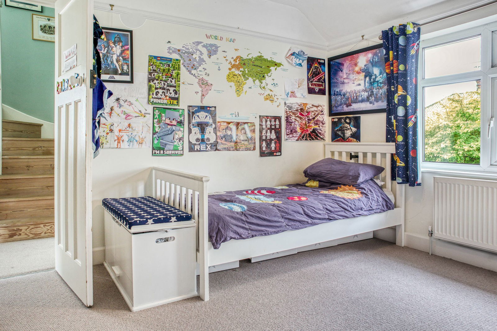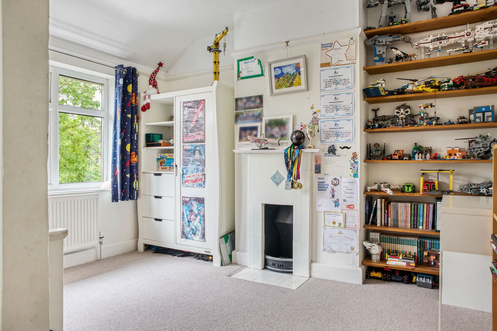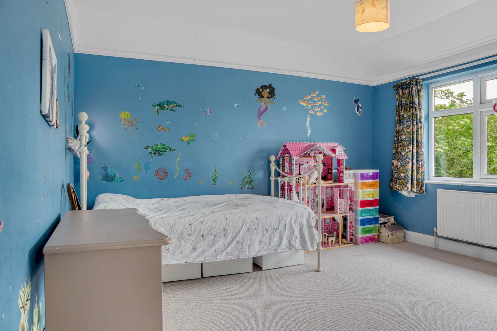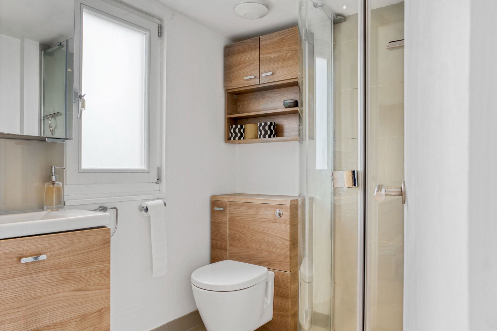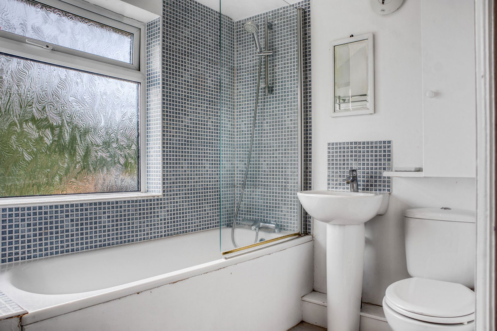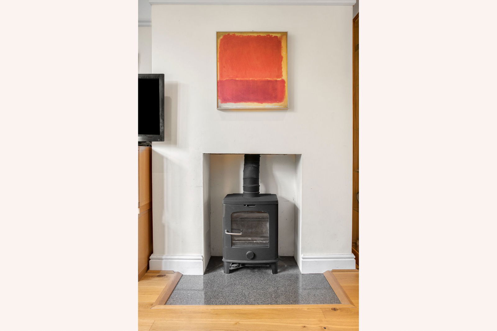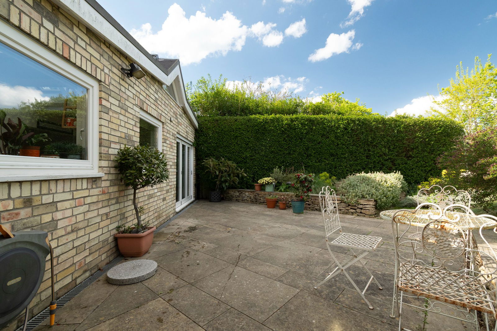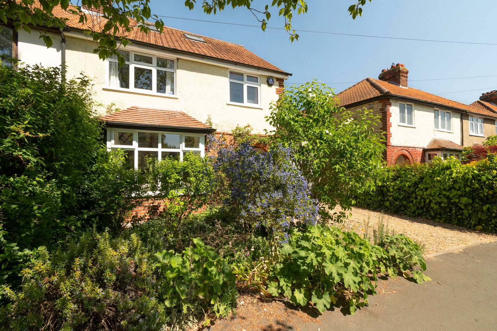Leys Avenue
Cambridge CB4 2AW
Guide Price £ 850,000 Completed
Features
- Open-plan kitchen, dining and living space
- Large garden extending to approximately 110ft
- Principle bedroom with ensuite and built in storage
- Downstairs shower room and WC
- Chesterton Community catchment area
- Milton Road Primary School catchment area
- EPC Rating C
- Off-street parking
- Car-port / bike store
- Three shower/bathrooms
Description
52 Leys Avenue is a beautifully presented, spacious and versatile home arranged across three well-designed floors. At the heart of the home is a stylish open-plan kitchen/dining area, complemented by four bedrooms and a generously landscaped rear garden extending to approximately 110ft.
You enter through an external covered porch typical of the era, into a welcoming hallway with wooden floors and understairs storage. The front living room features a bay window and log burner, and opens through to a second reception room – ideal as a snug or play area – which in turn flows into the bright and spacious kitchen/dining area.
The kitchen has a vaulted ceiling with Velux windows and bifold doors out to the garden, making it a fantastic space for entertaining and everyday living. The contemporary U-shaped kitchen features fitted eye-level and base units, granite worktops, and space for a freestanding cooker. Off the kitchen, you’ll find a useful utility room, a shower room with WC, and access to a covered carport and bike storage area.
Upstairs on the first floor are three bedrooms and a family bathroom, with the top floor home to the light and bright principal bedroom suite – featuring dual-aspect windows, built-in wardrobes, and a stylish ensuite shower room.
Outside, there’s a gravel driveway to the front, and a delightful garden to the rear with a patio, large lawn, mature fruit trees, raised beds, and a dedicated play area and vegetable patch.
This wonderful family home is located in an ever desirable Hurst Park Estate in West Chesterton, north of the river Cam and Midsummer Common and is just under two miles from Cambridge's bustling city centre. There are plenty of amenities close by at Arbury Court, and in West Chesterton there is the ever popular Stir café and bakery; The Old Spring, Fort St George and The Tivoli pubs; superb restaurants; Milton Road library; and local shops, takeaways and other businesses towards Mitchams Corner.
The catchment area schools are the very well-regarded Milton Road Primary School, a feeder school to Chesterton Community College, which was last rated 'Outstanding' by Ofsted in 2025.
Additional information:
Local Authority: Cambridge City Council
Council Tax Band: F
Services: Mains water and sewage, mains electricity, mains gas
EPC rating: C
Tenure: Freehold
Internet speed: Full fibre up to 1Gbps
Floorplan
