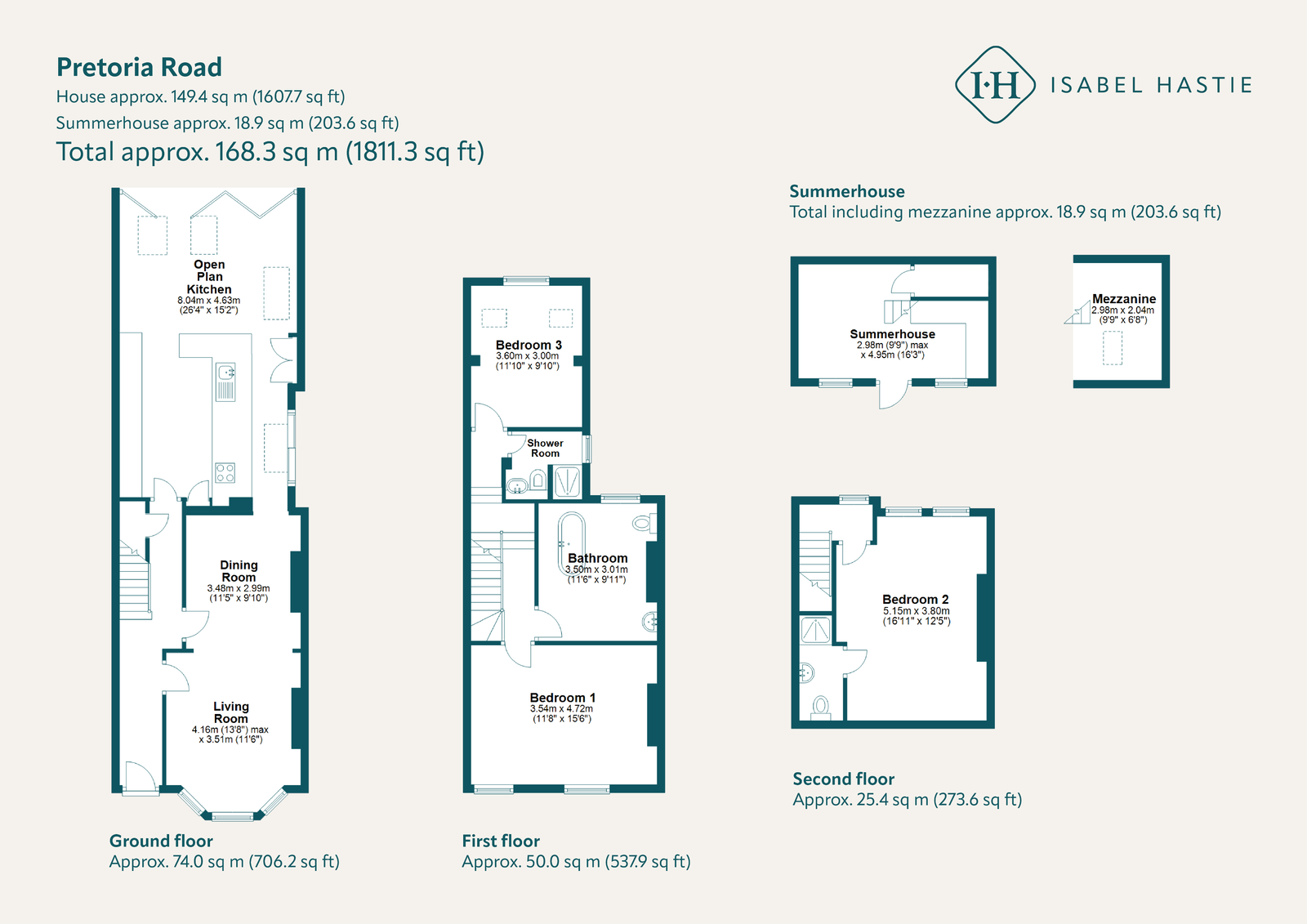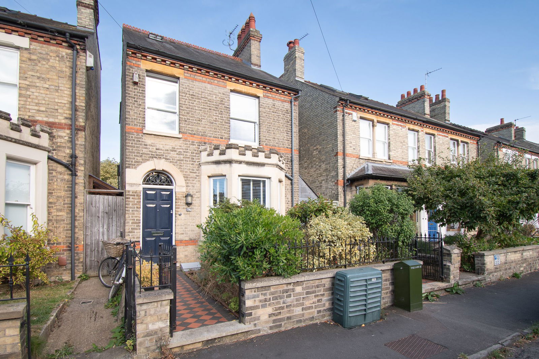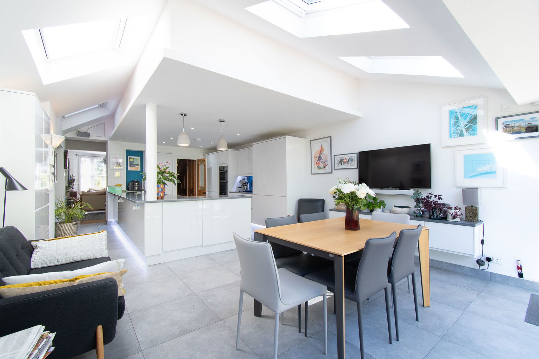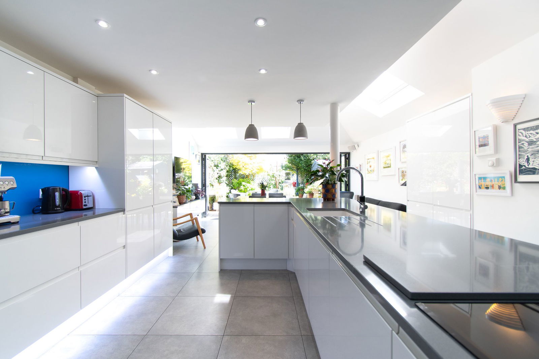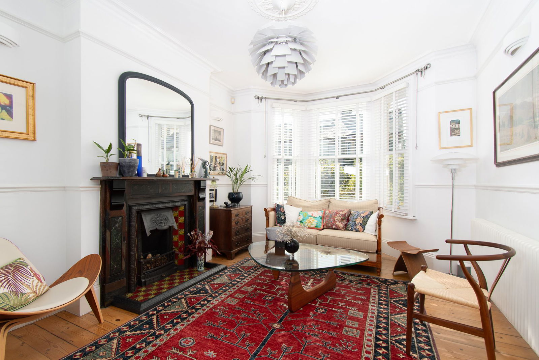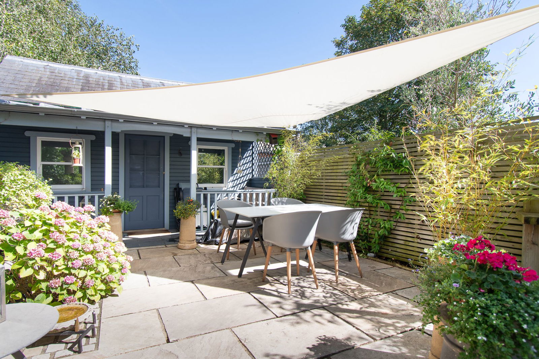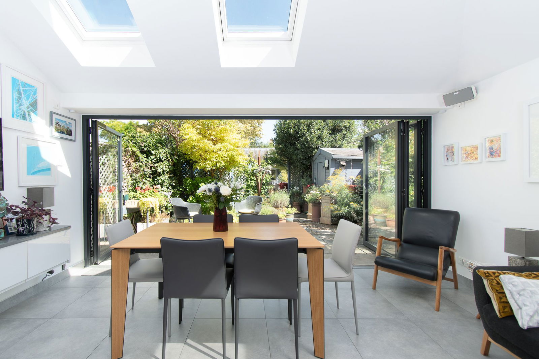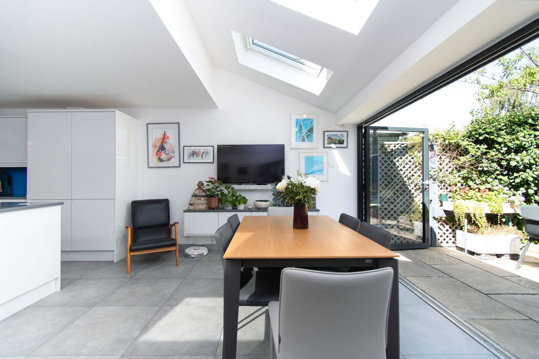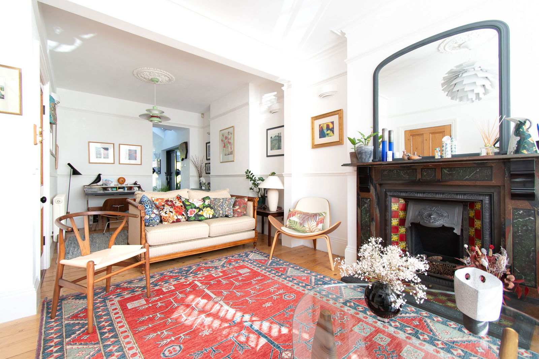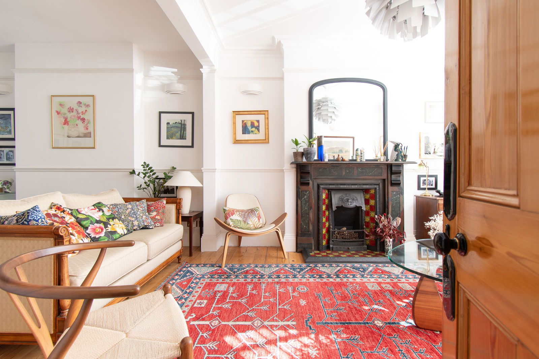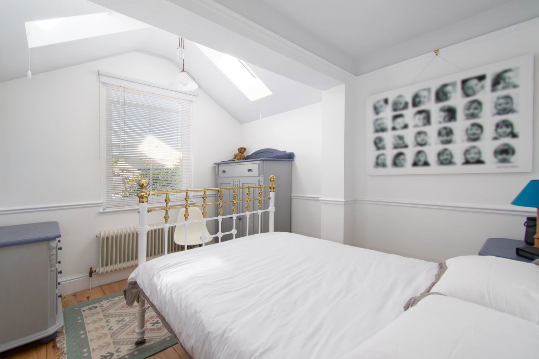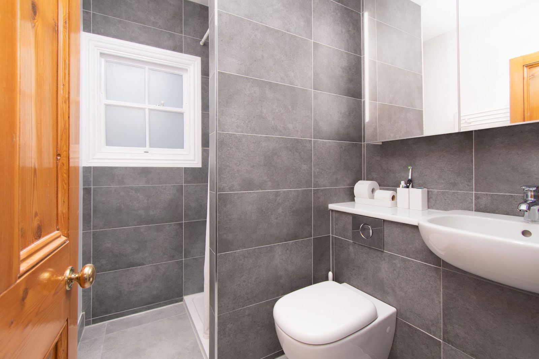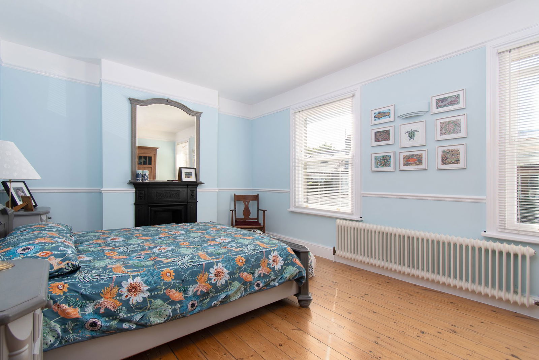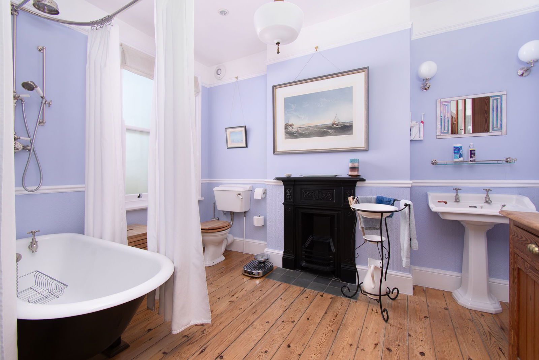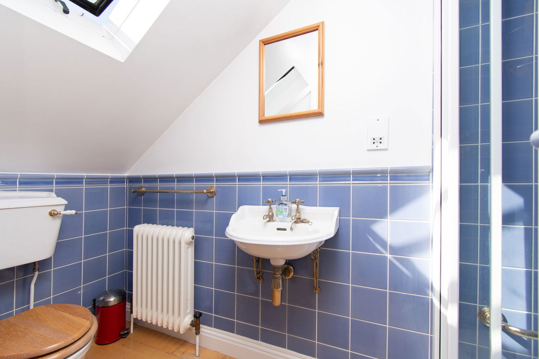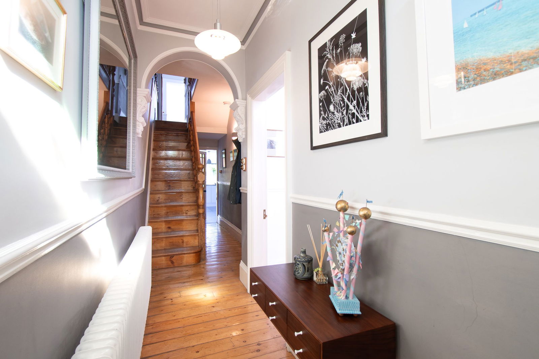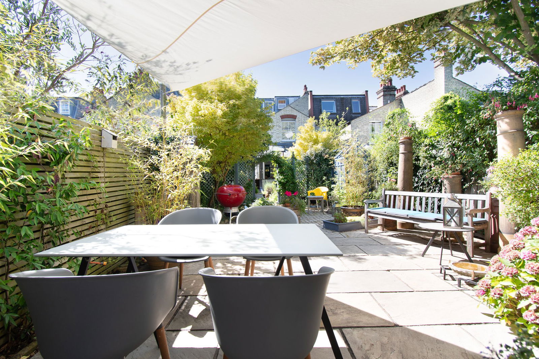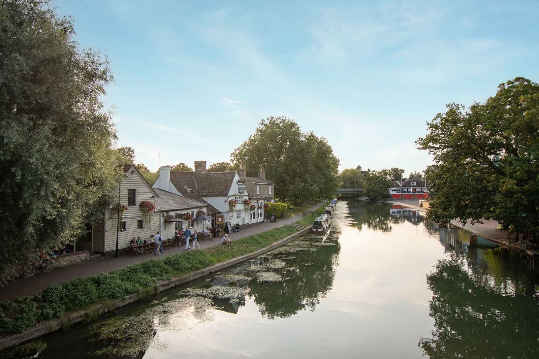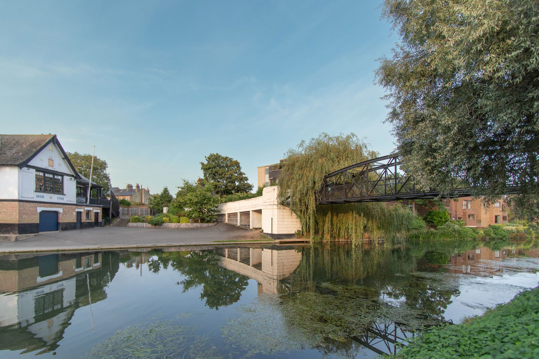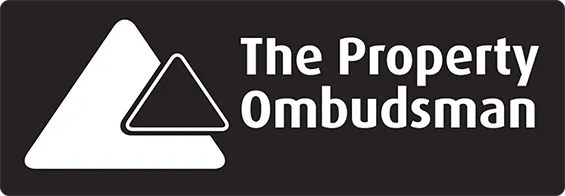Pretoria Road
Cambridge CB4 1HE
Guide Price £ 1,450,000 Sold STC
Features
- Stunning open-plan living and kitchen
- Modernised and extended
- Highly desirable De Freville location
- Double glazing throughout
- Energy rating C
- Chesterton Community College catchment
- Milton Road Primary School catchment
- Landscaped garden
- Garden studio
- Moments from the River Cam and local amenities
Description
Positioned in the heart of Pretoria Road within the highly desirable De Freville area, is this impressive detached Edwardian family home that offers a blend of period features alongside modern living. The ever charming Pretoria Road is a short walk from the River Cam and Midsummer Common, reached by the historical Fort St George footbridge. This wonderful home has been thoughtfully extended, updated and meticulously maintained by the current owners to include a contemporary full-width ground floor extension and the addition of a high specification, energy efficient, detached garden studio.
As you approach the property the front garden is enclosed by a low brick wall topped with wrought iron railings, with a quarry-tiled path leading to the front door, and surrounded by an array of established plants and shrubs. A covered side passageway with lighting provides access through to the rear garden, ideal for bikes and buggies.
Upon entry you are invited into a bright and welcoming hallway where there are original features such as stripped and varnished floorboards, decorative leaded glass, intricate cornicing and an archway with decorative plaster corbels. Timber panelling and an antique-style radiator add to the period character, while a practical under-stair storage cupboard includes plumbing for a potential cloakroom.
The front living room is an impressive double-length space flooded with natural light from the double-glazed windows in the Bath stone bay. There is a period fireplace with tiled slips, hearth, and a decorative mantel serves as a beautiful focal point. The living room flows into the extended kitchen and dining area, perfect for modern day family living and entertaining.
The stunning open-plan kitchen, dining and family room at the rear of the property is a standout feature of this home, offering a delightful space for everyday living. It is fitted with contemporary wall and base units, Quartz countertops, and an inset sink with a filtered mixer tap. The kitchen is fully equipped with high-end Bosch appliances, including a full height fridge and separate full height freezer, double oven, integrated washing machine, dishwasher, and induction hob. The tiled flooring benefits from underfloor heating, and a cupboard houses the Worcester Bosch central heating boiler. The room is beautifully lit by a part-vaulted ceiling with Velux roof windows, inset ceiling LED spotlights, and full-width Schüco bi-folding doors that open onto the easterly facing garden.
The first floor features a split-level landing with further period features including exposed floorboards and a dado rail. The master bedroom spans the front of the house, featuring double-glazed sash windows and a charming cast-iron fireplace. The extended double bedroom to the rear overlooks the garden and has a part-vaulted ceiling with two Velux roof windows to add additional natural light. This bedroom also features a cast-iron fireplace and exposed floorboards.
On the first floor there is both a modern shower-room as well as the particularly spacious main family bathroom, which was originally bedroom four but could be converted back. This features a freestanding roll-top bath with nickel-plated shower controls and a drencher shower head, a wash hand basin, and a low-level WC. The room is further enhanced by the original cast-iron fireplace, antique-style radiator, exposed floorboards, and a double-glazed sash window, with inset LED spotlights, a picture rail, and a dado rail adding to the elegant design.
On the second floor, a hardwood staircase leads you up to the landing which features a sash window and stripped floorboards, with access to the loft space. The generous third bedroom on this floor has two sash windows which offer views over the rear garden, and features wood flooring, a cast-iron fireplace, and further eaves storage. This floor is completed with a well-appointed ensuite shower room.
The rear garden extends to approximately 18m (57 ft) and is a private and peaceful space ideal for outdoor entertaining with a choice of seating areas to make the most of the summer sun. Closest to the house is a delightful paved patio area and beyond the arch is a further cobble-stone patio with gently bubbling water features. In front of the summerhouse there is a larger limestone patio shaded by an overhead sail. The garden is bordered by trellis-style fencing and has well-stocked flower and shrub beds. There are two timber sheds with power as well as a small timber greenhouse.
The detached high specification, energy efficient, detached garden studio, offers further versatile space with French oak flooring, two double-glazed windows, a mezzanine level, and a vaulted ceiling with Velux rooflight. The studio, which requires a second fix, has a kitchenette equipped with a range of fitted units, including a built-in fridge and dishwasher, and features a charming cast-iron fireplace. A shower room, to be completed, will add further convenience, and the studio is finished with a slate roof and lead-roofed veranda offering attractive views of the garden.
This incredible family home is enviably located just north of the River Cam and Midsummer Common, and is less than one mile from Cambridge's bustling city centre, whilst being tucked away in one of the city's most popular and peaceful residential areas.
There are plenty of amenities close by including the Fort St George and Old Spring pubs; the ever popular Stir café; and local convenience shops. The catchment area schools are the very well-regarded Milton Road Primary School and Chesterton Community College, which was last rated 'Outstanding' by Ofsted.
For those commuting to London King's Cross from Cambridge station, the journey can take under 50 minutes.
Additional information:
Local Authority: Cambridge City Council
Council Tax Band: E
Services: Mains water and sewage, mains electricity, mains gas
Internet speed: Full fibre up to 1Gbps
Video
Floorplan
