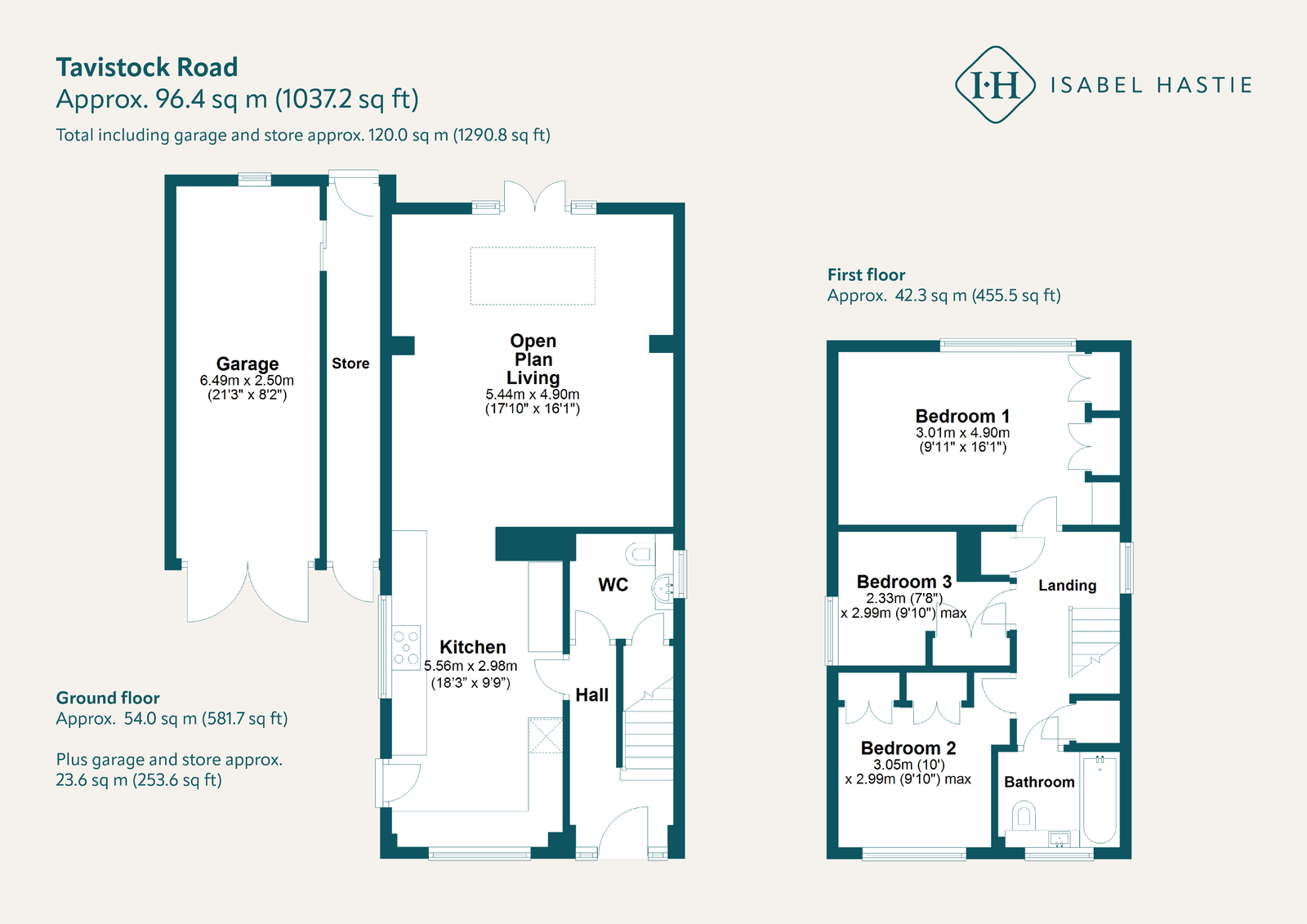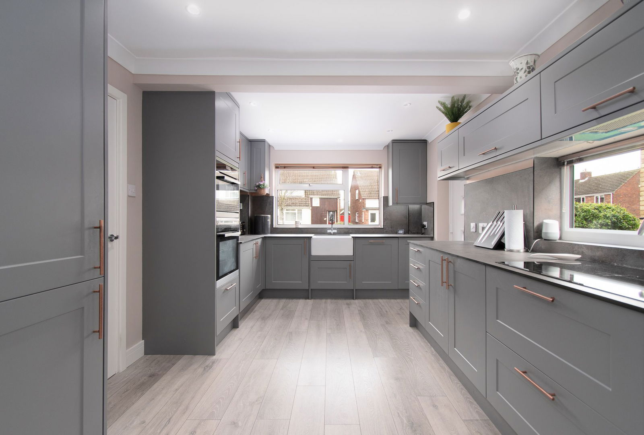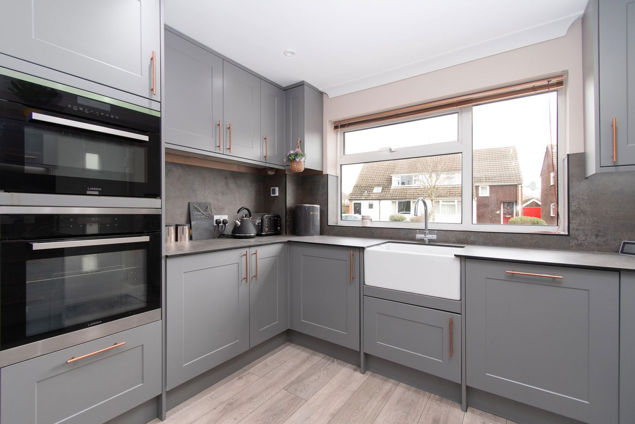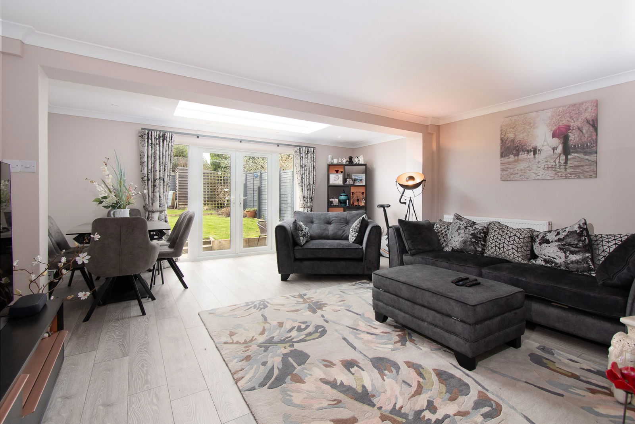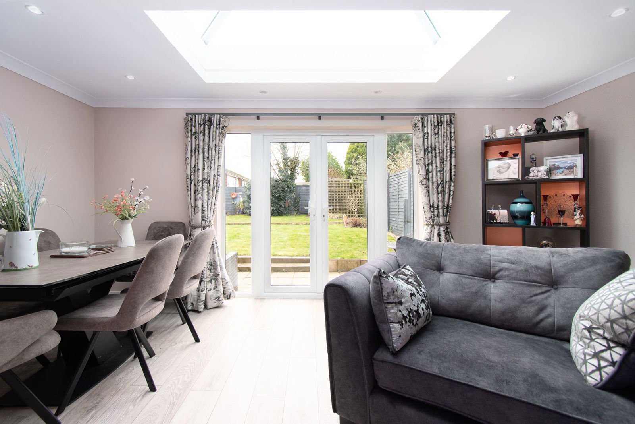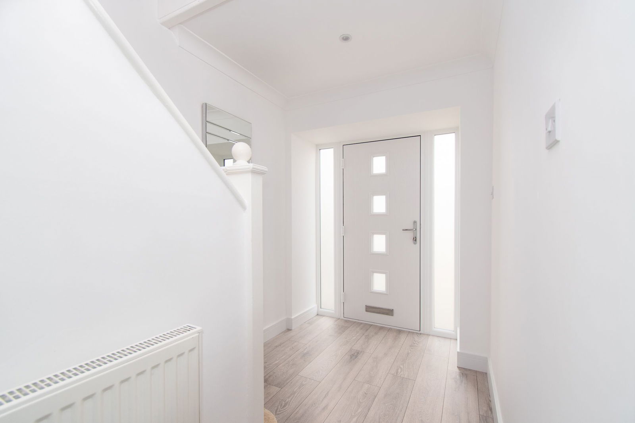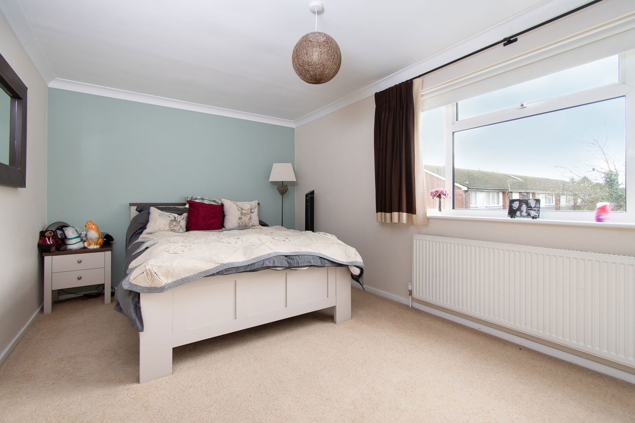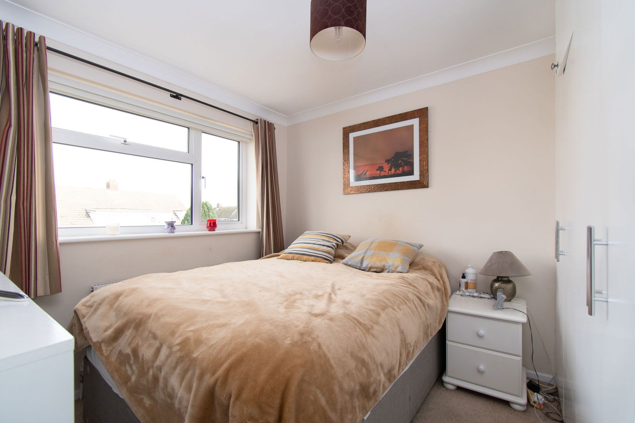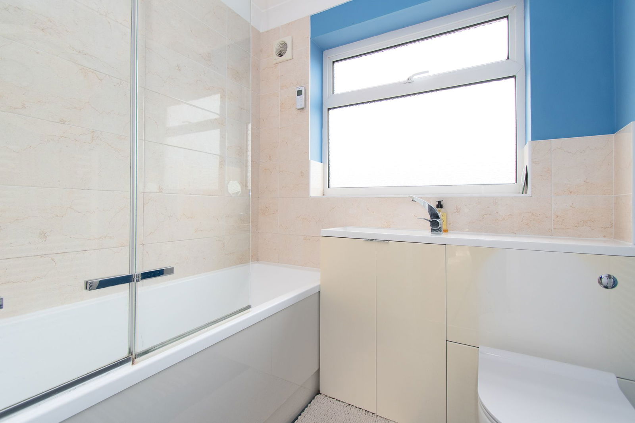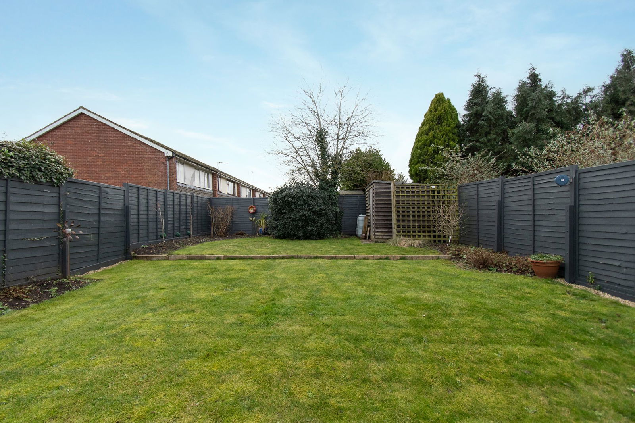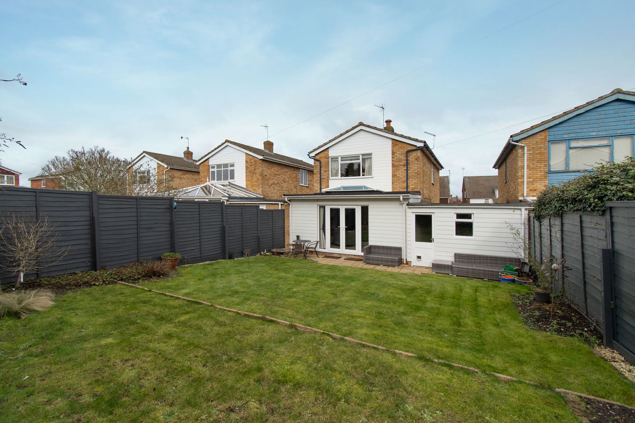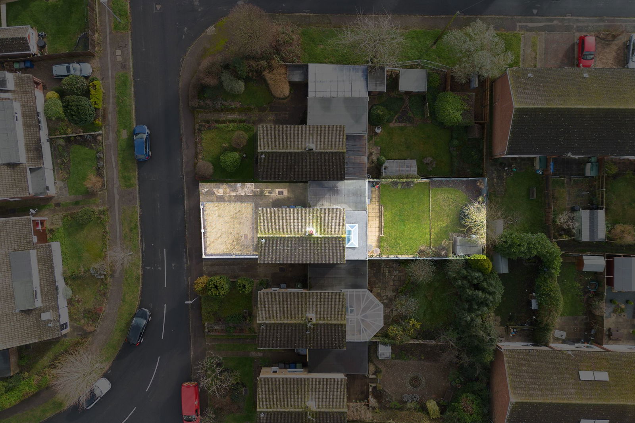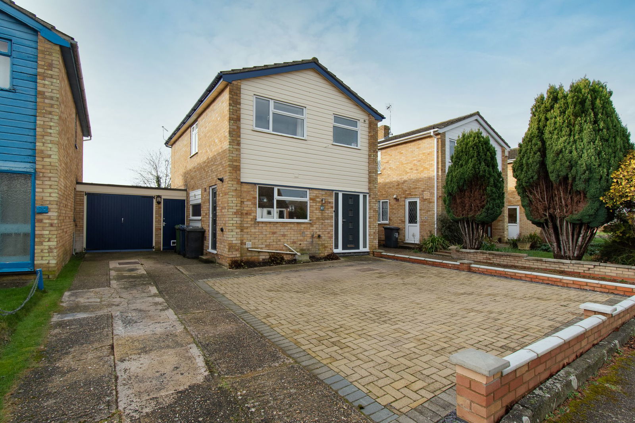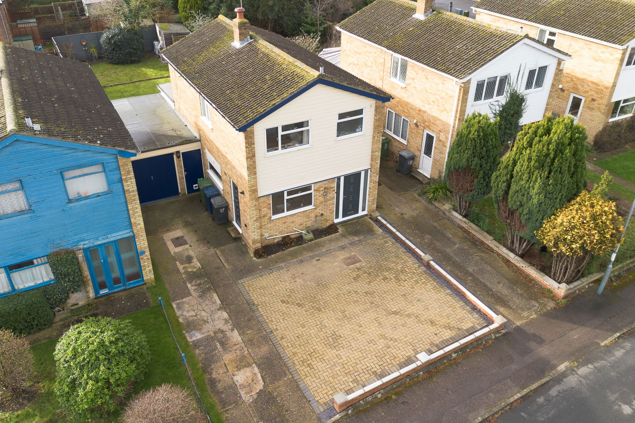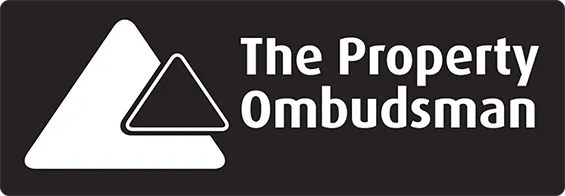Tavistock Road
Cambridge CB4 3ND
Guide Price £ 575,000 Completed
Features
- Recently modernised to a high standard
- Off street parking
- Catchment area for Chesterton Community College
- South facing garden
- Separate garage
- Detached home
Description
A beautifully presented, three bedroom, link-detached 1960s family home that has been wonderfully refurbished and modernised by the current owner to create a beautiful open plan downstairs living space. The property is located in a quiet residential area to the north of Cambridge city centre.
The light and bright entrance hallway leads to the stairs and to a large open-plan kitchen, living and dining area. The hallway has been thoroughly redecorated throughout with a contemporary finish and professional high standard. The front door is a modern part-glazed UPVC door with double-glazed sidelights.
The kitchen is very well equipped with a panoramic induction hob, built-in oven, built-in microwave, built-in dishwasher, built-in washing machine and tumble dryer and full-height integrated fridge and separate full-height integrated freezer. All kitchen base, wall units and drawers are soft closing, and are finished in a contemporary matte grey finish with copper handles.
The living and dining area offers plenty of space for family living or entertaining. There is an overhead lantern skylight to flood the room in natural daylight, as well as French doors leading onto the well-sized, south facing, private rear garden.
There is also a separate downstairs WC, which incorporates a useful under-stairs storage cupboard. The open-plan living area, kitchen, hallway and WC have contemporary grey wood-effect laminate flooring, and the kitchen area has also been fitted with underfloor heating.
Upstairs there are three bedrooms, two double and one single, all with fitted wardrobes; a family bathroom; and airing cupboard situated on the bright and airy landing.
The large front driveway is block-paved and offers off-street parking for up to three cars. There is a large single garage as well as enclosed side access through to the garden. There is a separate side door directly into the kitchen from the front driveway.
There are a range of local shops and amenities within a short distance including supermarkets, cafes, and Histon Road Recreation Ground. Further away, but still within walking distance is Cambridge's historical city centre; the River Cam; and popular open spaces including Jesus Green and Midsummer Common. The property is conveniently situated for bus routes into and out of Cambridge; and major employment hubs including Cambridge Science Park, Eddington, West Cambridge site and the city centre.
The catchment area schools are Mayfield Primary School, and for secondary, the highly sought after Chesterton Community College, which was last rated outstanding by Ofsted.
Video
Floorplan
