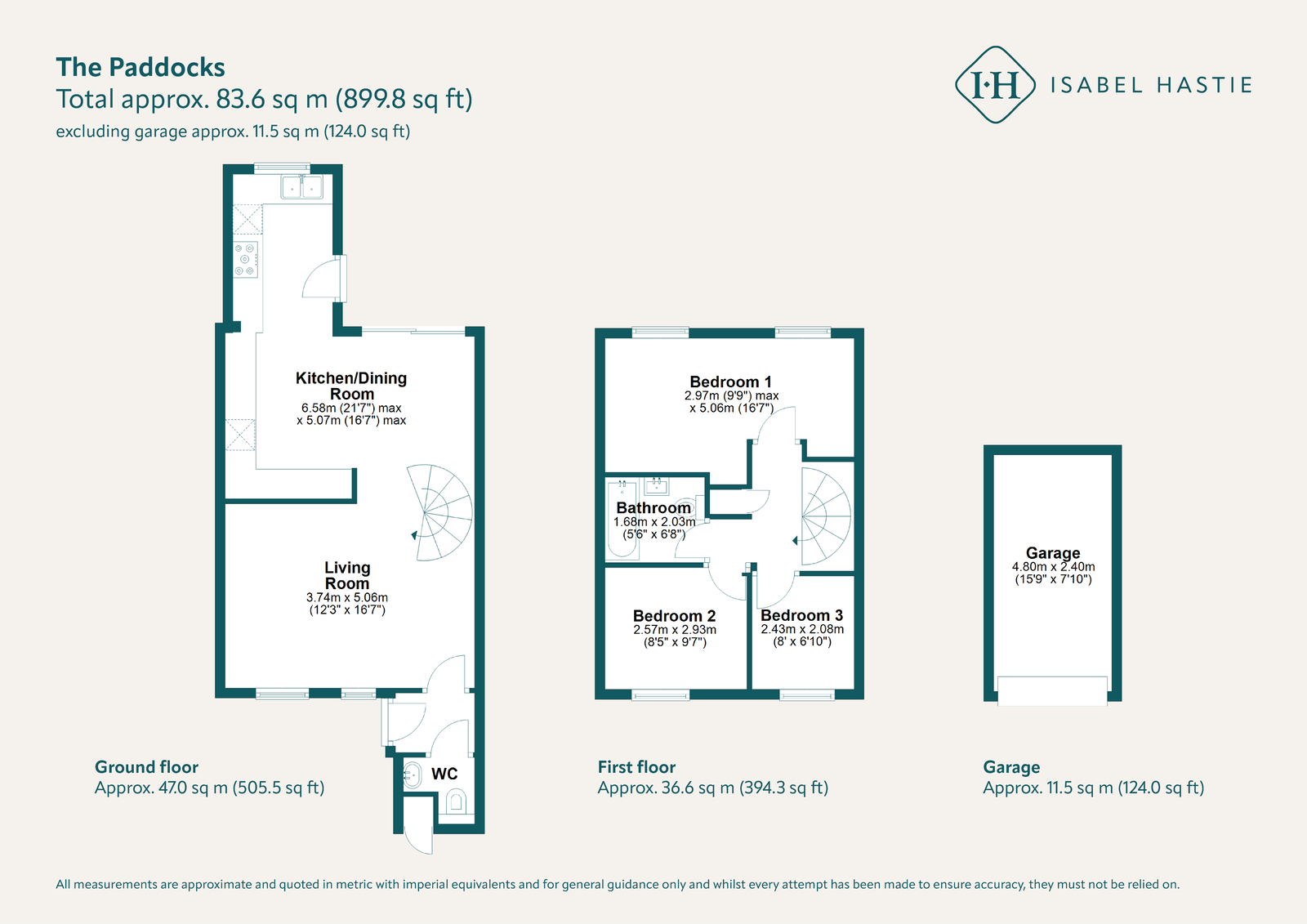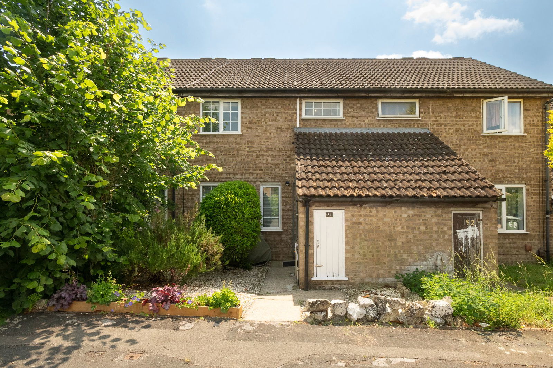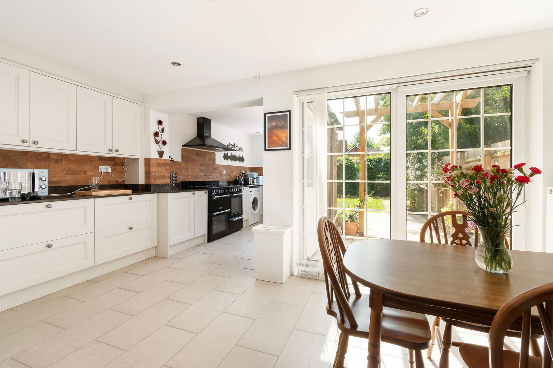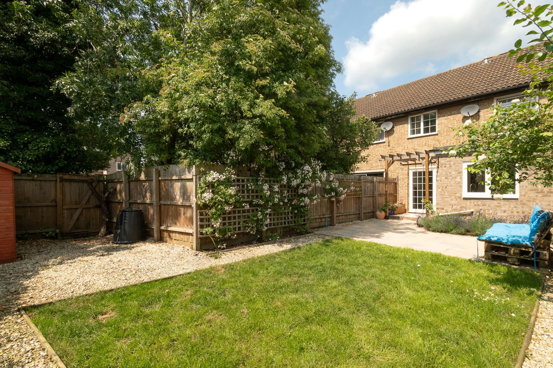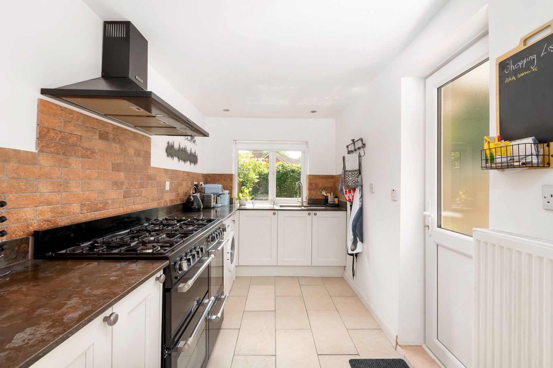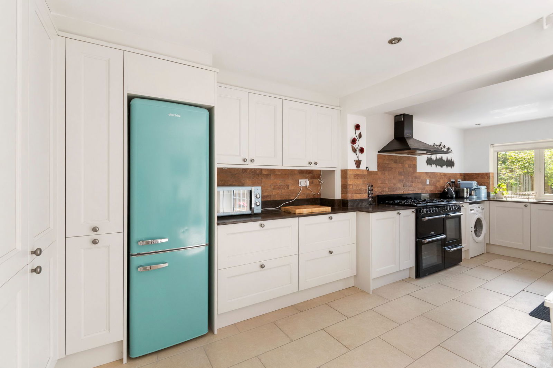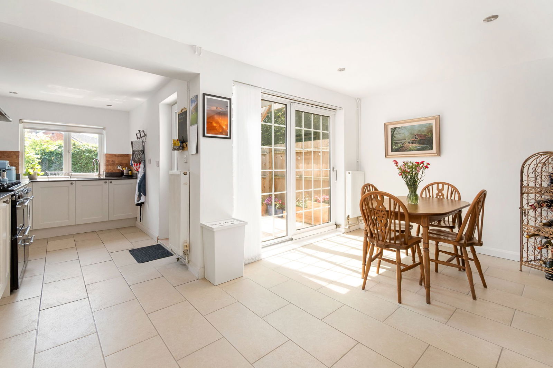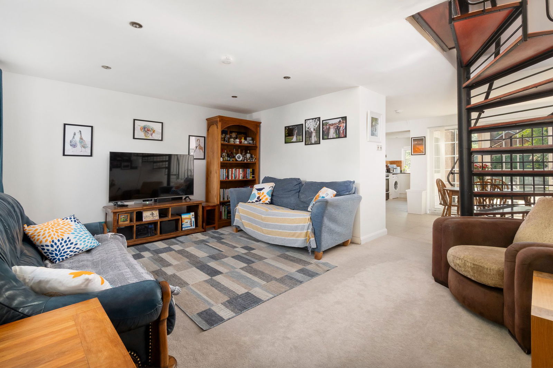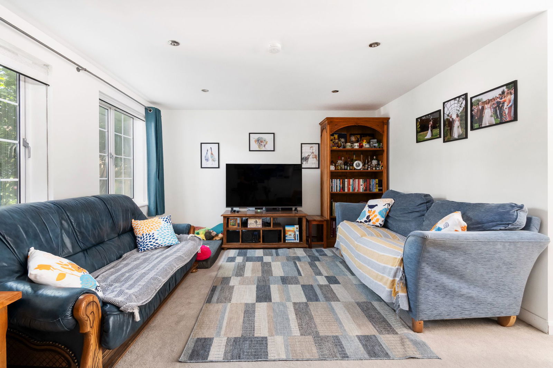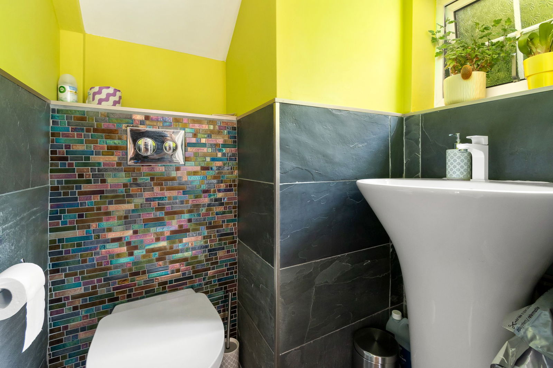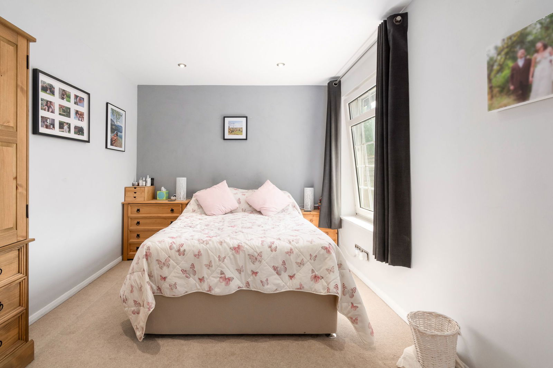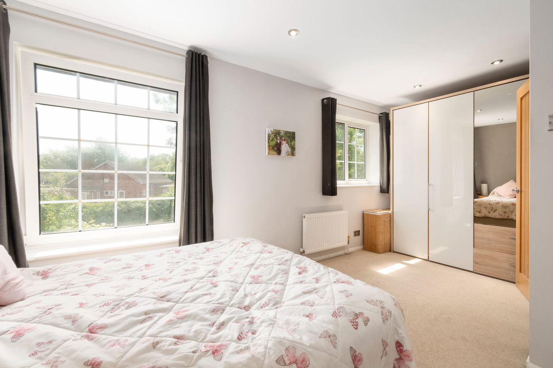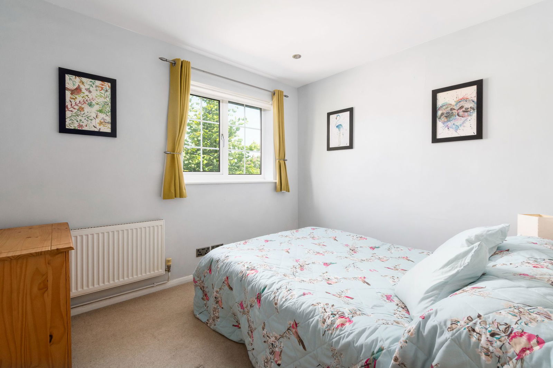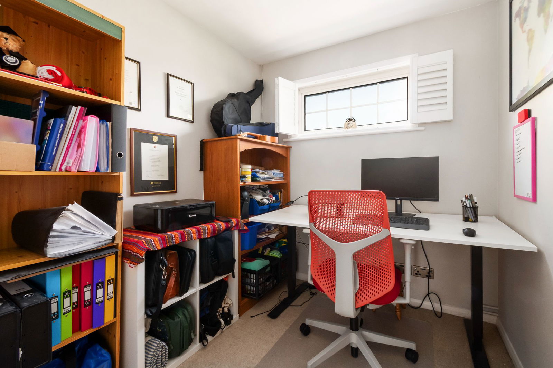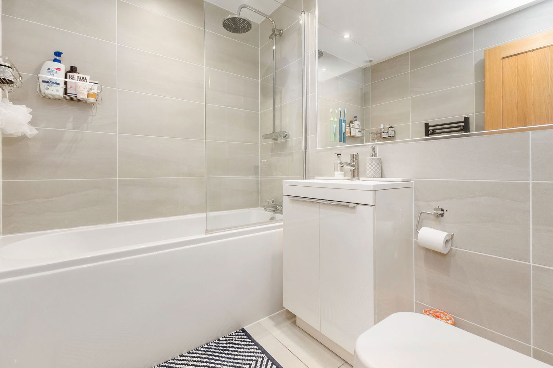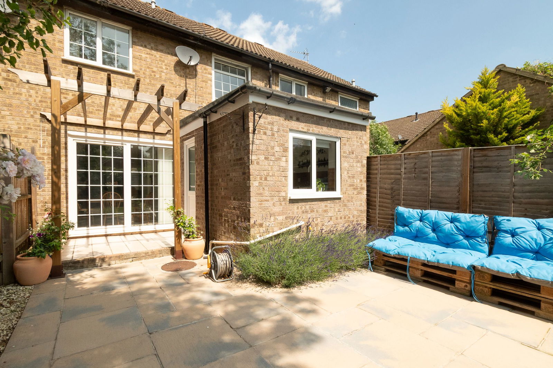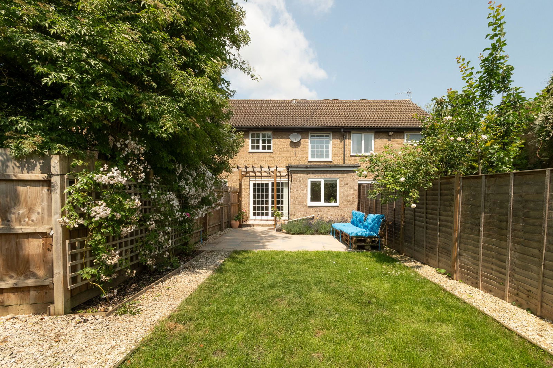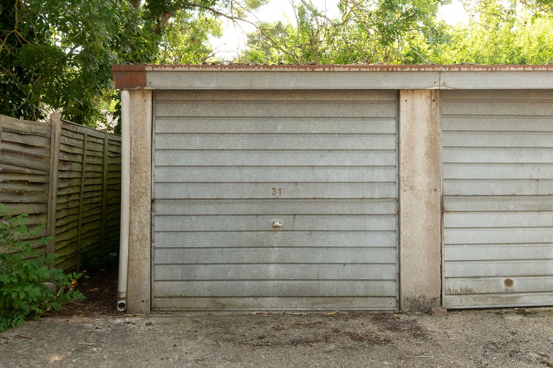The Paddocks
Cambridge CB1 3HG
Guide Price £ 475,000 Completed
Features
- Recently fitted shaker-style kitchen
- Open plan downstairs layout
- Downstairs WC
- Garage
- Located on a quiet cul-de-Sac
- EPC rating 'C'
- Southerly facing landscaped garden
Description
A beautifully presented three-bedroom house tucked away in a cul-de-sac, moments from the heart of Romsey. With a recently fitted shaker-style kitchen, a secluded and delightful southerly-facing garden, this is a great opportunity for first-time buyers, professionals or young families.
Positioned in a terraced row of modern homes off Coldhams Lane, this mid-terrace house offers a wonderfully sociable ground floor layout, perfect for everyday life or entertaining.
The entrance hall welcomes you in with space to hang coats and a separate downstairs WC. From here, there is a glazed door through to the dual aspect living and dining space which is filled with natural light. A wall of clever built-in storage in the dining area adds practicality. The stunning new kitchen is neatly arranged with a range of wall and base units, work surface space, and room for freestanding appliances. There is access to the garden via both sliding doors from the dining area, or a back door from the kitchen. The south-east facing rear garden is L-shaped and has been recently landscaped. The stone paved patio area is finished with a pergola, there is a smart lawn, and a separate area for storage with a shed and rear gate.
From the open plan living area the spiral staircase leads to the first floor which in keeping with the rest of the house is exceptionally well presented. A spacious landing with a vaulted ceiling leads to three bedrooms – all finished in calming tones, as well as a family bathroom with contemporary sanitaryware.
To the front, a well-kept garden provides privacy and a secure outdoor store, while a garage in a nearby block offers additional convenience.
Romsey Town is one of Cambridge’s most sought-after neighbourhoods. Loved for its independent spirit, vibrant community, and array of artisan shops, cafes, and restaurants along nearby Mill Road, it offers a wonderfully balanced lifestyle — close to the city but full of its own charm.
The Paddocks is a smart cul-de-sac just off Coldhams Lane, moments from Sainsbury’s and within easy walking or cycling distance of Cambridge railway station, Addenbrooke’s Hospital, and the main shopping areas. There are green spaces and parks nearby, excellent schools for all ages, and a strong sense of local community that gives this area such broad appeal.
Additional information:
Local Authority: Cambridge City Council
Council Tax Band: C
Services: Mains water and sewage, mains electricity, mains gas
EPC rating: C
Tenure: Freehold
Internet speed: Full fibre up to 1Gbps
Video
Floorplan
