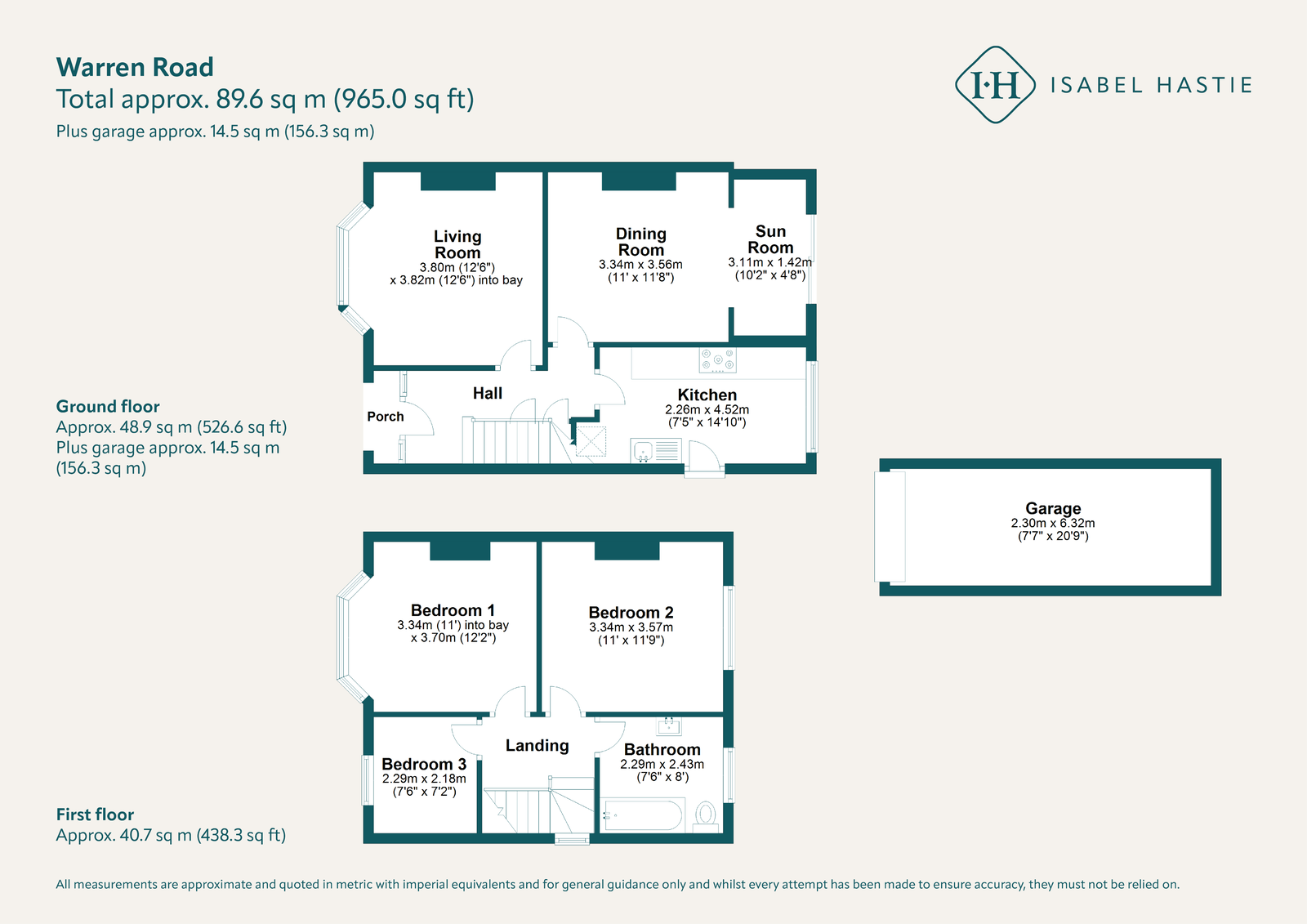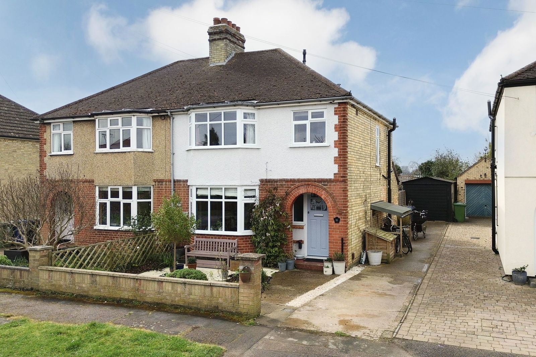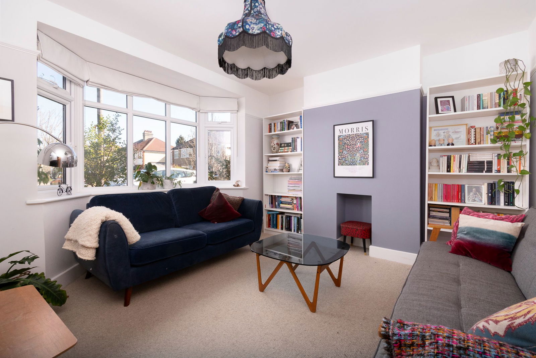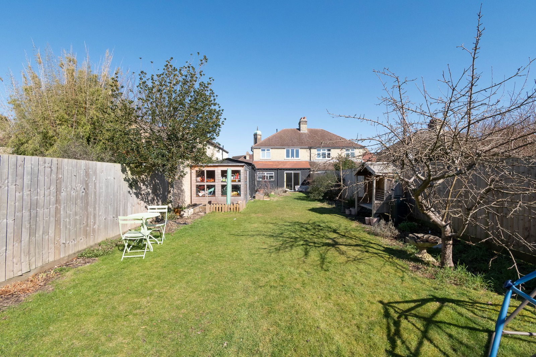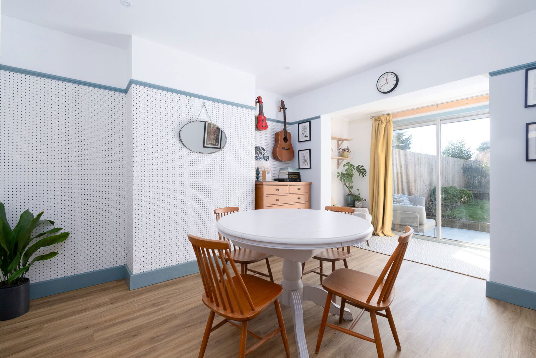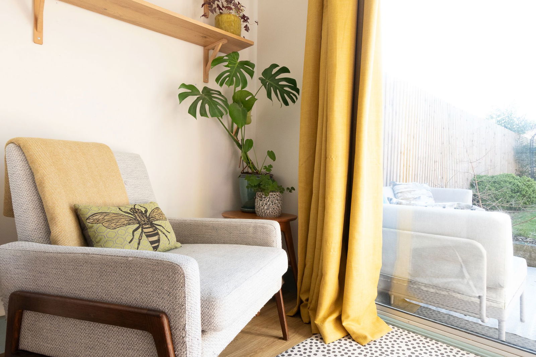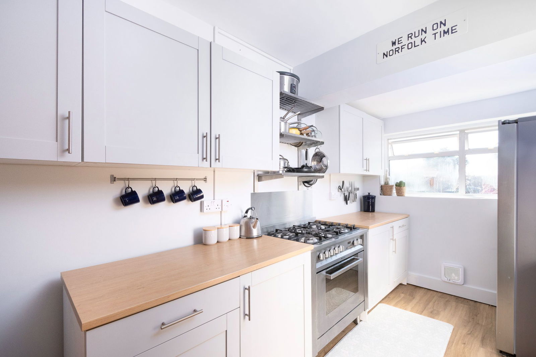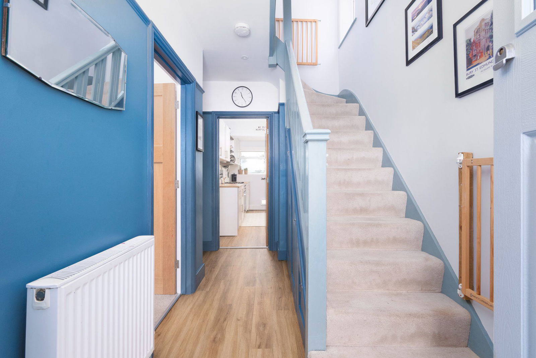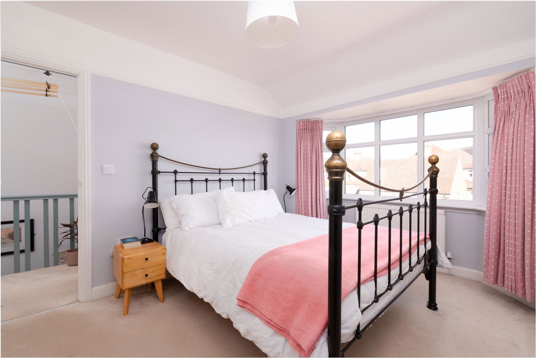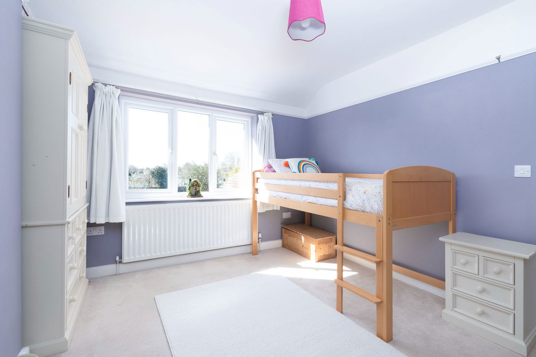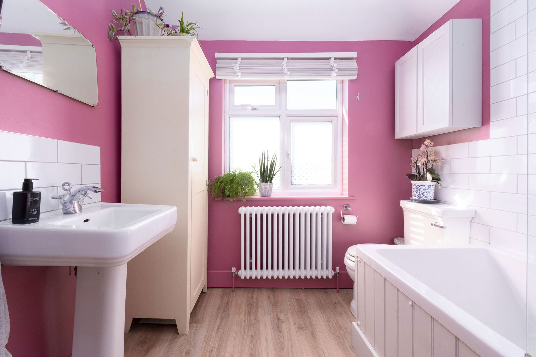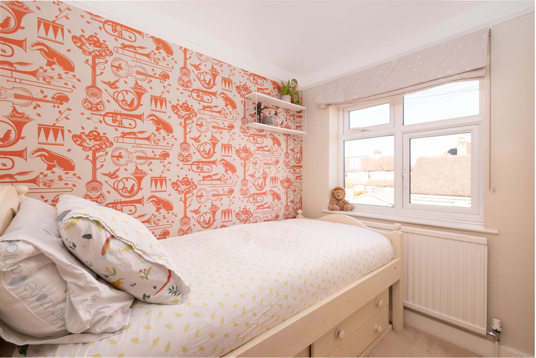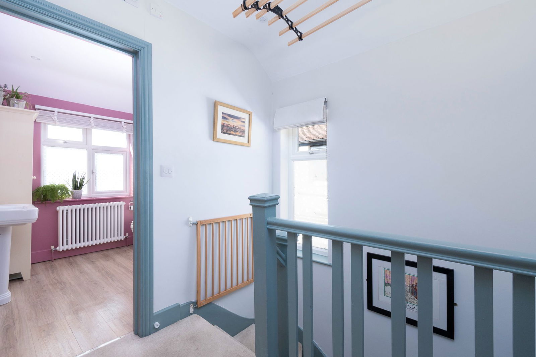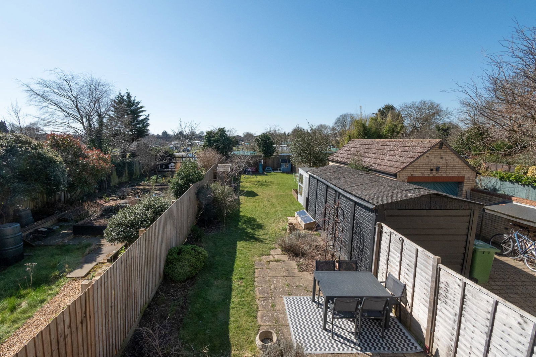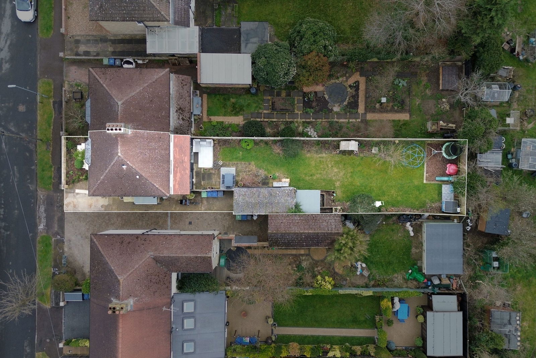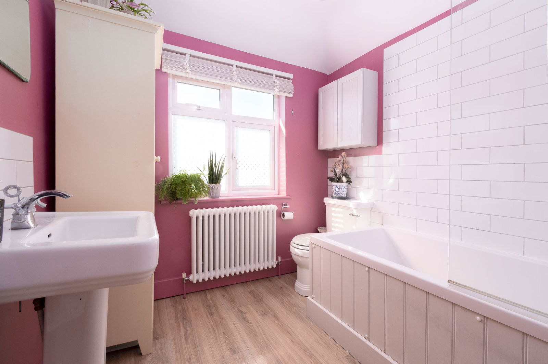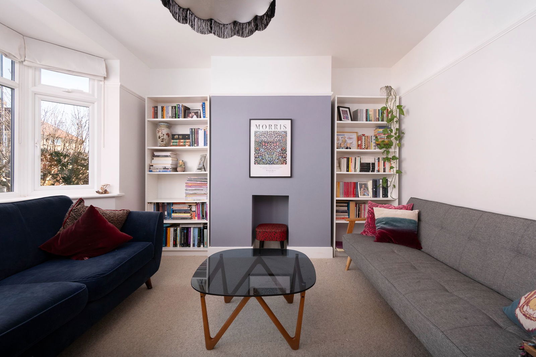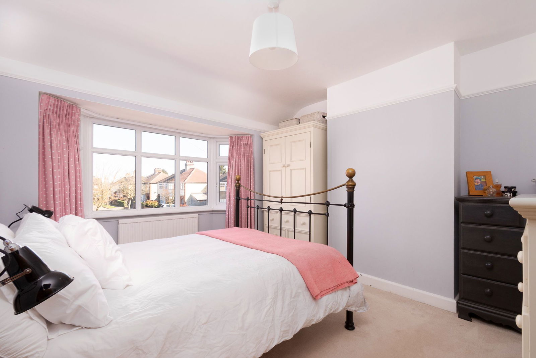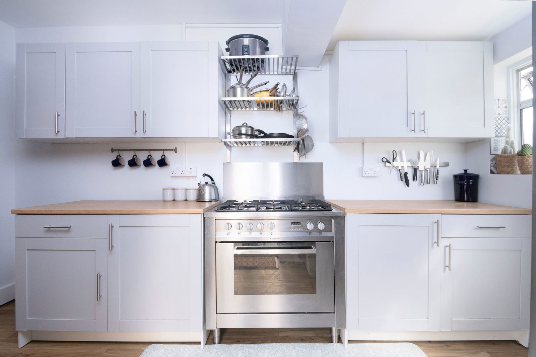Warren Road
Cambridge CB4 1LL
Guide Price £ 625,000 Completed
Features
- Planning permission for single storey side and rear extension
- Off street parking
- Large south-west facing rear garden
- Recently installed family bathroom
- Recently installed unvented hot water cylinder in 2020
- Loft fully boarded and insulated
- Garage with mains power and lighting
- Well located for Cambridge Science Park and Business Park
Description
A beautifully presented 1930s family home, situated in a quiet residential area to the north-east of Cambridge.
With three bedrooms, a generous south-west-facing garden; off-street parking and garage; and planning permission for a ground-floor single-storey extension, this home offers a fantastic opportunity to put your own stamp on a characterful property.
An external covered porch typical of the era, with a modern multi-point locking front door leading into the spacious entrance hallway with practical understairs storage. The bright family living room is at the front of the property, has a bay window with modern double glazing, and has recently fitted new carpet. To the rear, is a well proportioned dining room, leading on to a sun room with sliding doors to the rear garden. The kitchen has contemporary base and wall units, a range style oven and hob, and access via the side door to the driveway. There is the exciting potential to transform the rear of the property into a modern open-plan living, dining, and entertaining space, with planning permission granted for a rear and side ground-floor extension.
The large and private rear garden is accessible via sliding doors from the sunroom and via a side gate from the driveway. Backing onto a private allotment, there is space for a climbing frame, a mature fruit tree, large shed and a sizeable lawn. In addition there is a single garage with mains power and lighting, ideal for storage.
Upstairs, there are three bedrooms, two doubles and one single, along with a recently fitted contemporary family bathroom, and a generous landing. The loft is also easily accessible via a pull down loft ladder and has been fully boarded, offering additional storage space.
To the front, the property benefits from a good-sized driveway providing off-street parking and an attractively landscaped front garden. Additional features include a new unvented hot water cylinder fitted in 2020, and still under the manufacturer’s warranty. There was a complete electrical refit in 2019 by the current owners.
This well-loved home is perfect for families looking for space, potential, and a fantastic location on a quiet street in East Chesterton. It is very well located for Cambridge Science Park, Cambridge Business Park and Cambridge North Station; destinations away from Cambridge via the A14; as well as easy access to Cambridge City Centre itself.
Additional information:
Local Authority: Cambridge City Council
Council Tax Band: D
Services: Mains water and sewage, mains electricity, mains gas
Internet speed: Full fibre up to 1Gbps
Full planning details for the proposed extension can be found at Cambridge City Council planning applications - Reference: 24/02206/HFUL https://applications.greatercambridgeplanning.org/online-applications/applicationDetails.do?activeTab=documents&keyVal=SEPB05DXJSK00
Video
Floorplan
