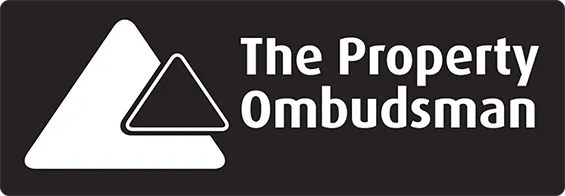Water Street
Cambridge CB4 1PA
Guide Price £ 500,000 Sold STC
Features
- No onward chain
- Riverside views
- Superb and quiet location
- Three bedrooms
- Two reception rooms
- South facing garden with river views
- Convenient side access to the garden
- Scope for extension (subject to the necessary planning permissions)
- Newly fitted kitchen
Description
Located in a quiet residential area to the north-east of Cambridge, this smart three-bedroom semi-detached family home has a delightful south facing garden backing onto the River Cam. With two reception rooms, a recently installed Shaker-style kitchen, and a south-facing garden, this wonderful home is well proportioned and practical, but has the potential to extend to create a modern open-plan living, dining, and entertaining space (subject to the necessary planning permissions).
The front garden has been landscaped with fresh gravel and newly installed fencing, creating an attractive and low-maintenance approach to the house. An external covered porch, typical of the era, with a smart part-glazed front door, leads into the spacious entrance hallway where there is practical understairs storage. A further built-in cupboard provides additional space and houses the plumbing for a washing machine.
The family living room is at the front of the property, and to the rear is a second well-proportioned reception room with double doors leading to the south-facing garden that backs onto the River Cam. The shaker style kitchen has been recently installed with contemporary base and wall units, oven and induction hob with overhead extractor. There is scope to transform the rear of the property into a modern open-plan living, dining, and entertaining space, subject to necessary planning permission.
Upstairs there are three bedrooms, two doubles and one single. The principal bedroom has delightful views over the River Cam and across to Stourbridge Common. There is also a light and bright family bathroom with a bath, overhead shower, basin, and WC.
Side access leads to the beautifully landscaped, south-facing garden that backs on to the River Cam, which also includes a useful shed – ideal for storing bikes, buggies, or garden equipment.
Located in by the River Cam in Chesterton, 62 Water Street is very well located for local amenities on, and close to, Chesterton High Street, including the Green Dragon pub, Tesco Express; The Haymakers pub; local takeaways, cafés and additional convenience stores.
62 Water Street is well located with easy access to both the city centre and Cambridge Science and Business Parks. For those commuting by train, Cambridge North Station is less than a mile away.
Additional information:
Services: Mains water and sewage, mains electricity, mains gas
Local Authority: Cambridge City Council
Council Tax Band: D
EPC Rating: D
Tenure: Freehold
Internet speed: FTTP
Video
Floorplan























