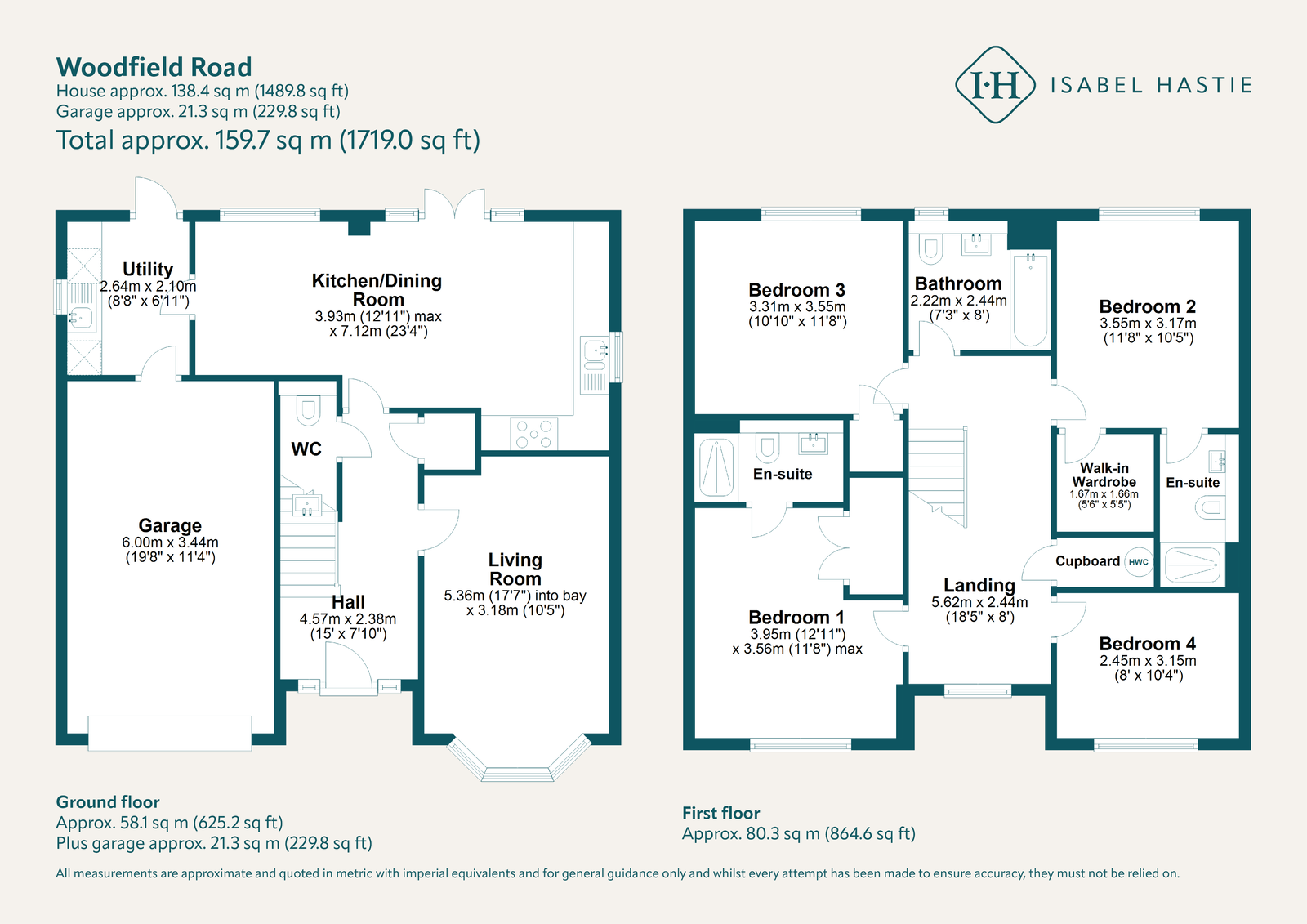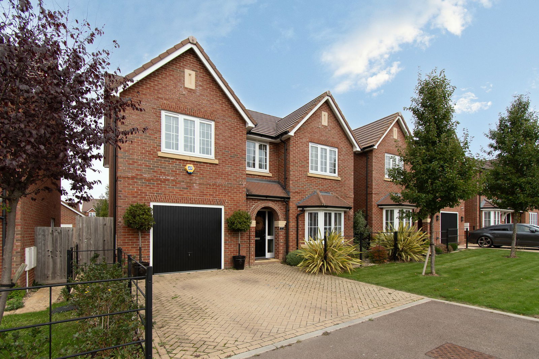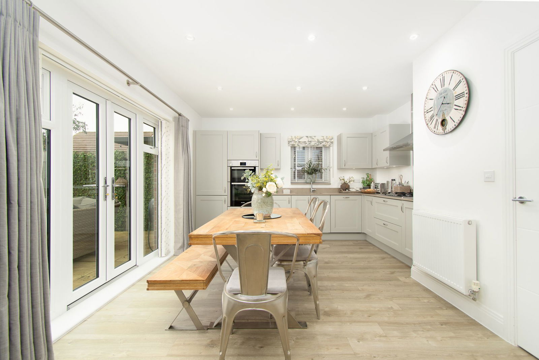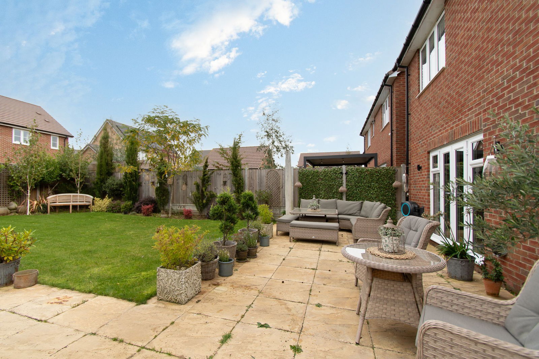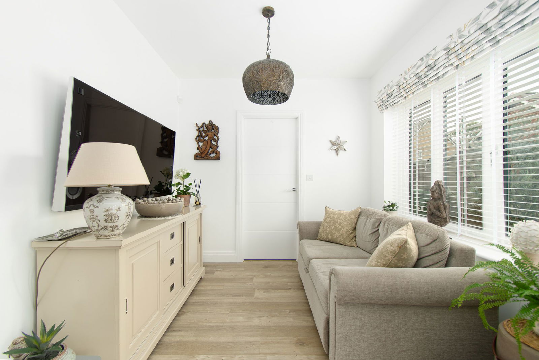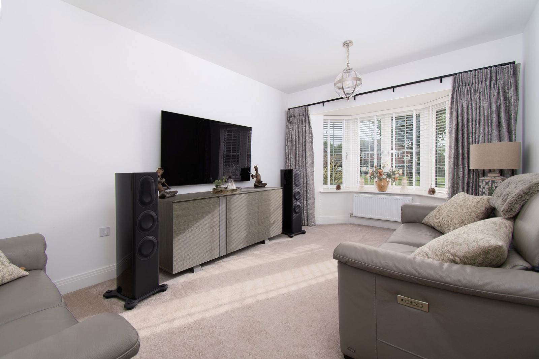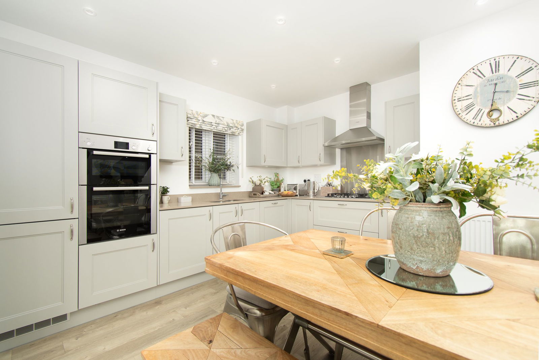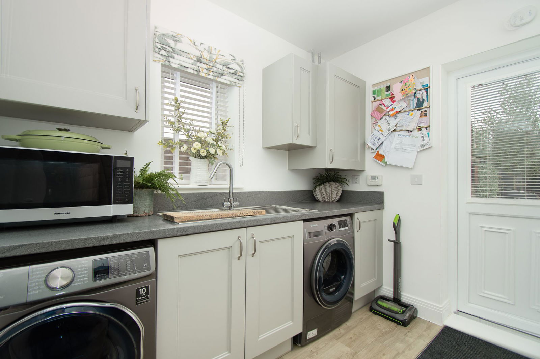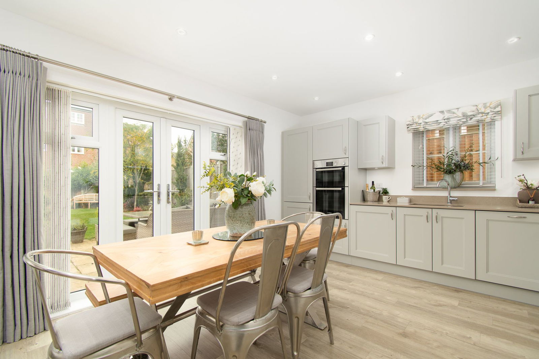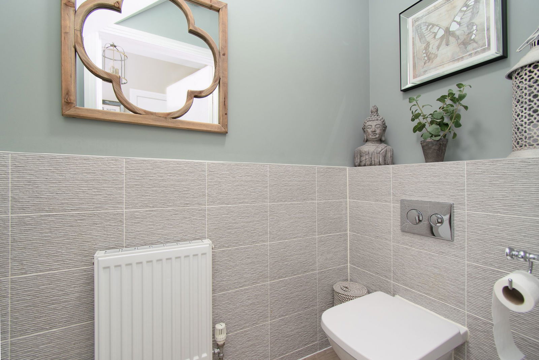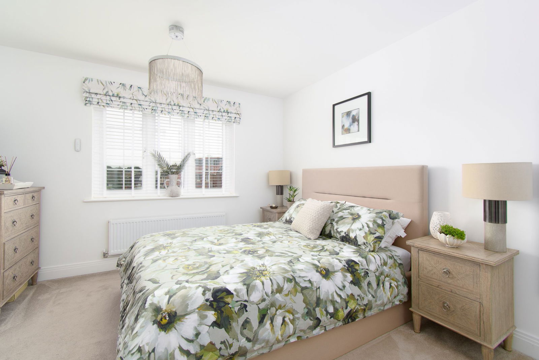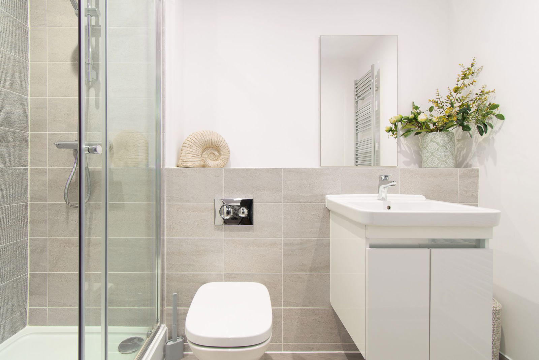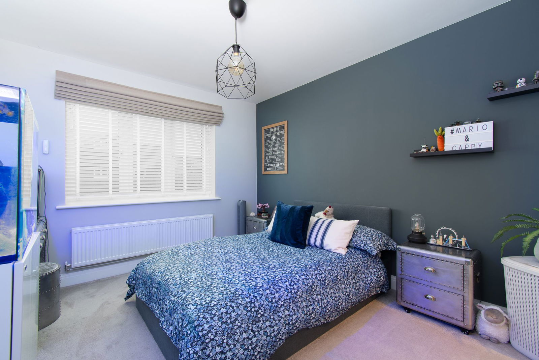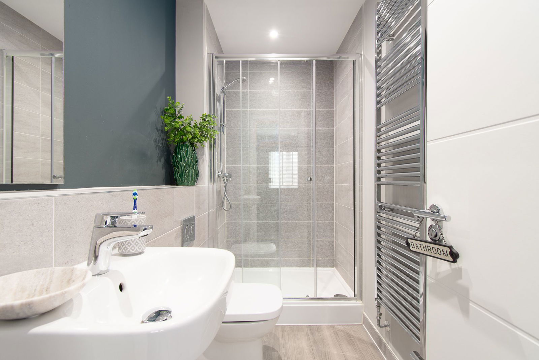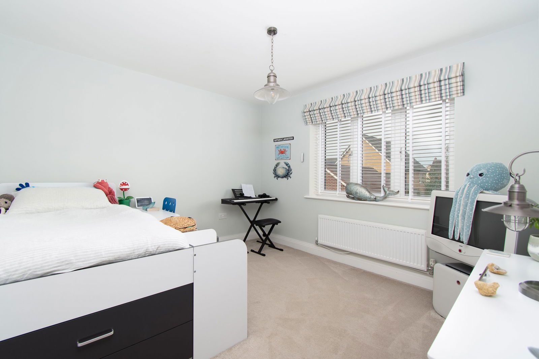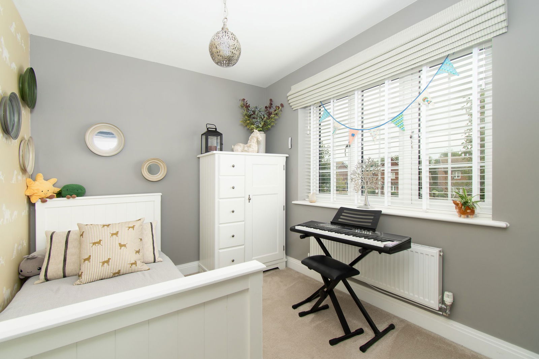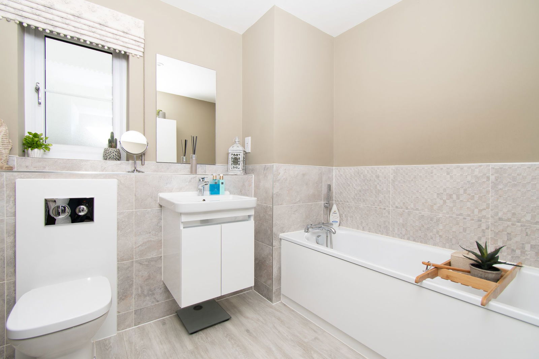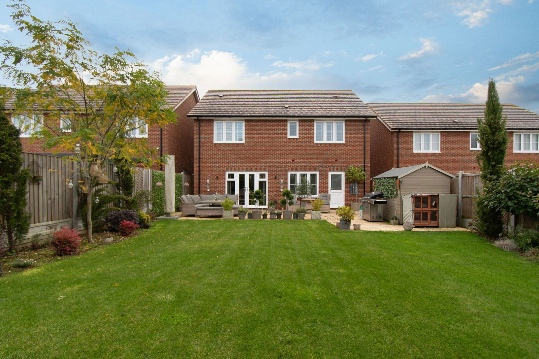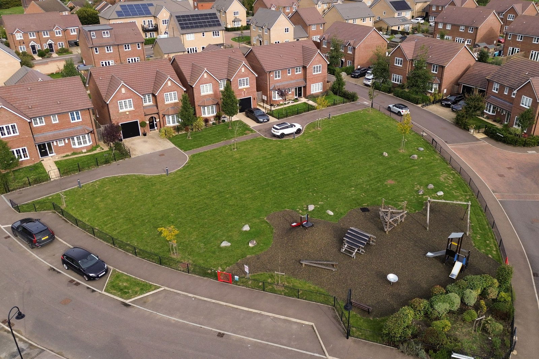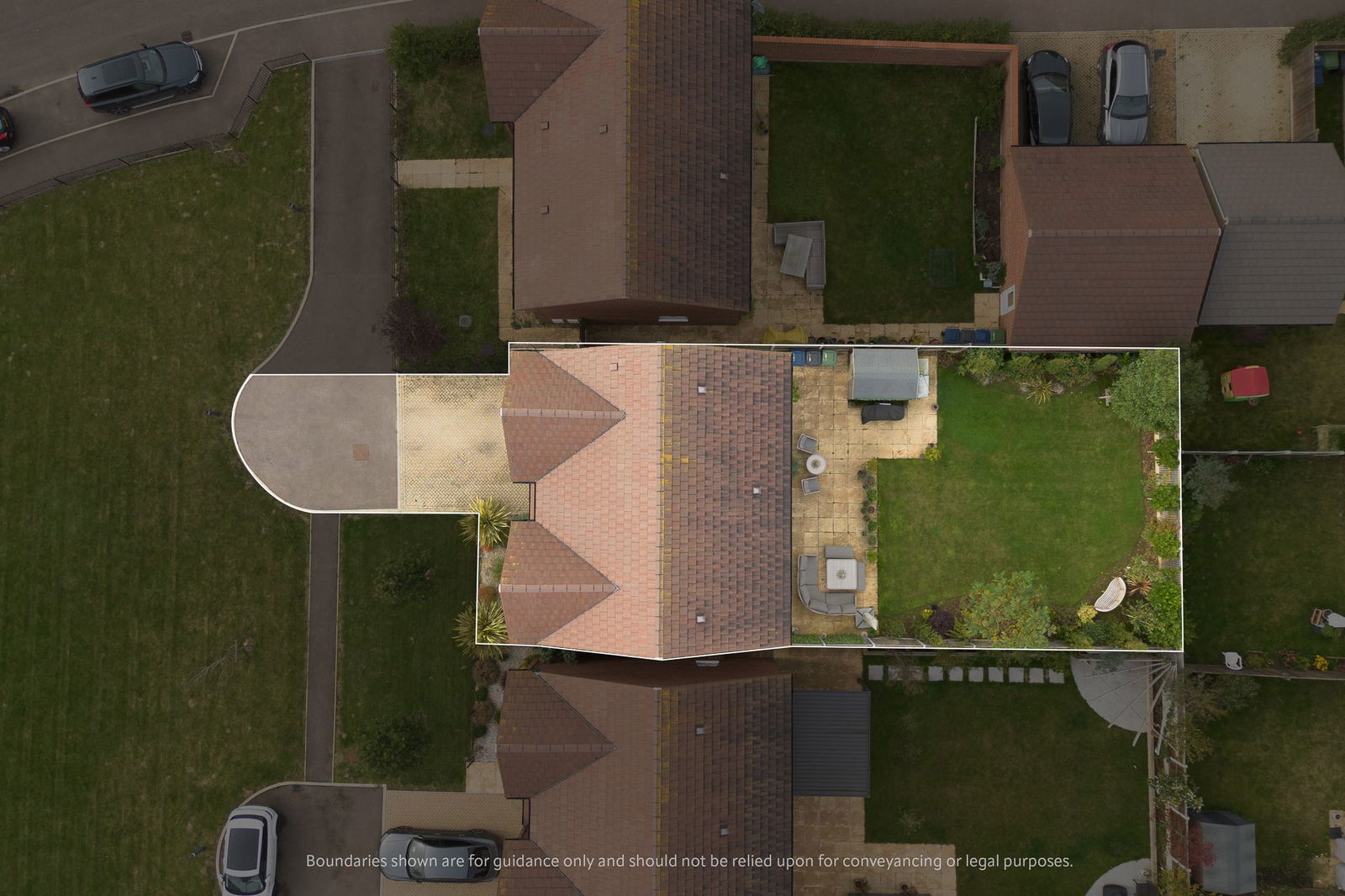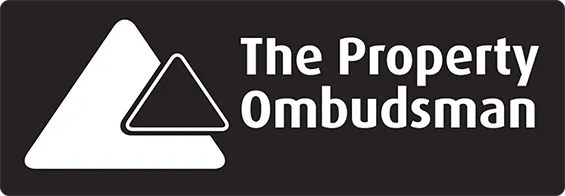Woodfield Road
Highfields Caldecote CB23 7BW
Guide Price £ 650,000 Sold STC
Features
- High-specification detached home
- Large kitchen/breakfast room
- Two ensuites and family bathroom
- Utility room
- Beautifully landscaped garden
- Driveway and garage
- Peaceful residential location
- Overlooks green space
- EPC rating 'B'
- Comberton Village College catchment area
Description
A beautiful and contemporary family home, originally built by the esteemed Cala Homes, that has been thoughtfully enhanced by its current owners. Situated in an enviable position overlooking a well maintained green and attractive play area, this property enjoys exceptional curb appeal and offers a peaceful, idyllic setting.
Upon entering, you’re greeted by a welcoming hallway featuring elegant Karndean sun-bleached oak flooring. The spacious lounge is bathed in natural light, with a charming bay window framing views of the front garden and play area beyond.
The impressive open-plan kitchen, dining, and day room overlooks the delightful rear garden creating an ideal space for everyday living and entertaining. The Commodore designed kitchen is stylishly appointed with Coral Clay Silestone countertops, a five-ring gas hob, and a chimney-style extractor hood, alongside a range of integrated appliances including a chest-level double oven, fridge freezer, and dishwasher. Karndean sun-bleached oak flooring extends through this space, and French doors open seamlessly onto the landscaped garden, offering an effortless indoor-outdoor flow. A practical utility room, complete with matching cabinetry, a preparation counter, and space for a washing machine and tumble dryer, provides additional storage and access to both the garden and the integral garage. The garage has been insulated and has the potential to be transformed into an additional living space, subject to any necessary planning permission.
Upstairs, the galleried landing leads to four well-proportioned bedrooms. The principal bedroom serves as a serene retreat, complete with a walk-in wardrobe and a sleek, contemporary en-suite shower room. The en-suite is finished to a high standard, with Nordic Oak Amtico flooring, a large glass and chrome shower enclosure, and a wall-mounted vanity unit with a chrome mixer tap. The second bedroom also benefits from its own en-suite, designed with similar high-quality materials, including Amtico flooring, shower, and chrome fixtures. The two remaining bedrooms share the spacious family bathroom, upgraded with white washed oak flooring the bathroom includes a panelled bath with a chrome mixer tap and handheld shower attachment, as well as a vanity unit with an inset wash basin.
The outdoor areas have been thoughtfully designed to balance beauty and functionality. The front of the property offers ample parking for two cars approached by a driveway leading to the integral garage. To the rear, the garden has been beautifully landscaped and includes a generous lawn, established flower beds, and a patio area perfect for outdoor dining. The space provides a tranquil retreat for relaxation or entertaining, while maintaining the elegance and simplicity that defines the home.
Highfields Caldecote is a lovely and popular village just six miles from Cambridge. Ideal for families, the village is surrounded by countryside, boasting beautiful countryside walks and scenic bridleways, making it a wonderful place to enjoy the outdoors. Its catchment schools are the well respected Caldecote Primary School and Comberton Village College, which was last rated as 'outstanding' by Ofsted. Highfields Caldecote is well linked for commuters, and those travelling further afield, ideally located for access to the A428, A14 and the M11. There is also a BP garage with a cafe, Village Club, Cricket Club and Sports Pavillion, as well as other local shops and amenities. In neighbouring villages there is the Cambridge Country Club and Meridian Golf Club as well as the fabulous Paus retreat.
Additional information:
Services: Mains water and sewage, mains electricity, mains gas
Local Authority: South Cambridgeshire District Council
Council Tax Band: F
EPC Rating: B
Tenure: Freehold
Internet speed: FTTP (speed up to 900Mbps)
First Port are the management company who look after the development, and the current annual fee is £300.
Video
Floorplan
