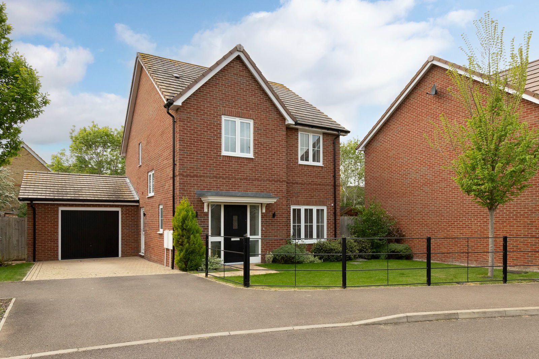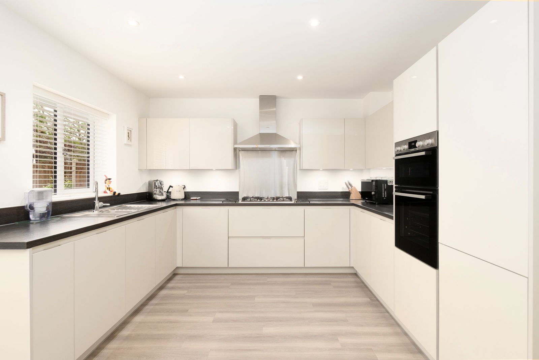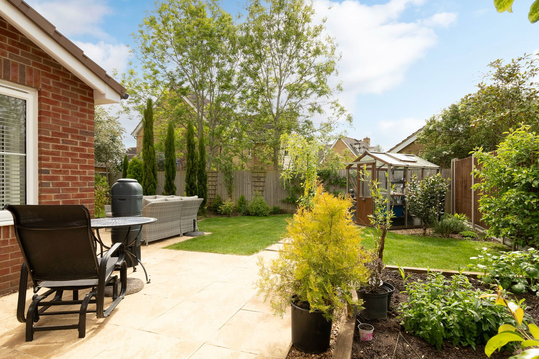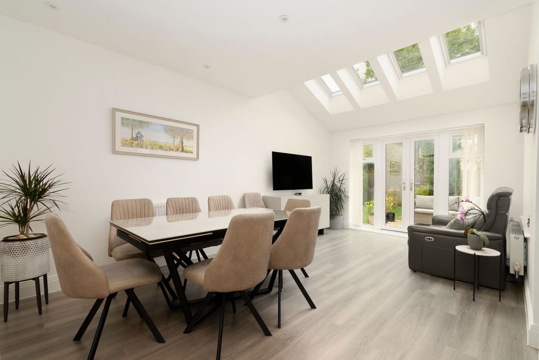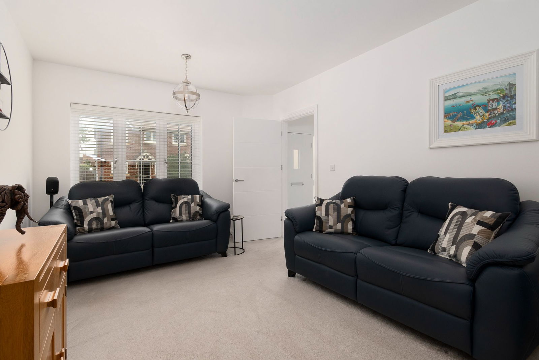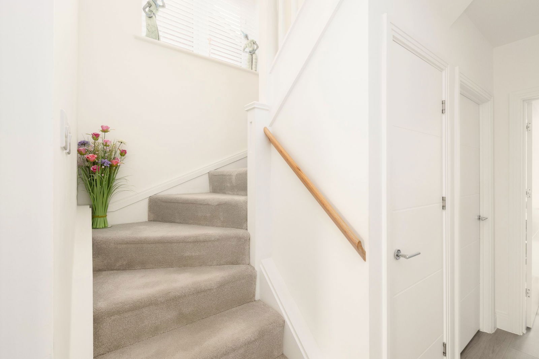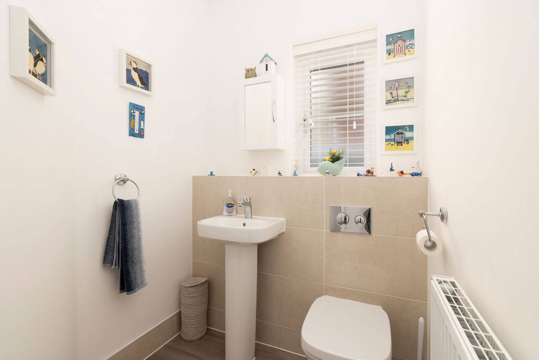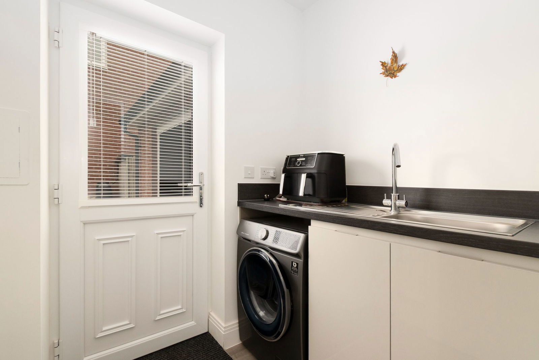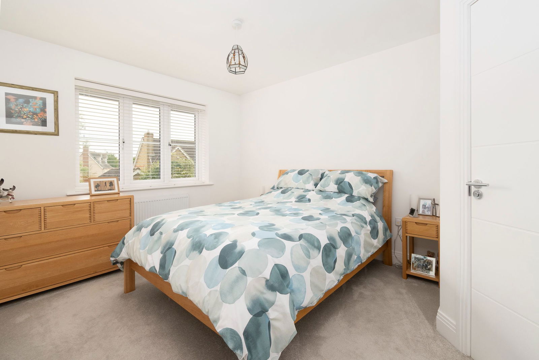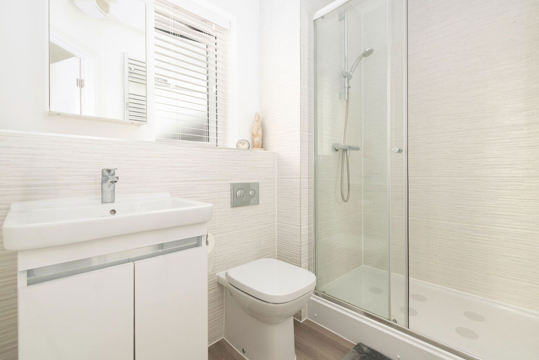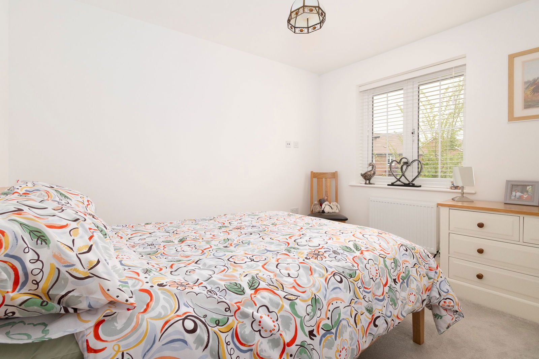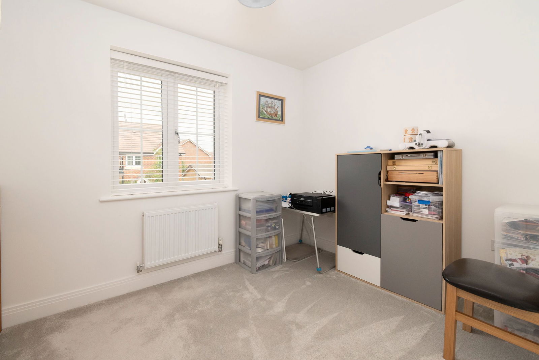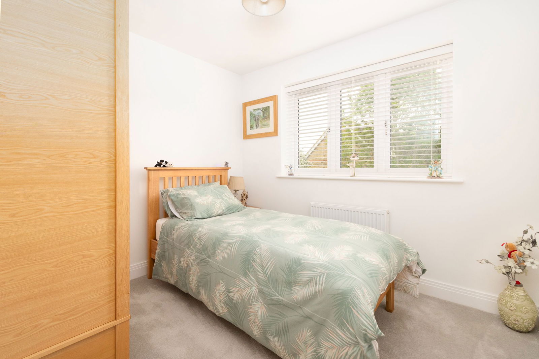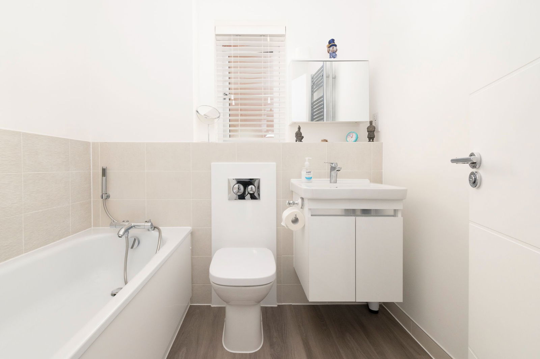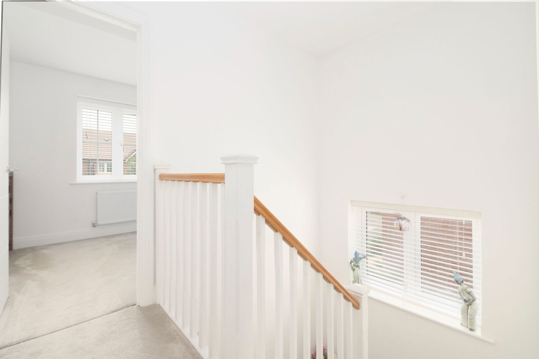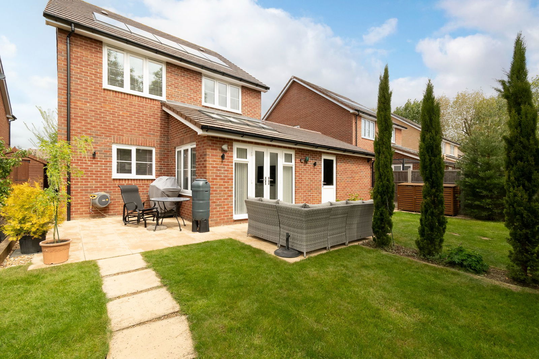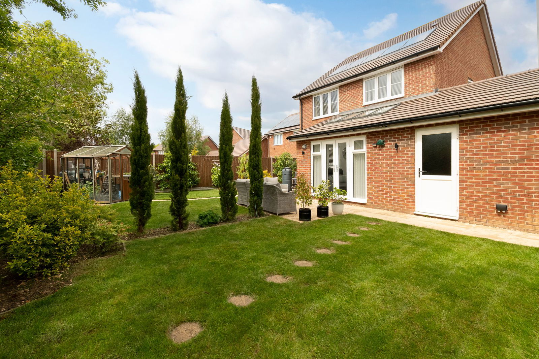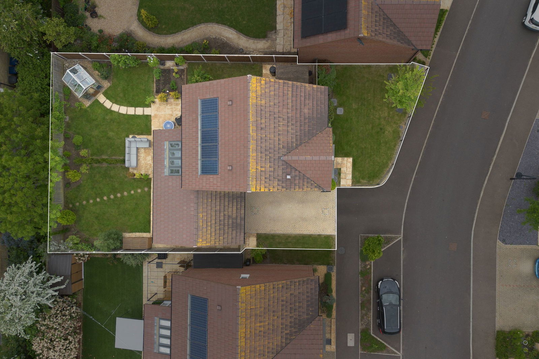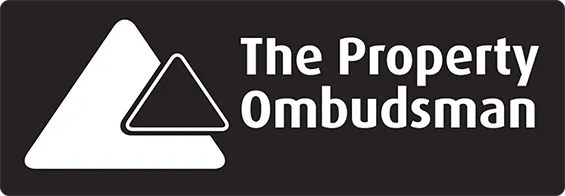Woodfield Road
Highfields Caldecote CB23 7BW
Guide Price £ 550,000 Sold STC
Features
- Open-plan kitchen and dining
- South-facing garden
- Deatched four-bedroom family home
- Principal bedroom with en-suite
- Off-street parking
- Garage
- Comberton Village College catchment area
- EPC rating 'B'
- Utility room
- Lovely residential setting just outside of Cambridge
Description
A beautifully presented four-bedroom family home, originally built by Cala Homes and features a bright open-plan kitchen and family living space, and a landscaped south-facing garden making it ideal for family life and entertaining.
Upon entering, you’re greeted by a welcoming hallway featuring stylish wood-effect flooring. The living room sits at the front of the house with views of the front garden. From the hallway there is a practical utility room, with cabinets to match the kitchen, worktop space, and plumbing for a washing machine, alongside a side door for access to the driveway. There is a well-sized downstairs WC with a modern back-to-wall toilet and hand sink as well as a handy cupboard, useful for coats and shoes.
The modern open-plan kitchen, dining and family room occupies the rear of the house and features a vaulted ceiling with Velux roof windows. This is an ideal space for everyday living and entertaining. The modern handleless kitchen is exceptionally well-appointed with Bosch appliances including a five-ring gas hob, a chimney-style extractor hood, integrated double oven, integrated fridge-freezer, and dishwasher. The wood-effect flooring extends through this space, and French doors open onto the beautifully landscaped south-facing garden, offering indoor-outdoor living.
Upstairs, the landing leads to four well-proportioned bedrooms. The principal bedroom overlooks the rear garden and features a built-in wardrobe, and a contemporary en-suite shower room with tiled flooring, a large glass and chrome shower enclosure, back-to-wall toilet, and a wall-mounted vanity unit with a chrome mixer tap. The remaining three double bedrooms share a family bathroom, which includes a panelled bath with a chrome mixer tap and handheld shower attachment, a vanity unit with inset basin, and a back-to-wall WC.
The outdoor areas have been thoughtfully landscaped. The front of the property offers a block-paved driveway with parking for up to two cars. The front garden features a well maintained lawn, shrubs and a small tree, and is surrounded with smart railings. The south-facing rear garden features a generous lawn, patio, and mature flower beds. The integral garage provides additional storage and is accessible via a rear door to the garden. There is gated side access too.
Highfields Caldecote is a lovely and popular village just six miles from Cambridge. Ideal for families, the village is surrounded by countryside, boasting beautiful countryside walks and scenic bridleways, making it a wonderful place to enjoy the outdoors. Its catchment schools are the well respected Caldecote Primary School and Comberton Village College, which was last rated as 'outstanding' by Ofsted. Highfields Caldecote is well linked for commuters, and those travelling further afield, ideally located for access to the A428, A14 and the M11. There is also a BP garage with a cafe, Village Club, Cricket Club and Sports Pavillion, as well as other local shops and amenities. In neighbouring villages there is the Cambridge Country Club and Meridian Golf Club as well as the fabulous Paus retreat.
Additional information:
Services: Mains water and sewage, mains electricity, mains gas
Local Authority: South Cambridgeshire District Council
Council Tax Band: E
EPC Rating: B
Tenure: Freehold
Internet speed: FTTP (speed up to 900Mbps)
First Port are the management company who look after the development, and the current annual fee is £300.
Video
Floorplan

